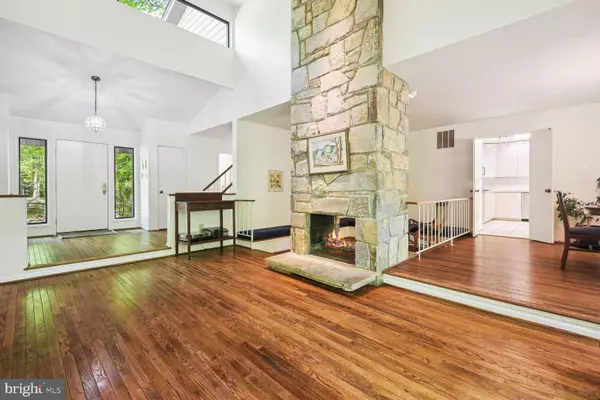$1,257,500
$1,250,000
0.6%For more information regarding the value of a property, please contact us for a free consultation.
8424 CARLYNN DR Bethesda, MD 20817
5 Beds
4 Baths
3,240 SqFt
Key Details
Sold Price $1,257,500
Property Type Single Family Home
Sub Type Detached
Listing Status Sold
Purchase Type For Sale
Square Footage 3,240 sqft
Price per Sqft $388
Subdivision Congressional Country Club Estates
MLS Listing ID MDMC2088638
Sold Date 06/26/23
Style Contemporary
Bedrooms 5
Full Baths 3
Half Baths 1
HOA Fees $12/ann
HOA Y/N Y
Abv Grd Liv Area 2,740
Originating Board BRIGHT
Year Built 1977
Annual Tax Amount $10,351
Tax Year 2022
Lot Size 0.359 Acres
Acres 0.36
Lot Dimensions 15,627 Square Feet 130 x 30.72 x 108.07 x 125.070 x 97.52 (Front, corner, west side, back, and east side)
Property Description
Offers due Tues 4/25 4pm. Modern contemporary with over 4,000 sq ft in Persimmon Tree on a large private corner lot overlooking mature trees, 5 BR 3.5 BA. Spacious, sun-filled open living room and dining room with hardwood floors, cathedral ceilings and a soaring double-sided stone FP. Modern eat-in kitchen with S.S. appliances & access to the private deck with treetop views. Main floor family room w/fireplace. The upper floor features 4 BR 2 Full Baths. The large primary BR has a walk-in closet & primary bath with tub. The three additional bedrooms have large ELFA closets and an updated full bath. The walk out LL has space for additional family room, extra storage, & a 5th bedroom with updated bath ideal for guests or an au pair suite. Newer Pella windows & sliders, roof, hardy plank siding & furnace, SS appliances. Walk or bike to the C&O trail, Great Falls, Carderock Swim & Tennis Club, Cabin John local restaurants. Close to downtown Bethesda, DC and VA. Bannockburn, Pyle, Whitman HS.
Location
State MD
County Montgomery
Zoning R200
Rooms
Basement Daylight, Partial, Fully Finished, Outside Entrance
Interior
Interior Features Combination Dining/Living, Family Room Off Kitchen, Kitchen - Eat-In, Kitchen - Table Space, Primary Bath(s), Recessed Lighting, Tub Shower, Wood Floors, Built-Ins, Carpet
Hot Water Natural Gas
Heating Forced Air
Cooling Central A/C
Flooring Hardwood
Fireplaces Number 2
Fireplaces Type Double Sided, Wood
Equipment Built-In Microwave, Cooktop, Dishwasher, Dryer, Oven - Double, Refrigerator, Stainless Steel Appliances, Washer
Fireplace Y
Window Features Sliding
Appliance Built-In Microwave, Cooktop, Dishwasher, Dryer, Oven - Double, Refrigerator, Stainless Steel Appliances, Washer
Heat Source Natural Gas
Laundry Main Floor
Exterior
Exterior Feature Deck(s)
Parking Features Garage - Front Entry
Garage Spaces 4.0
Utilities Available Natural Gas Available
Water Access N
View Trees/Woods
Roof Type Asphalt
Accessibility None
Porch Deck(s)
Road Frontage City/County
Attached Garage 2
Total Parking Spaces 4
Garage Y
Building
Lot Description Backs to Trees, Partly Wooded
Story 3
Foundation Block
Sewer Public Sewer
Water Public
Architectural Style Contemporary
Level or Stories 3
Additional Building Above Grade, Below Grade
New Construction N
Schools
Elementary Schools Bannockburn
Middle Schools Pyle
High Schools Walt Whitman
School District Montgomery County Public Schools
Others
Pets Allowed Y
HOA Fee Include Snow Removal
Senior Community No
Tax ID 160701692193
Ownership Fee Simple
SqFt Source Assessor
Acceptable Financing Cash, Conventional
Horse Property N
Listing Terms Cash, Conventional
Financing Cash,Conventional
Special Listing Condition Standard
Pets Allowed No Pet Restrictions
Read Less
Want to know what your home might be worth? Contact us for a FREE valuation!

Our team is ready to help you sell your home for the highest possible price ASAP

Bought with Frank D Snodgrass • TTR Sotheby's International Realty





