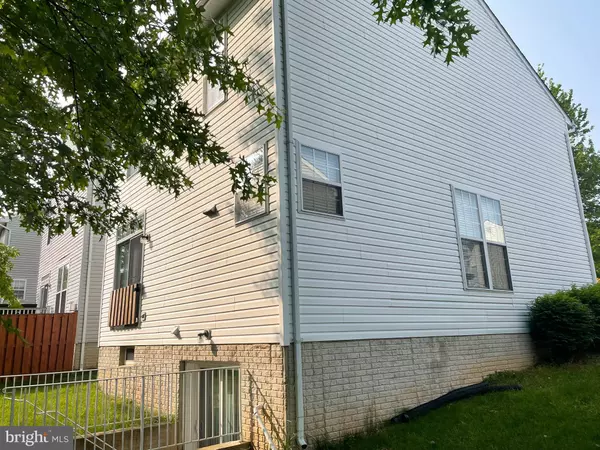$535,000
$525,000
1.9%For more information regarding the value of a property, please contact us for a free consultation.
6155 TALK PL Woodbridge, VA 22193
3 Beds
4 Baths
2,154 SqFt
Key Details
Sold Price $535,000
Property Type Single Family Home
Sub Type Detached
Listing Status Sold
Purchase Type For Sale
Square Footage 2,154 sqft
Price per Sqft $248
Subdivision Trentdale Village
MLS Listing ID VAPW2051972
Sold Date 06/26/23
Style Colonial
Bedrooms 3
Full Baths 3
Half Baths 1
HOA Fees $65/mo
HOA Y/N Y
Abv Grd Liv Area 1,589
Originating Board BRIGHT
Year Built 2000
Annual Tax Amount $5,019
Tax Year 2022
Lot Size 5,841 Sqft
Acres 0.13
Property Description
Don't miss this bright modern 3BR, 3.5 bath single family home on three levels with a single car garage located in one of Woodbridge's sought out neighborhoods. Home starts off with a cute front porch and opens into a spacious living/dining combined area with newer wide plank LVP flooring and recess lighting. Enjoy the bright spacious kitchen with black and stainless steel appliances and gas cooking with granite counter tops in the midst of large area for dining. Newly renovated half bath on main level for you and your guests convenient use. Large primary bedroom offer two walk-in closets with room for king size bed and plenty of space for dressers and bureau. Double sink vanity in primary bath and it's own linen closet for storage. Two additional bedrooms and full hall bath share the upper floor space with recess lighting throughout. Lower level has grand size recreation room with full bath and a bonus room to be used as a den/exercise room/storage or even 4th bedroom with lots of light. New LVP flooring on this level, laundry and plenty of additional storage. Walk out to a beautiful quiet yard with lots of space to play or garden.
Location
State VA
County Prince William
Zoning RPC
Rooms
Other Rooms Living Room, Primary Bedroom, Bedroom 2, Bedroom 3, Kitchen, Breakfast Room, Laundry, Recreation Room, Bathroom 2, Bathroom 3, Bonus Room, Primary Bathroom, Half Bath
Basement Connecting Stairway, Daylight, Full, Fully Finished, Full, Outside Entrance, Rear Entrance, Sump Pump, Walkout Stairs
Interior
Interior Features Breakfast Area, Carpet, Combination Dining/Living, Crown Moldings, Floor Plan - Traditional, Kitchen - Table Space, Kitchen - Eat-In, Primary Bath(s), Tub Shower, Walk-in Closet(s), Window Treatments
Hot Water Natural Gas
Heating Central, Forced Air
Cooling Heat Pump(s)
Flooring Carpet, Luxury Vinyl Tile, Ceramic Tile
Equipment Built-In Microwave, Dishwasher, Disposal, Dryer, Exhaust Fan, Icemaker, Oven/Range - Gas, Refrigerator, Stainless Steel Appliances, Washer, Water Heater
Furnishings No
Fireplace N
Window Features Double Pane
Appliance Built-In Microwave, Dishwasher, Disposal, Dryer, Exhaust Fan, Icemaker, Oven/Range - Gas, Refrigerator, Stainless Steel Appliances, Washer, Water Heater
Heat Source Electric
Laundry Basement, Lower Floor, Has Laundry, Dryer In Unit, Washer In Unit
Exterior
Parking Features Garage - Front Entry, Garage Door Opener
Garage Spaces 5.0
Utilities Available Natural Gas Available, Phone Available, Sewer Available, Water Available, Electric Available, Cable TV Available, Cable TV, Phone
Water Access N
Roof Type Asphalt
Accessibility None
Attached Garage 1
Total Parking Spaces 5
Garage Y
Building
Story 3
Foundation Brick/Mortar, Concrete Perimeter
Sewer Public Sewer
Water Public
Architectural Style Colonial
Level or Stories 3
Additional Building Above Grade, Below Grade
New Construction N
Schools
Elementary Schools King
Middle Schools Stuart
High Schools C.D. Hylton
School District Prince William County Public Schools
Others
Pets Allowed Y
HOA Fee Include Trash,Fiber Optics Available,Fiber Optics at Dwelling
Senior Community No
Tax ID 7992-99-4921
Ownership Fee Simple
SqFt Source Assessor
Acceptable Financing Cash, Conventional, FHA, Contract, VA
Horse Property N
Listing Terms Cash, Conventional, FHA, Contract, VA
Financing Cash,Conventional,FHA,Contract,VA
Special Listing Condition Standard
Pets Allowed No Pet Restrictions
Read Less
Want to know what your home might be worth? Contact us for a FREE valuation!

Our team is ready to help you sell your home for the highest possible price ASAP

Bought with Abuzar Waleed • RE/MAX Executives






