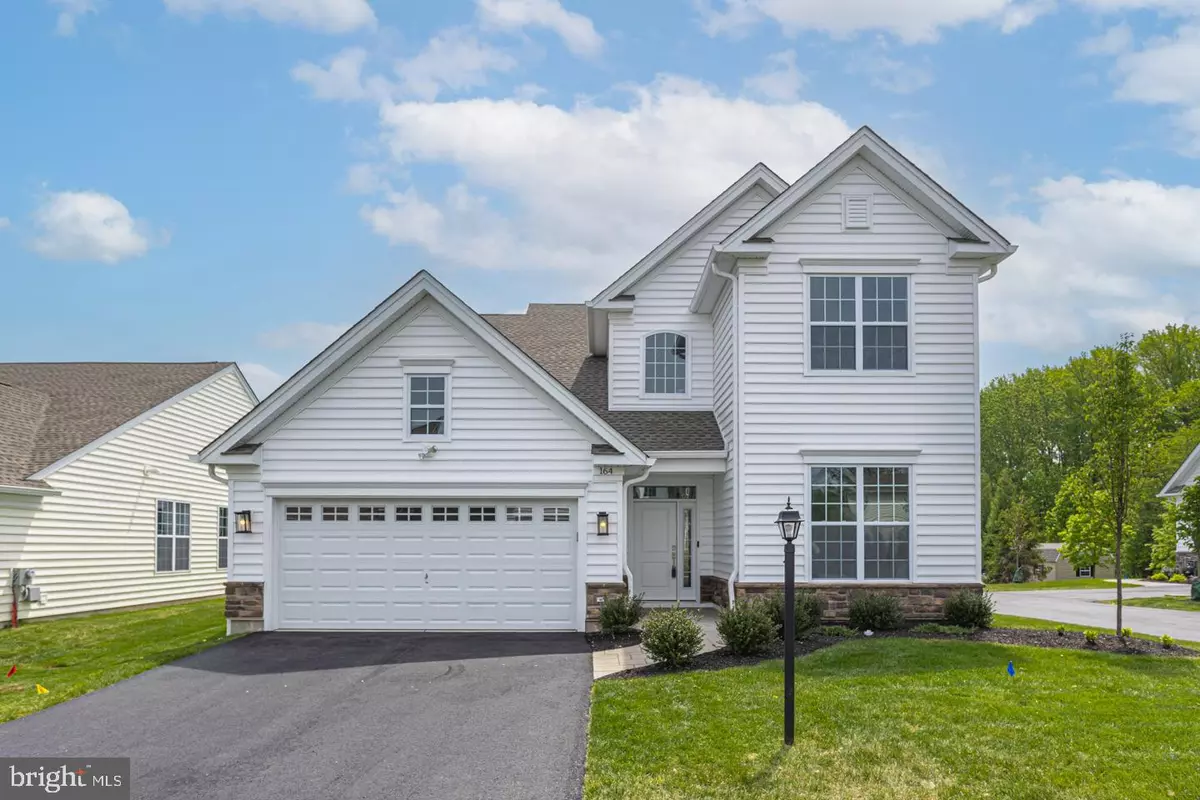$900,000
$925,000
2.7%For more information regarding the value of a property, please contact us for a free consultation.
164 TYLER WAY Yardley, PA 19067
3 Beds
3 Baths
2,648 SqFt
Key Details
Sold Price $900,000
Property Type Single Family Home
Sub Type Detached
Listing Status Sold
Purchase Type For Sale
Square Footage 2,648 sqft
Price per Sqft $339
Subdivision Regency At Yardley
MLS Listing ID PABU2048704
Sold Date 06/26/23
Style Colonial
Bedrooms 3
Full Baths 3
HOA Fees $347/mo
HOA Y/N Y
Abv Grd Liv Area 2,648
Originating Board BRIGHT
Year Built 2023
Tax Year 2022
Lot Dimensions 0.00 x 0.00
Property Description
Looking for new construction but don't want to wait, welcome home! Sellers plans changed so don't miss the opportunity to see this incredibly updated brand new home that has just been completed. This expanded Whelman elevation includes upgrades and options that are valued at almost 200,000 making this is a truly spectacular home. From the minute you enter, you will appreciate the abundance of natural light. Gorgeous hardwood flooring throughout. The center island, fabulous gourmet kitchen is a true chefs delight, featuring upgraded quartz countertops, gas cook top with pot filer, under counter lighting and stainless appliances. The great room with vaulted ceilings and walls of windows, also offers a gas fireplace, perfect for those cool winter evenings at home! The primary bedroom suite is spacious and includes a tray ceiling and sitting area. The sumptuous main bath includes a large, walk-in shower with seat and dual sinks, along with large walk-in closets. The main level also includes a second well proportioned bedroom and full bath. The upper level offers additional living space that includes a spacious loft that is an ideal space for a home office, along with a third bedroom and full bath. You will also find a large, unfinished storage room on this floor, as well. The extensive list of upgrades and options is comprehensive. This home is situated on a great lot within the community, just steps away from the clubhouse which offers guests convenient additional parking. The 12,000 sq. ft clubhouse and community offer extensive amenities including indoor and outdoor pool, pickle
ball, tennis, bocce, state of the art fitness center, card room, banquet room and billiards. Enjoy the community walking trails, as well. Don't miss the chance to enjoy the carefree, upscale lifestyle that Regency at Yardley offers!
Location
State PA
County Bucks
Area Lower Makefield Twp (10120)
Zoning R4
Rooms
Other Rooms Dining Room, Primary Bedroom, Sitting Room, Bedroom 2, Bedroom 3, Kitchen, Breakfast Room, Great Room, Loft
Main Level Bedrooms 2
Interior
Interior Features Family Room Off Kitchen, Floor Plan - Open, Formal/Separate Dining Room, Kitchen - Gourmet, Kitchen - Island, Pantry, Recessed Lighting, Upgraded Countertops, Walk-in Closet(s), Wood Floors
Hot Water Natural Gas
Heating Forced Air
Cooling Central A/C
Flooring Ceramic Tile, Hardwood
Fireplaces Number 1
Fireplaces Type Fireplace - Glass Doors, Gas/Propane
Equipment Built-In Microwave, Cooktop, Dishwasher, Oven - Self Cleaning, Oven - Wall, Oven/Range - Electric, Stainless Steel Appliances
Fireplace Y
Appliance Built-In Microwave, Cooktop, Dishwasher, Oven - Self Cleaning, Oven - Wall, Oven/Range - Electric, Stainless Steel Appliances
Heat Source Natural Gas
Exterior
Exterior Feature Patio(s), Porch(es)
Parking Features Garage - Front Entry, Inside Access
Garage Spaces 2.0
Water Access N
Accessibility None
Porch Patio(s), Porch(es)
Attached Garage 2
Total Parking Spaces 2
Garage Y
Building
Story 2
Foundation Slab
Sewer Public Sewer
Water Public
Architectural Style Colonial
Level or Stories 2
Additional Building Above Grade, Below Grade
New Construction Y
Schools
School District Pennsbury
Others
Senior Community Yes
Age Restriction 55
Tax ID 20-032-051
Ownership Fee Simple
SqFt Source Estimated
Special Listing Condition Standard
Read Less
Want to know what your home might be worth? Contact us for a FREE valuation!

Our team is ready to help you sell your home for the highest possible price ASAP

Bought with Jacquelyn M Casey • Keller Williams Real Estate - Newtown





