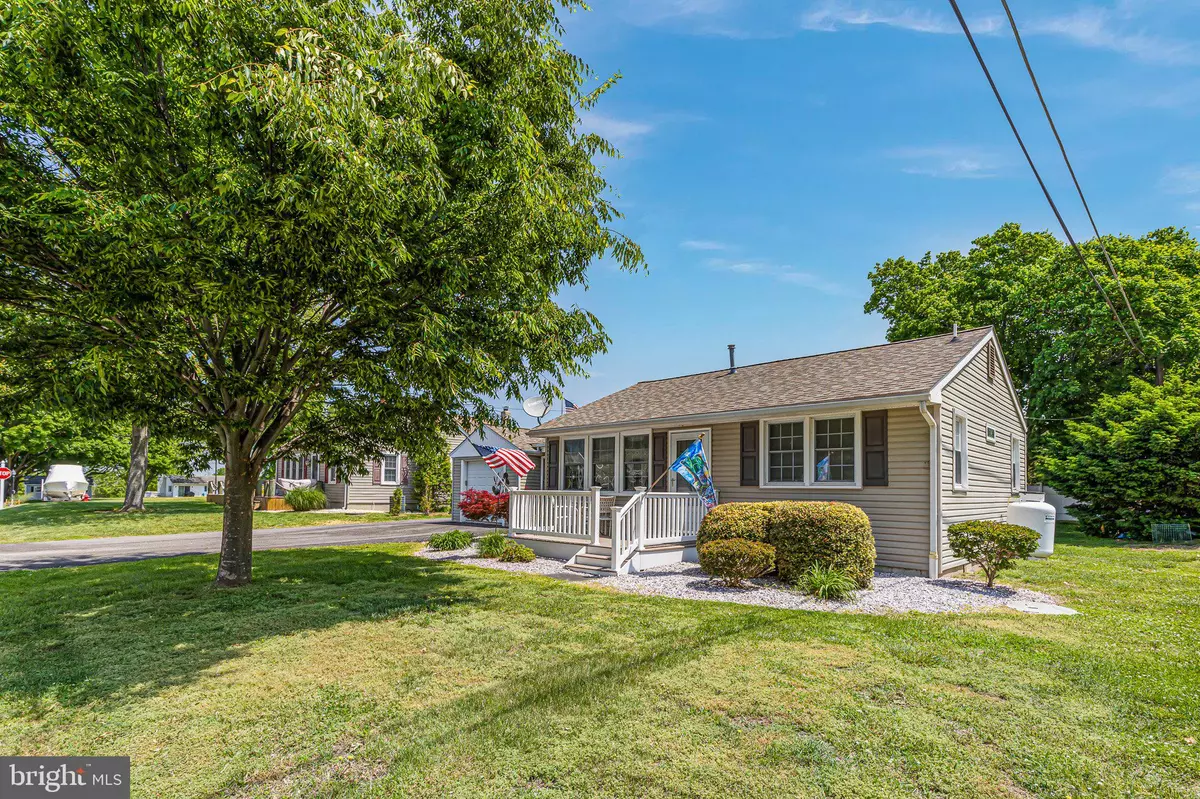$301,000
$274,900
9.5%For more information regarding the value of a property, please contact us for a free consultation.
40 HIGH RD Earleville, MD 21919
3 Beds
1 Bath
816 SqFt
Key Details
Sold Price $301,000
Property Type Single Family Home
Sub Type Detached
Listing Status Sold
Purchase Type For Sale
Square Footage 816 sqft
Price per Sqft $368
Subdivision West View Shores
MLS Listing ID MDCC2009060
Sold Date 06/23/23
Style Ranch/Rambler
Bedrooms 3
Full Baths 1
HOA Y/N N
Abv Grd Liv Area 816
Originating Board BRIGHT
Year Built 1957
Annual Tax Amount $1,447
Tax Year 2022
Lot Size 8,712 Sqft
Acres 0.2
Property Description
Welcome home to the water oriented community of West View Shores. This charming 3 bedroom/ 1 bath home has been tastefully updated in the past 5 years and is ready for it's new owners. Whether you are looking for a spectacular summer vacation spot or a year round place to call home, this is it! Enjoy spectacular sunsets from the community beach or pier area that's just a short golf cart ride away. This home is being offered fully furnished to include all dishes, tools, as well as the golf cart. Short term rentals are allowed making this home turn-key for an owner or investor. Updates in the past 5 include the roof, siding, granite countertops, tile back splash, kitchen cabinets, stainless steel appliances, carpet, walk in tile shower and ceramic tile flooring in the bathroom. The septic system was replaced in 2000, the electric was upgraded to a 200a service in 2009, and about 10 years ago the 12x24 shed with power in the rear yard was added, water heater replaced, and the front deck was added. Put this property on your list to tour today you will not be disappointed.
Location
State MD
County Cecil
Zoning RR
Rooms
Main Level Bedrooms 3
Interior
Interior Features Ceiling Fan(s), Family Room Off Kitchen
Hot Water Electric
Heating Forced Air, Baseboard - Electric
Cooling Central A/C
Equipment Built-In Microwave, Built-In Range, Dryer, Dishwasher, Oven/Range - Gas, Stainless Steel Appliances, Washer, Water Heater
Furnishings Yes
Fireplace N
Appliance Built-In Microwave, Built-In Range, Dryer, Dishwasher, Oven/Range - Gas, Stainless Steel Appliances, Washer, Water Heater
Heat Source Propane - Leased, Electric
Laundry Has Laundry
Exterior
Parking Features Garage - Front Entry, Garage - Rear Entry
Garage Spaces 3.0
Water Access N
Roof Type Shingle
Accessibility None
Road Frontage Private
Attached Garage 1
Total Parking Spaces 3
Garage Y
Building
Story 1
Foundation Crawl Space
Sewer On Site Septic
Water Public
Architectural Style Ranch/Rambler
Level or Stories 1
Additional Building Above Grade
New Construction N
Schools
School District Cecil County Public Schools
Others
Senior Community No
Tax ID 0801014153
Ownership Fee Simple
SqFt Source Assessor
Acceptable Financing Cash, Conventional, FHA, VA, USDA
Listing Terms Cash, Conventional, FHA, VA, USDA
Financing Cash,Conventional,FHA,VA,USDA
Special Listing Condition Standard
Read Less
Want to know what your home might be worth? Contact us for a FREE valuation!

Our team is ready to help you sell your home for the highest possible price ASAP

Bought with Patricia L. Shores • RE/MAX 1st Choice - Middletown





