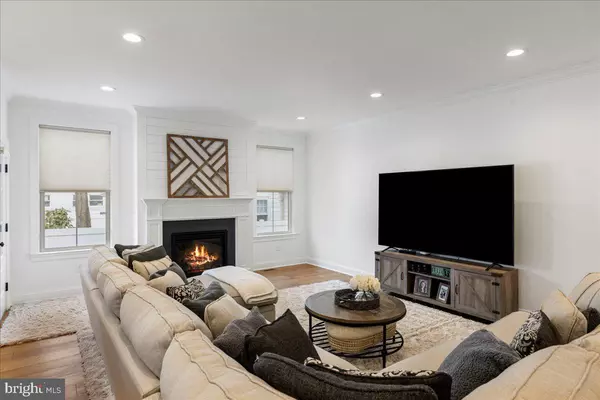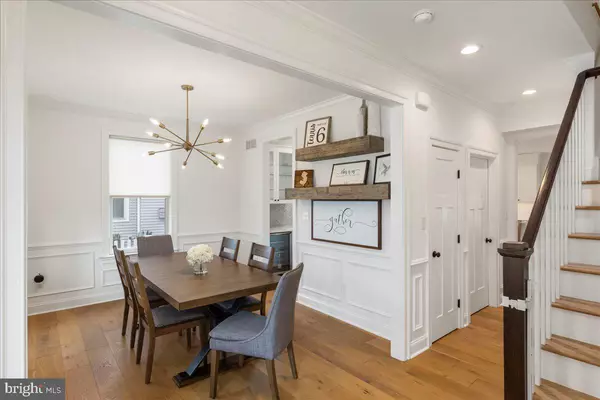$1,600,000
$1,600,000
For more information regarding the value of a property, please contact us for a free consultation.
17 W REDMAN AVE Haddonfield, NJ 08033
6 Beds
6 Baths
4,381 SqFt
Key Details
Sold Price $1,600,000
Property Type Single Family Home
Sub Type Detached
Listing Status Sold
Purchase Type For Sale
Square Footage 4,381 sqft
Price per Sqft $365
Subdivision None Available
MLS Listing ID NJCD2044146
Sold Date 06/23/23
Style Traditional,Craftsman,Colonial
Bedrooms 6
Full Baths 4
Half Baths 2
HOA Y/N N
Abv Grd Liv Area 3,528
Originating Board BRIGHT
Year Built 2020
Annual Tax Amount $27,470
Tax Year 2022
Lot Size 7,500 Sqft
Acres 0.17
Lot Dimensions 75 x 100
Property Description
The Sellers were very busy during their short ownership (see the complete list of upgrades). This stunning center hall colonial boasts six bedrooms, one office, four full and two half baths, a lower level bonus room, and a picture-perfect appearance that will take your breath away. Step inside to discover an open and airy layout that's perfect for entertaining and features interchangeable rooms. The main hallway leads to a sun-drenched family room and open kitchen, anchored by a cozy gas fireplace and a gracious island. The farmhouse sink overlooks the beautifully fenced-in backyard, and the 6-burner Wolf range has a stunning tile inlay. Walk through the butler's pantry with a wine fridge into the dining room, which features gorgeous custom woodwork.
Across the hall, you'll find an office with strategically placed pocket doors that can be closed off for privacy. The front two rooms are currently being used as a formal dining room and an office, but they can easily be transformed into a living room or a first-floor playroom. The attached two-car garage leads into a mudroom/drop zone area with four built-in locker-style cabinets for your convenience.
Upstairs, you'll immediately notice the wide, gracious hallways guiding you through to the bedroom areas. They consist of a primary ensuite bedroom with a large walk-in closet and gorgeous bathroom, two bedrooms that share a jack-and-jill bathroom with separate sinks, and a fourth bedroom with an ensuite bathroom. There's even a convenient linen closet and laundry room with ample cabinet space on this level!
Need more space for your family, friends, or au pair? The finished 3rd floor consists of two generously-sized bedrooms and a full bathroom. One of the bedrooms even boasts a huge walk-in closet, large enough to have a desk or craft area in.
The fully finished basement level offers a great size with good ceiling height, room for movie nights and play space along with a flex room that's currently an office but could be a gym, a powder room, and a storage area with two different entryways. HVAC is four zones - technically four zones (two full HVACs and two mini splits that have their own temperature controls)
Outside, lawn maintenance is one step easier with an irrigation system. The rear yard is fully fenced. Sidewalks surround both sides of this corner property.
The location of this home is unbeatable, as it's located next to the PATCO for an easy commute into Philadelphia. It's just a short walk to Elizabeth Haddon Elementary, Jersey Java, Central Taco, the Library, and all the fantastic shops and restaurants on Kings Highway. Don't miss your chance to own this HGTV-worthy home!
Location
State NJ
County Camden
Area Haddonfield Boro (20417)
Zoning R5
Rooms
Other Rooms Living Room, Dining Room, Kitchen, Great Room, Laundry, Mud Room, Office, Recreation Room, Storage Room
Basement Full, Fully Finished, Poured Concrete
Interior
Interior Features Attic, Combination Kitchen/Living, Butlers Pantry, Crown Moldings, Family Room Off Kitchen, Kitchen - Island
Hot Water Natural Gas
Heating Forced Air
Cooling Central A/C
Fireplaces Number 1
Fireplaces Type Gas/Propane
Equipment Built-In Microwave, Oven/Range - Gas, Stainless Steel Appliances
Fireplace Y
Appliance Built-In Microwave, Oven/Range - Gas, Stainless Steel Appliances
Heat Source Natural Gas
Exterior
Parking Features Garage Door Opener, Oversized
Garage Spaces 6.0
Water Access N
Accessibility None
Attached Garage 2
Total Parking Spaces 6
Garage Y
Building
Story 3
Foundation Permanent
Sewer Public Sewer
Water Public
Architectural Style Traditional, Craftsman, Colonial
Level or Stories 3
Additional Building Above Grade, Below Grade
New Construction N
Schools
School District Haddonfield Borough Public Schools
Others
Senior Community No
Tax ID 17-00127-00008 03
Ownership Fee Simple
SqFt Source Estimated
Acceptable Financing Conventional, Cash
Listing Terms Conventional, Cash
Financing Conventional,Cash
Special Listing Condition Standard
Read Less
Want to know what your home might be worth? Contact us for a FREE valuation!

Our team is ready to help you sell your home for the highest possible price ASAP

Bought with Gary R Vermaat • Lenny Vermaat & Leonard Inc. Realtors Inc





