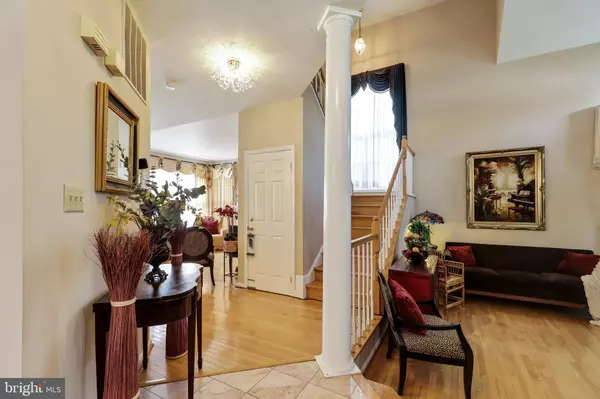$599,000
$599,000
For more information regarding the value of a property, please contact us for a free consultation.
9109 PIPER RIDGE CT Lanham, MD 20706
4 Beds
4 Baths
2,316 SqFt
Key Details
Sold Price $599,000
Property Type Single Family Home
Sub Type Detached
Listing Status Sold
Purchase Type For Sale
Square Footage 2,316 sqft
Price per Sqft $258
Subdivision None Available
MLS Listing ID MDPG2078224
Sold Date 06/16/23
Style Colonial
Bedrooms 4
Full Baths 3
Half Baths 1
HOA Fees $30/ann
HOA Y/N Y
Abv Grd Liv Area 2,316
Originating Board BRIGHT
Year Built 1992
Annual Tax Amount $6,499
Tax Year 2022
Lot Size 7,959 Sqft
Acres 0.18
Property Description
This lovely home shows like a model home! Meticulously cared for. It boasts contemporary high ceilings, beautiful marble and hardwood floors on the main level, sunken living room with a gas fireplace, along with a beautiful dining room that's a great area for entertaining. This home encapsulates the best of both worlds - space and convenience! The gourmet kitchen is spacious and open with granite countertops, stainless steel appliances, 42-inch cabinets, front-load washer/dryer set with matching pedestals, and butler pantry. Enjoy your morning coffee on the deck off the kitchen, or relax in your family room in front of your wood-burning fireplace in the evenings. The upper level has hardwood floors as well, 4 bedrooms, and 2 full bathrooms. The Owner's Suite, with vaulted ceiling, is spacious boasting its own sitting area with a wood-burning fireplace, walk-in closet, an en-suite with a shower and skylights, a jetted whirlpool bathtub, and dual vanities. The lower level is fully finished w/rec-room, and bonus room/or 5th Bedroom and has been remodeled with a full kitchen. This home also has a two-car garage. Wonderful community, next to NASA, minutes from metro, 295 and 495 Beltway. See the virtual tour for more views of this lovely unique home. Please be sure to include the As Is Addendum in your offer!
Location
State MD
County Prince Georges
Zoning RSF65
Rooms
Basement Fully Finished
Interior
Interior Features Wood Floors, Formal/Separate Dining Room, Family Room Off Kitchen, Upgraded Countertops, Primary Bath(s), Ceiling Fan(s)
Hot Water Natural Gas
Heating Forced Air
Cooling Central A/C
Fireplaces Number 2
Equipment Stainless Steel Appliances, Dishwasher, Built-In Microwave, Stove, Refrigerator, Washer, Dryer, Icemaker
Appliance Stainless Steel Appliances, Dishwasher, Built-In Microwave, Stove, Refrigerator, Washer, Dryer, Icemaker
Heat Source Natural Gas
Laundry Main Floor
Exterior
Parking Features Garage - Front Entry, Garage Door Opener
Garage Spaces 2.0
Water Access N
Accessibility None
Attached Garage 2
Total Parking Spaces 2
Garage Y
Building
Story 3
Foundation Other
Sewer Public Sewer
Water Public
Architectural Style Colonial
Level or Stories 3
Additional Building Above Grade, Below Grade
New Construction N
Schools
School District Prince George'S County Public Schools
Others
Senior Community No
Tax ID 17141653690
Ownership Fee Simple
SqFt Source Assessor
Special Listing Condition Standard
Read Less
Want to know what your home might be worth? Contact us for a FREE valuation!

Our team is ready to help you sell your home for the highest possible price ASAP

Bought with Gasby Y Ayoh • Primetime Realty, LLC





