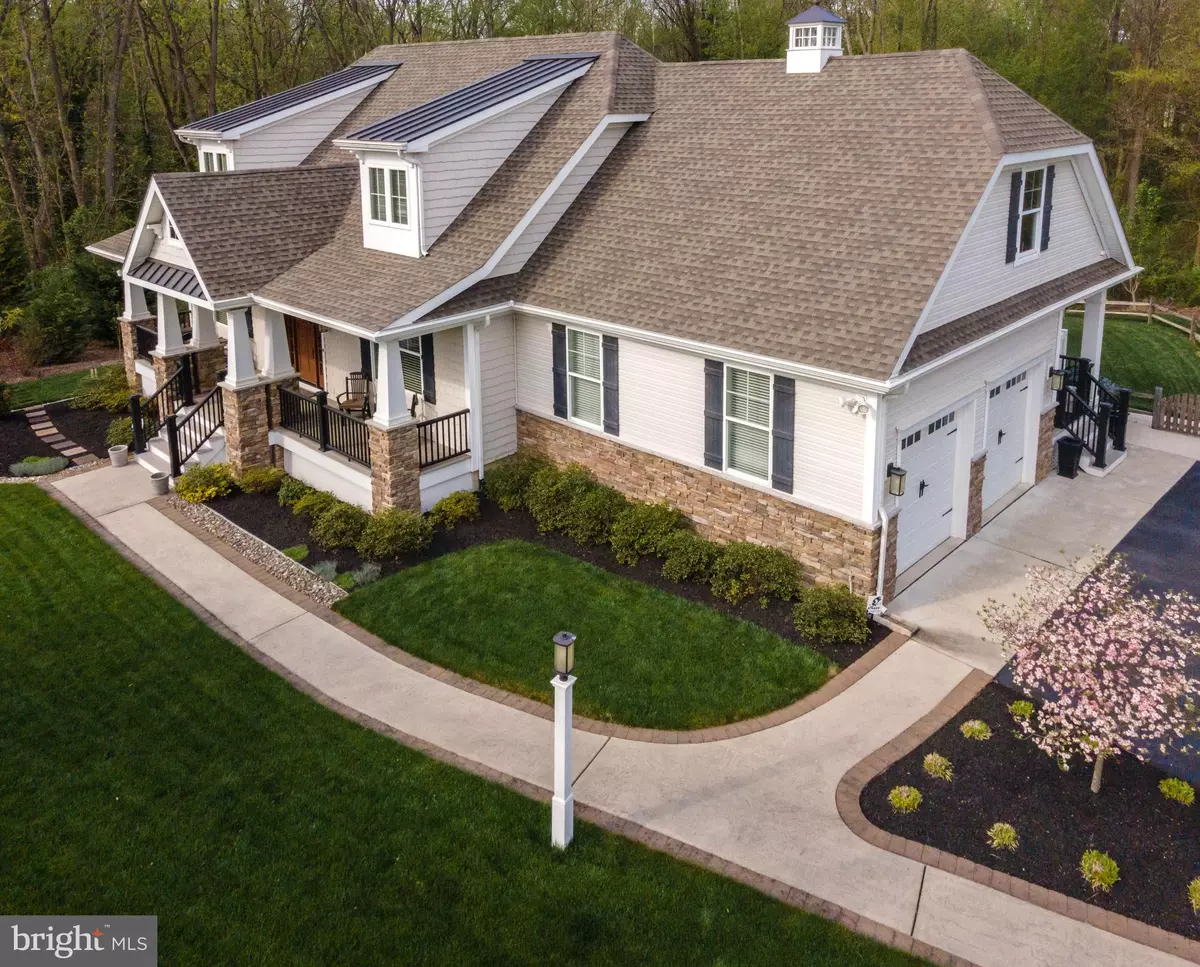$700,000
$675,000
3.7%For more information regarding the value of a property, please contact us for a free consultation.
280 HERITAGE RD Sewell, NJ 08080
3 Beds
3 Baths
2,404 SqFt
Key Details
Sold Price $700,000
Property Type Single Family Home
Sub Type Detached
Listing Status Sold
Purchase Type For Sale
Square Footage 2,404 sqft
Price per Sqft $291
Subdivision None Available
MLS Listing ID NJGL2028328
Sold Date 06/29/23
Style Craftsman,Cape Cod
Bedrooms 3
Full Baths 2
Half Baths 1
HOA Y/N N
Abv Grd Liv Area 2,404
Originating Board BRIGHT
Year Built 2016
Annual Tax Amount $16,324
Tax Year 2022
Lot Size 1.800 Acres
Acres 1.8
Lot Dimensions 0.00 x 0.00
Property Description
TAXES LISTED INCORRECTLY PRESENTLY 2022 =$12,170
Here it is! The Home on that corner and every time you drive by you say its just what your looking for! Its for sale and You wont be let down by this IMPRESSIVE, BEAUTIFUL, IMPECCABLE CUSTOM Build Cape Cod! Just 7 Years Young and a True Craftsman Built Home by Marmo Builders. Forget the Window treatments, This home offers 1.80 Acre Lot with Protected Woods and a Stream as your Backdrop and across the street is a Farm that has been deemed "Preserved" and will remain unbuidablein our lifetime! The seller has outlined the front yard with extensive landscaping with Flowering trees and a barrier for Privacy that makes you feel like your in the middle of nowhere. Once you step inside you will be truly amazed by the remarkable Craftsmanship and the attention to detail that you would expect from this Magnificent Home! The owners have filled every inch of this Home with upgrades and extras that you have been dreaming about! We have included a list for your review.
In true Cape Cod Fashion the floorplan offers gorgeous foyer entrance and walls covered with Custom Molding and Wainscotting, the 1st floor offers an impressive Chefs Kitchen with Monogram Stainless appliances and Omega cabinetry that is 48" White on Upper & Quarter Sawn White Oak lower cabinets. Large Angeled Peninsula with Display windowed Cabinetry w/ LED lighting Finished off with Beautiful Soapstone Countertops throughout the kitchen. Glass stacked Subway tile, Reverse Osmosis water filtration system under Kitchen Sink and feeds to the refrigerator. The Kitchen work space is anchored by an Office Nook with Built In Quarter Sawn cabinetry & desk and a Breakfast Nook with 11ft height Bead Board ceilings and 6- 7.5 ft Windows/Transoms. The Great Room offers a Natural Gas - Free Standing LOPI stove on Stone Hearth , Sliding Doors w/Transoms & Stationary Door lights to catch Every Sunset Every Evening ,The Views are just Amazing!. The Owners Suite on the first floor offers 2 Craftsman style Casement Windows and 2 closets 1 which is a WalkIn. The Bath features double sinks and vanity area, linen closet and 4x6ft Shower with Guardian Shower Guard Glass Doors, Upstairs gives the traditional cape space with 8ft ceilings and 2 huge bedrooms and full bath in between. Also offers a walkin Bonus unfinished area . The Basement offers a beautifully finished space with a Walkout and Egress Window and an unfinished area larger than the finished space. There are gorgeous tiled floors and Angeled Hardwood floors made from Quarter Sawn 4" White Oak. Plantation Shutters adorn the windows, oil rubbed bronze- light fixtures, cabinetry hardware and Baldwin Lever style door handles- There is a complete list of all this home has to offer... & There is more to come so stay tuned..... This home will not Dissappoint!!
Location
State NJ
County Gloucester
Area Mantua Twp (20810)
Zoning RESIDENTIAL
Direction East
Rooms
Other Rooms Primary Bedroom, Bedroom 2, Bedroom 3, Kitchen, Family Room, Basement, Foyer, Breakfast Room, Great Room, Mud Room, Office, Utility Room, Bathroom 2, Bonus Room, Primary Bathroom, Half Bath
Basement Daylight, Partial, Drainage System, Full, Improved, Interior Access, Outside Entrance, Partially Finished, Poured Concrete, Walkout Stairs, Windows
Main Level Bedrooms 1
Interior
Hot Water Natural Gas
Heating Forced Air
Cooling Central A/C
Flooring Tile/Brick, Wood, Carpet
Fireplaces Number 1
Furnishings No
Fireplace Y
Heat Source Natural Gas
Laundry Main Floor
Exterior
Exterior Feature Deck(s), Porch(es)
Parking Features Garage - Side Entry, Additional Storage Area, Garage Door Opener, Inside Access, Oversized
Garage Spaces 2.0
Fence Split Rail
Utilities Available Cable TV, Under Ground
Water Access N
View Creek/Stream, Trees/Woods
Roof Type Architectural Shingle
Accessibility 32\"+ wide Doors, Accessible Switches/Outlets, 36\"+ wide Halls
Porch Deck(s), Porch(es)
Attached Garage 2
Total Parking Spaces 2
Garage Y
Building
Lot Description Private, Stream/Creek, Trees/Wooded, Sloping, Secluded, Rear Yard, Partly Wooded, Not In Development, Landscaping, Front Yard, Corner, Backs to Trees
Story 1.5
Foundation Concrete Perimeter
Sewer On Site Septic
Water Filter, Public
Architectural Style Craftsman, Cape Cod
Level or Stories 1.5
Additional Building Above Grade, Below Grade
Structure Type 9'+ Ceilings,Cathedral Ceilings,Dry Wall
New Construction N
Schools
School District Clearview Regional Schools
Others
Senior Community No
Tax ID 10-00275-00001 01
Ownership Fee Simple
SqFt Source Assessor
Security Features Electric Alarm
Horse Property N
Special Listing Condition Standard
Read Less
Want to know what your home might be worth? Contact us for a FREE valuation!

Our team is ready to help you sell your home for the highest possible price ASAP

Bought with Anthony L. Morda • Century 21 Town & Country Realty - Woodstown





