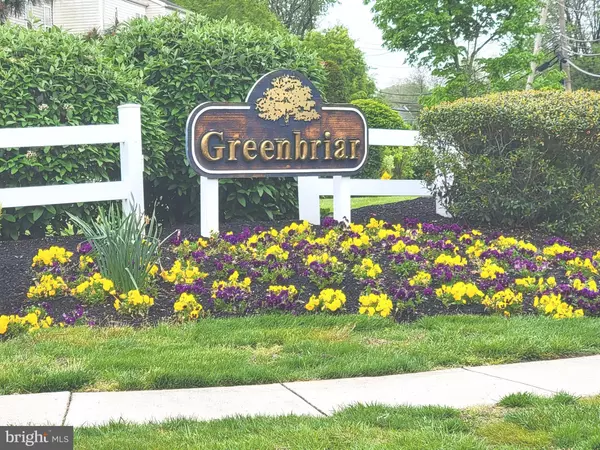$285,000
$295,000
3.4%For more information regarding the value of a property, please contact us for a free consultation.
2029 BROADACRES DR Clementon, NJ 08021
3 Beds
3 Baths
2,016 SqFt
Key Details
Sold Price $285,000
Property Type Townhouse
Sub Type Interior Row/Townhouse
Listing Status Sold
Purchase Type For Sale
Square Footage 2,016 sqft
Price per Sqft $141
Subdivision Greenbriar
MLS Listing ID NJCD2046694
Sold Date 06/30/23
Style Traditional
Bedrooms 3
Full Baths 2
Half Baths 1
HOA Fees $80/mo
HOA Y/N Y
Abv Grd Liv Area 2,016
Originating Board BRIGHT
Year Built 2000
Annual Tax Amount $6,227
Tax Year 2022
Lot Size 2,880 Sqft
Acres 0.07
Lot Dimensions 24.00 x 120.00
Property Description
Townhomes located in the lovely Greenbriar neighborhood rarely are for sale, so don't miss this opportunity to own this large, 3 bedroom, 2 and 1/2 bathroom, 3 level home that just hit the market! This property has so many features you will enjoy including a new HVAC system with transferable warranty, new flooring, and much more. You'll love the large family room on the first level with sliders to the rear yard, and backs to trees giving you privacy. The main level features a bright and airy kitchen with island and granite countertops, plenty of cabinets, pantry, and another set of sliders with the option to add a deck overlooking the rear yard. Adjacent is the dining area with chair railing and large enough to accommodate seating for everyone. The oversize living room area provides more than enough room for extra table seating if you choose, and is where you're sure to be spending most of your time. Step up to the upper level to your primary bedroom suite complete with vaulted ceiling, ceiling fan, spacious walk in closet, and primary bathroom with double vanity and tile floor. Two additional spacious bedrooms and full hall bathroom finish off the upper level. This home is much larger than it looks with over 2,000 square feet of living space. The attached garage provides access into the home and also extra storage space. This property is within close proximity to major highways just minutes from your doorstep, restaurants galore, shopping and entertainment, parks and recreation, AC expressway to shore points, you can't ask for a better location! If comfort and affordability is what you're looking for don't delay and schedule to see this Greenbriar beauty - bring all offers!
Location
State NJ
County Camden
Area Gloucester Twp (20415)
Zoning R 3
Rooms
Other Rooms Living Room, Dining Room, Primary Bedroom, Bedroom 2, Bedroom 3, Kitchen, Family Room, Laundry, Utility Room, Primary Bathroom, Full Bath, Half Bath
Basement Fully Finished
Interior
Interior Features Carpet, Ceiling Fan(s), Chair Railings, Dining Area, Kitchen - Island, Pantry, Primary Bath(s), Upgraded Countertops, Walk-in Closet(s), Wood Floors
Hot Water Natural Gas
Heating Forced Air
Cooling Central A/C
Equipment Dishwasher, Microwave, Oven/Range - Gas, Refrigerator, Disposal
Fireplace N
Appliance Dishwasher, Microwave, Oven/Range - Gas, Refrigerator, Disposal
Heat Source Natural Gas
Laundry Lower Floor
Exterior
Parking Features Inside Access, Garage - Front Entry
Garage Spaces 2.0
Water Access N
Accessibility None
Attached Garage 1
Total Parking Spaces 2
Garage Y
Building
Lot Description Backs to Trees, Front Yard, Rear Yard
Story 3
Foundation Slab
Sewer Public Sewer
Water Public
Architectural Style Traditional
Level or Stories 3
Additional Building Above Grade
New Construction N
Schools
School District Gloucester Township Public Schools
Others
HOA Fee Include Common Area Maintenance
Senior Community No
Tax ID 15-13703-00048
Ownership Fee Simple
SqFt Source Estimated
Acceptable Financing Cash, Conventional, FHA, VA
Listing Terms Cash, Conventional, FHA, VA
Financing Cash,Conventional,FHA,VA
Special Listing Condition Standard
Read Less
Want to know what your home might be worth? Contact us for a FREE valuation!

Our team is ready to help you sell your home for the highest possible price ASAP

Bought with Mustafa Noor • Long & Foster Real Estate, Inc.





