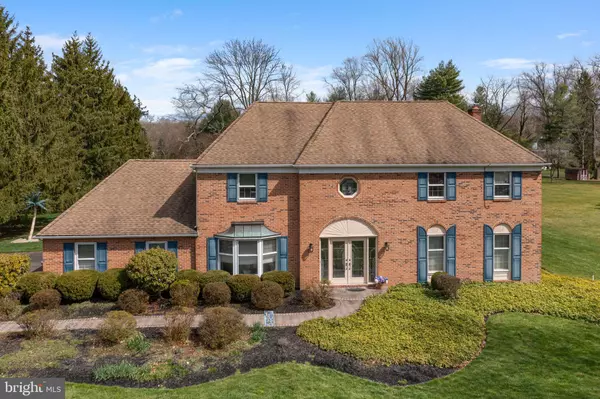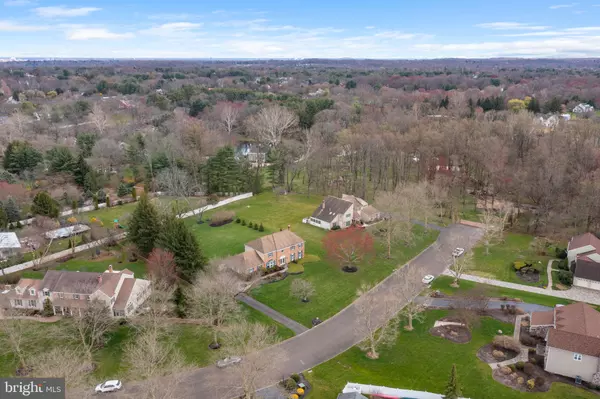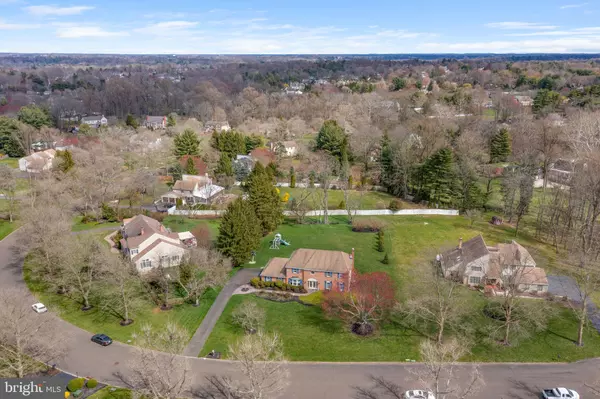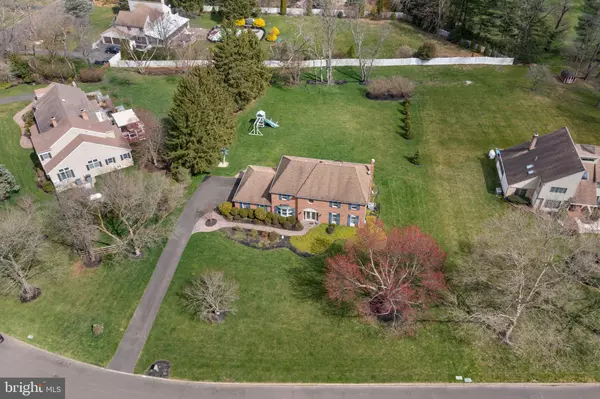$890,000
$835,000
6.6%For more information regarding the value of a property, please contact us for a free consultation.
1525 BUCK CREEK DR Yardley, PA 19067
4 Beds
3 Baths
3,170 SqFt
Key Details
Sold Price $890,000
Property Type Single Family Home
Sub Type Detached
Listing Status Sold
Purchase Type For Sale
Square Footage 3,170 sqft
Price per Sqft $280
Subdivision Makefield Estates
MLS Listing ID PABU2046992
Sold Date 06/30/23
Style Colonial
Bedrooms 4
Full Baths 2
Half Baths 1
HOA Y/N N
Abv Grd Liv Area 3,170
Originating Board BRIGHT
Year Built 1983
Annual Tax Amount $12,965
Tax Year 2022
Lot Size 1.017 Acres
Acres 1.02
Property Description
Situated on over an acre of beautifully manicured grounds stands this lovingly maintained and well-appointed home. Built in 1983 by Toll Brothers this home has been cared for and upgraded by its original owners since construction. Enter through the custom glass double front door and take in the light-filled two-story foyer with a grand sweeping staircase. To the right is a flex room with custom built-ins, ideal for a formal living room, home office, play space, or game room! To the left, prepare to entertain – the dining room has a large bay window and warm hardwood flooring. Walk from the dining room into the eat-in kitchen with stainless steel appliances, luxurious granite countertops, and ample cabinet space. Relax in your family room with custom built-ins, a propane fireplace, and bay windows overlooking the rear yard. Enjoy easy access to the rear yard with a large brick patio. Upstairs find your primary bedroom with an attached sitting area, two walk-in closets featuring custom California Closet systems, and remodeled bathroom with a soaking tub, double vanity with granite countertop, and wide shower, flooded with natural light from the large skylight. Three more bedrooms await, all with large closets and ceiling fans. A well-appointed bathroom with a granite countertop is situated off the hall. The basement has been partially finished with space for gaming, workout, massage, play, and storage. Attached is a three-car garage and a laundry and mud room are off the kitchen. Just over a mile to the I295 on-ramps and close to Yardley Borough or Newtown for dining and entertainment, this home is ready to be loved by its next owner. The Broker is related to the Sellers; Broker has a financial interest in the Brokerage.
Location
State PA
County Bucks
Area Lower Makefield Twp (10120)
Zoning R1
Rooms
Basement Partially Finished
Interior
Interior Features Attic, Attic/House Fan, Built-Ins, Carpet, Ceiling Fan(s), Air Filter System, Curved Staircase, Dining Area, Family Room Off Kitchen, Formal/Separate Dining Room, Kitchen - Eat-In, Pantry, Recessed Lighting, Soaking Tub, Upgraded Countertops, Wainscotting, Walk-in Closet(s), Wood Floors
Hot Water Electric
Heating Heat Pump(s)
Cooling Central A/C
Fireplaces Number 1
Fireplaces Type Gas/Propane, Stone
Equipment Dishwasher, Disposal, Dryer, Microwave, Oven/Range - Electric, Refrigerator, Freezer, Water Heater, Washer, Stainless Steel Appliances
Furnishings No
Fireplace Y
Window Features Storm
Appliance Dishwasher, Disposal, Dryer, Microwave, Oven/Range - Electric, Refrigerator, Freezer, Water Heater, Washer, Stainless Steel Appliances
Heat Source Electric
Laundry Main Floor
Exterior
Exterior Feature Patio(s)
Parking Features Garage - Side Entry, Garage Door Opener
Garage Spaces 3.0
Utilities Available Water Available, Sewer Available, Propane, Phone Available, Electric Available
Water Access N
Accessibility None
Porch Patio(s)
Attached Garage 3
Total Parking Spaces 3
Garage Y
Building
Story 2
Foundation Block
Sewer Public Sewer
Water Public
Architectural Style Colonial
Level or Stories 2
Additional Building Above Grade, Below Grade
New Construction N
Schools
Elementary Schools Quarry Hill
Middle Schools Pennwood
High Schools Pennsbury
School District Pennsbury
Others
Senior Community No
Tax ID 20-018-022
Ownership Fee Simple
SqFt Source Assessor
Security Features Security System
Acceptable Financing Cash, Conventional
Horse Property N
Listing Terms Cash, Conventional
Financing Cash,Conventional
Special Listing Condition Standard
Read Less
Want to know what your home might be worth? Contact us for a FREE valuation!

Our team is ready to help you sell your home for the highest possible price ASAP

Bought with Monica Clauss • Keller Williams Real Estate-Langhorne





