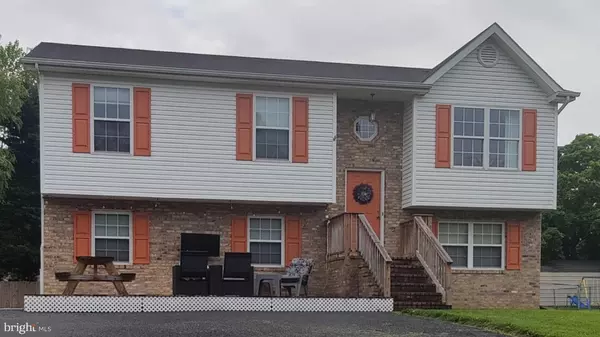$299,900
$299,900
For more information regarding the value of a property, please contact us for a free consultation.
32 HILLVIEW DR Maurertown, VA 22644
3 Beds
3 Baths
1,428 SqFt
Key Details
Sold Price $299,900
Property Type Single Family Home
Sub Type Detached
Listing Status Sold
Purchase Type For Sale
Square Footage 1,428 sqft
Price per Sqft $210
Subdivision Hillview
MLS Listing ID VASH2005844
Sold Date 06/30/23
Style Split Foyer
Bedrooms 3
Full Baths 3
HOA Y/N N
Abv Grd Liv Area 1,108
Originating Board BRIGHT
Year Built 1999
Annual Tax Amount $1,629
Tax Year 2022
Lot Size 10,672 Sqft
Acres 0.24
Property Description
Welcome home to this charming split foyer in a convenient location! With 3 bedrooms and 2 bathrooms on the main level, this home offers comfortable living spaces that are perfect for a family or for entertaining guests. The partially finished basement boasts a 3rd full bathroom, which is ideal for accommodating guests or for use as a home office or rec room. Enjoy the outdoors on the spacious rear deck and a front platform deck, which provides a peaceful retreat to relax and unwind. The 1/4 acre level lot is perfect for outdoor activities and gardening, with ample parking and plenty of space for kids and pets to play. This home is ideally located for commuters, with easy access to both Rt. 11 and Interstate 81. Don't miss out on this wonderful opportunity to own a well-maintained split foyer home in a sought-after location. Schedule a showing today and make this home yours!
Location
State VA
County Shenandoah
Zoning R
Rooms
Basement Walkout Level, Full, Partially Finished
Main Level Bedrooms 3
Interior
Hot Water Electric
Heating Heat Pump(s)
Cooling Heat Pump(s), Central A/C
Equipment Refrigerator, Stove, Dishwasher, Microwave, Washer, Dryer
Appliance Refrigerator, Stove, Dishwasher, Microwave, Washer, Dryer
Heat Source Electric
Exterior
Fence Chain Link
Water Access N
Accessibility None
Garage N
Building
Story 2
Foundation Block, Slab
Sewer Public Sewer
Water Public
Architectural Style Split Foyer
Level or Stories 2
Additional Building Above Grade, Below Grade
New Construction N
Schools
School District Shenandoah County Public Schools
Others
Senior Community No
Tax ID 033A 06 038
Ownership Fee Simple
SqFt Source Assessor
Special Listing Condition Standard
Read Less
Want to know what your home might be worth? Contact us for a FREE valuation!

Our team is ready to help you sell your home for the highest possible price ASAP

Bought with Lori Y Hoffman • Preslee Real Estate





