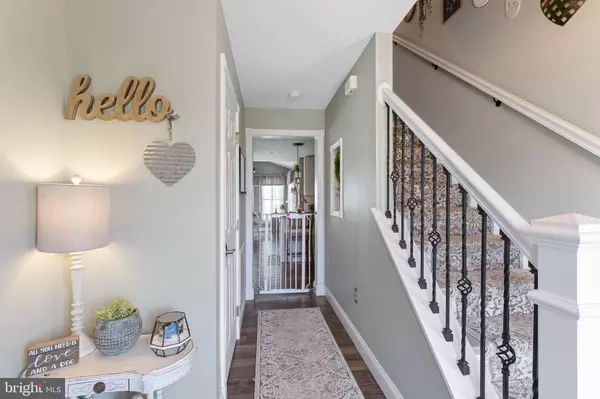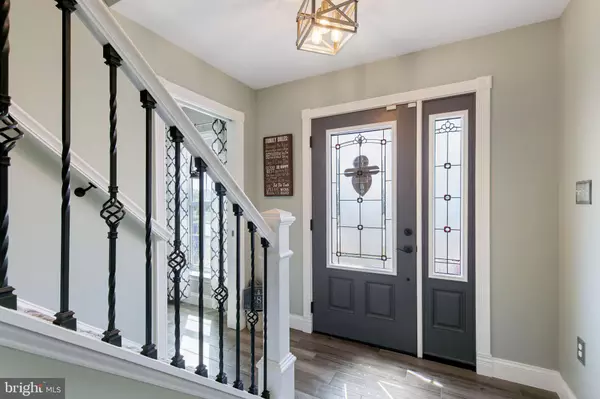$534,000
$485,000
10.1%For more information regarding the value of a property, please contact us for a free consultation.
282 SWEETWATER DR Palmyra, PA 17078
5 Beds
4 Baths
3,020 SqFt
Key Details
Sold Price $534,000
Property Type Single Family Home
Sub Type Detached
Listing Status Sold
Purchase Type For Sale
Square Footage 3,020 sqft
Price per Sqft $176
Subdivision Arbor Greene
MLS Listing ID PALN2010138
Sold Date 07/01/23
Style Traditional
Bedrooms 5
Full Baths 3
Half Baths 1
HOA Fees $33/qua
HOA Y/N Y
Abv Grd Liv Area 2,220
Originating Board BRIGHT
Year Built 2012
Annual Tax Amount $5,903
Tax Year 2022
Lot Size 0.280 Acres
Acres 0.28
Property Description
Welcome to the Arbor Greene Community, where you can find a walking path, community events such as food trucks and holiday neighborhood events, plus much more!
This meticulously updated and maintained one-owner home, features 5 bedrooms, (with a possible 6th bedroom in the finished basement), and 3.5 bathrooms. As you walk in the front door, you will see the half bath to your left, a bedroom to your right, and a hallway straight ahead, that leads into the open floorplan living room/dining room/kitchen. This kitchen is like none other! Remodeled in 2019, the kitchen boasts granite countertops, custom leathered granite apron sink, wall oven/microwave, electric stove with gas line available, TOE WARMERS under sink, under lower cabinet hidden drawers for storage, large pantry with pull out shelves, all soft close cabinets/drawers, under cabinet lighting, and a 10' island, and porcelain tile floors.
The living room includes a gas fireplace, for a cozy way to snuggle up in the winter months. You will also find a first floor laundry room, that leads to the garage access. Off the dining room, you will walk through the newly replaced sliding door (with transferable warranty), that will lead you to a gorgeous and serene back deck; perfect for eating outside with the family, and a fully fenced in backyard with a storage shed. In case of a power outage, you'll have the comfort knowing there is a whole-house generator-only one year old.
Upstairs you will be greeted with 4 bedrooms and 2 bathrooms. The master bedroom includes a large walk-in closet, and an en-suite bathroom with a gorgeous tiled shower.
As you walk down to the finished basement, you will walk into a cozy living area, that leads to another, HUGE full bathroom, a pantry room, a storage room, and a potential 6th bedroom.
This home is within close proximity to schools, hospitals, parks and other amenities, while also being close to Rt 422, and Rt 322.
This home has all the bells and whistles, you DON'T want to miss it! Schedule your showing today.
Location
State PA
County Lebanon
Area North Londonderry Twp (13228)
Zoning RESIDENTIAL
Rooms
Basement Partially Finished
Main Level Bedrooms 1
Interior
Interior Features Ceiling Fan(s), Dining Area, Family Room Off Kitchen, Floor Plan - Open, Kitchen - Island
Hot Water Electric
Heating Forced Air, Heat Pump(s)
Cooling Central A/C
Fireplaces Number 1
Fireplaces Type Gas/Propane
Equipment Built-In Microwave, Dishwasher, Dryer - Electric, Disposal, Refrigerator
Fireplace Y
Appliance Built-In Microwave, Dishwasher, Dryer - Electric, Disposal, Refrigerator
Heat Source Natural Gas
Laundry Main Floor
Exterior
Exterior Feature Deck(s)
Parking Features Garage - Front Entry, Garage Door Opener, Inside Access
Garage Spaces 2.0
Utilities Available Electric Available, Natural Gas Available
Water Access N
Accessibility 2+ Access Exits
Porch Deck(s)
Attached Garage 2
Total Parking Spaces 2
Garage Y
Building
Story 2
Foundation Permanent
Sewer Public Septic, Public Sewer
Water Public
Architectural Style Traditional
Level or Stories 2
Additional Building Above Grade, Below Grade
New Construction N
Schools
Elementary Schools Lingle Avenue
Middle Schools Palmyra Area
High Schools Palmyra Area
School District Palmyra Area
Others
Senior Community No
Tax ID 28-2291243-353439-0000
Ownership Fee Simple
SqFt Source Assessor
Acceptable Financing Cash, Conventional, FHA, VA
Listing Terms Cash, Conventional, FHA, VA
Financing Cash,Conventional,FHA,VA
Special Listing Condition Standard
Read Less
Want to know what your home might be worth? Contact us for a FREE valuation!

Our team is ready to help you sell your home for the highest possible price ASAP

Bought with Yvonne Elaine Smith • Iron Valley Real Estate of Central PA





