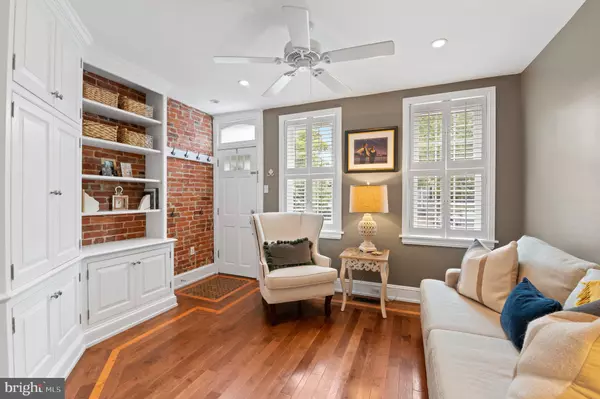$360,000
$360,000
For more information regarding the value of a property, please contact us for a free consultation.
1832 N UNION ST Wilmington, DE 19806
3 Beds
2 Baths
1,125 SqFt
Key Details
Sold Price $360,000
Property Type Townhouse
Sub Type Interior Row/Townhouse
Listing Status Sold
Purchase Type For Sale
Square Footage 1,125 sqft
Price per Sqft $320
Subdivision Forty Acres
MLS Listing ID DENC2041594
Sold Date 07/07/23
Style Traditional
Bedrooms 3
Full Baths 2
HOA Y/N N
Abv Grd Liv Area 1,125
Originating Board BRIGHT
Year Built 1920
Annual Tax Amount $2,432
Tax Year 2022
Lot Size 871 Sqft
Acres 0.02
Lot Dimensions 13.80 x 77.00
Property Description
Welcome to this amazing and timeless 3-bedroom, 2-bathroom home with all the charm and detail throughout in popular Forty Acres. Step through the transomed door over the subtle and gentle geometric designed entryway into the warm and inviting living room. With an open living concept, you are greeted by the beautiful artistry and millwork of the detailed finishings of the hardwood floors and built-ins throughout this home. The living room and dining room areas have warm exposed brick, wainscoting, built-in cabinets, and shelving. Enter the well-designed kitchen past the built-in butler featuring granite countertops, glass door cabinetry, wine rack, an attractive backsplash, gas range and appliances are included. Continuing past the kitchen there is an exceptional full bathroom completed with tumbled marble tile, large shower with seating and frameless glass door. The first floor also has a laundry area. A side door takes you to transitional entertainment to a fenced in delightful, slated patio and garden area. The beautiful staircase is accentuated with wainscoting and takes you up to the 3 bedrooms and bathroom. The main bedroom is light and airy and equipped with a built-in organizer closet. The second bedroom has lovely custom wainscoting, overhead storage, and a fun chalkboard area. The sunny third bedroom overlooks the patio. The hall bathroom has creatively designed tile with heated flooring, whirlpool tub and finishes off this level. This modernized home continues to please with recessed lighting and dimming features, plantation shutter window treatments and ceiling fans throughout. Some recent updates include a new roof, windows throughout, dishwasher, washer/dryer. The property has an open feel to backdoor neighbors and is on a block with easy parking. An excellent opportunity, move in ready, walking distance to Trolley Square, parks, restaurants, and shopping.
Location
State DE
County New Castle
Area Wilmington (30906)
Zoning 26R-3
Rooms
Other Rooms Living Room, Dining Room, Primary Bedroom, Bedroom 2, Kitchen, Basement, Bedroom 1, Laundry, Bathroom 1, Bathroom 2
Basement Full, Daylight, Partial, Shelving, Sump Pump, Windows
Interior
Interior Features Primary Bath(s), Ceiling Fan(s), Built-Ins, Floor Plan - Open, Recessed Lighting, Wainscotting, Window Treatments, Wood Floors
Hot Water Natural Gas
Heating Hot Water
Cooling Central A/C
Flooring Wood, Tile/Brick, Stone
Equipment Built-In Range, Dishwasher, Disposal, Built-In Microwave, Dryer, Oven/Range - Gas, Refrigerator, Washer/Dryer Stacked, Washer
Fireplace N
Window Features Energy Efficient
Appliance Built-In Range, Dishwasher, Disposal, Built-In Microwave, Dryer, Oven/Range - Gas, Refrigerator, Washer/Dryer Stacked, Washer
Heat Source Natural Gas
Laundry Main Floor
Exterior
Exterior Feature Patio(s)
Fence Fully
Utilities Available Cable TV
Water Access N
Roof Type Flat
Accessibility Doors - Swing In
Porch Patio(s)
Garage N
Building
Lot Description Rear Yard
Story 2
Foundation Stone
Sewer Public Sewer
Water Public
Architectural Style Traditional
Level or Stories 2
Additional Building Above Grade, Below Grade
New Construction N
Schools
School District Red Clay Consolidated
Others
Senior Community No
Tax ID 26-013.10-130
Ownership Fee Simple
SqFt Source Assessor
Special Listing Condition Standard
Read Less
Want to know what your home might be worth? Contact us for a FREE valuation!

Our team is ready to help you sell your home for the highest possible price ASAP

Bought with Elizabeth A Holst • RE/MAX Elite





