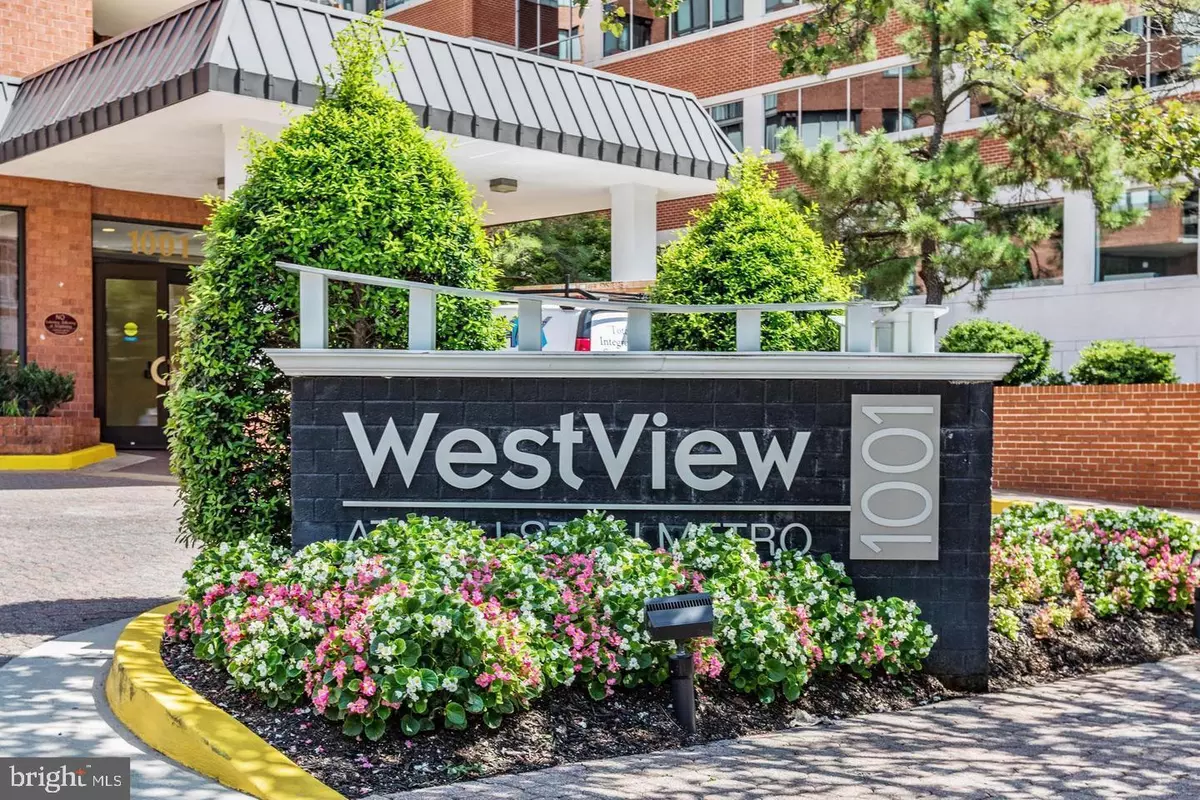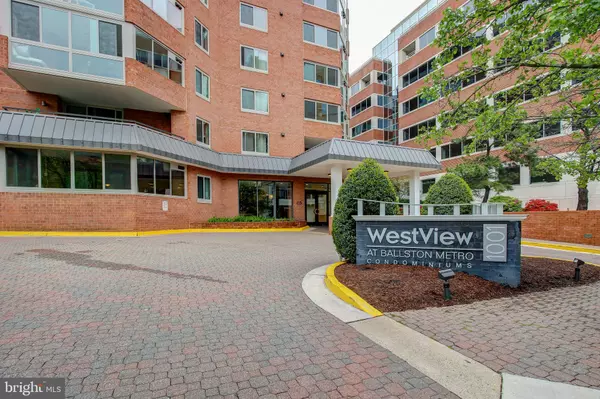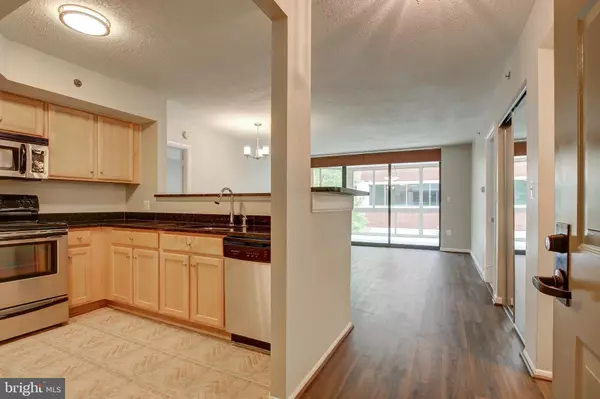$554,000
$540,000
2.6%For more information regarding the value of a property, please contact us for a free consultation.
1001 N VERMONT ST #307 Arlington, VA 22201
2 Beds
2 Baths
979 SqFt
Key Details
Sold Price $554,000
Property Type Condo
Sub Type Condo/Co-op
Listing Status Sold
Purchase Type For Sale
Square Footage 979 sqft
Price per Sqft $565
Subdivision Westview At Ballston Metro
MLS Listing ID VAAR2027938
Sold Date 07/06/23
Style Contemporary
Bedrooms 2
Full Baths 2
Condo Fees $783/mo
HOA Y/N N
Abv Grd Liv Area 979
Originating Board BRIGHT
Year Built 2005
Annual Tax Amount $5,417
Tax Year 2023
Property Description
Rarely available 2BR 2 BA fully renovated gorgeous condo in the heart of Arlington. Amazing Ballston Quarter location is a Commuters dream (EZ Access To 66, 2 and 1/2 Blocks from Ballston Metro & Bus Station), Close to Shopping, Restaurants and much more! It takes around 14 minutes to Reagan National airport, 26 minutes to Dulles Airport, and 11 minutes to Crystal City (Amazon's National Landing location). Upgrades galore with Water Proof & Scratch resistant Luxury Vinyl Plank floors, Premium MSI tiled baths, Brand new windows and Carpet. Updated light fixtures, Stainless steel appliances, Granite counter tops , In-unit washer/dryer, Huge master closet with organizers... add value to this modern home. Fresh paint, Bright Open floor plan, Spacious Living areas, Large Bedrooms and Enclosed sunroom providing extra space makes up this elegant abode. Building amenities include controlled secure access, rooftop pool & sundeck with grills, garage parking, electric charging station, car wash station, fitness center, community/party room & business center. Pet friendly. One parking space included with the property. Charming unit with great value offered at right price in Prime location of a wonderful community! Hurry this wont last!!
Location
State VA
County Arlington
Zoning RC
Rooms
Other Rooms Living Room, Primary Bedroom, Kitchen, Bedroom 1, Great Room, Bathroom 1, Primary Bathroom
Main Level Bedrooms 2
Interior
Interior Features Breakfast Area, Carpet, Combination Dining/Living, Combination Kitchen/Living, Crown Moldings, Elevator, Floor Plan - Open, Kitchen - Galley, Primary Bath(s), Sprinkler System, Bathroom - Stall Shower, Bathroom - Tub Shower, Upgraded Countertops, Walk-in Closet(s), Wood Floors
Hot Water Other
Heating Central, Forced Air
Cooling Central A/C
Flooring Carpet, Ceramic Tile, Hardwood
Equipment Built-In Microwave, Dishwasher, Disposal, Dryer, Dryer - Front Loading, Water Heater, Refrigerator, Washer, Washer - Front Loading, Stainless Steel Appliances, Stove
Furnishings No
Fireplace N
Appliance Built-In Microwave, Dishwasher, Disposal, Dryer, Dryer - Front Loading, Water Heater, Refrigerator, Washer, Washer - Front Loading, Stainless Steel Appliances, Stove
Heat Source Electric
Laundry Dryer In Unit, Washer In Unit
Exterior
Exterior Feature Balcony, Enclosed, Wrap Around
Parking Features Basement Garage, Covered Parking, Garage Door Opener, Inside Access, Underground
Garage Spaces 1.0
Utilities Available Cable TV Available, Electric Available, Water Available, Sewer Available
Amenities Available Common Grounds, Concierge, Elevator, Exercise Room, Extra Storage, Fax/Copying, Fitness Center, Meeting Room, Party Room, Pool - Outdoor, Reserved/Assigned Parking, Security
Water Access N
Roof Type Concrete
Accessibility None
Porch Balcony, Enclosed, Wrap Around
Total Parking Spaces 1
Garage Y
Building
Story 1
Unit Features Hi-Rise 9+ Floors
Sewer Public Septic, Public Sewer
Water Public
Architectural Style Contemporary
Level or Stories 1
Additional Building Above Grade, Below Grade
Structure Type Brick,Dry Wall,Block Walls
New Construction N
Schools
Elementary Schools Ashlawn
Middle Schools Swanson
High Schools Washington-Liberty
School District Arlington County Public Schools
Others
Pets Allowed Y
HOA Fee Include Common Area Maintenance,Ext Bldg Maint,Insurance,Lawn Maintenance,Management,Pool(s),Reserve Funds,Sewer,Snow Removal,Trash,Water
Senior Community No
Tax ID 14-017-081
Ownership Condominium
Security Features 24 hour security,Desk in Lobby,Fire Detection System,Exterior Cameras,Main Entrance Lock,Resident Manager,Sprinkler System - Indoor,Surveillance Sys,Smoke Detector
Acceptable Financing Cash, Conventional, FHA, VA
Horse Property N
Listing Terms Cash, Conventional, FHA, VA
Financing Cash,Conventional,FHA,VA
Special Listing Condition Standard
Pets Allowed Cats OK, Dogs OK, Number Limit, Size/Weight Restriction
Read Less
Want to know what your home might be worth? Contact us for a FREE valuation!

Our team is ready to help you sell your home for the highest possible price ASAP

Bought with Richard Aaron Woler • Compass





