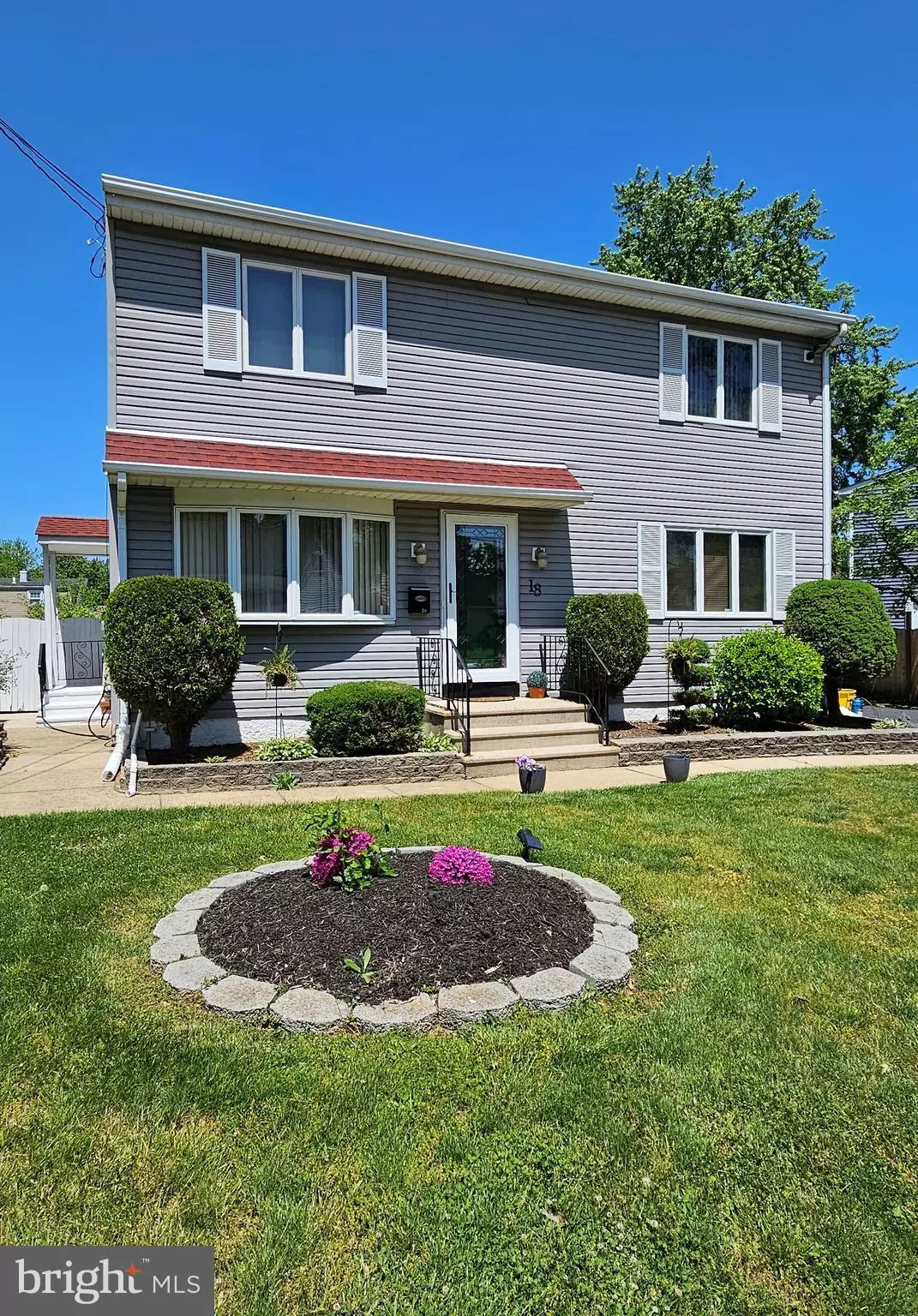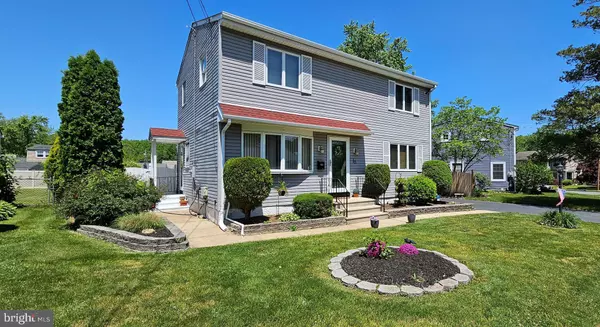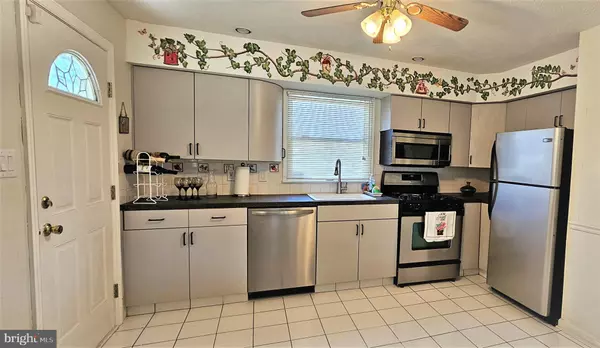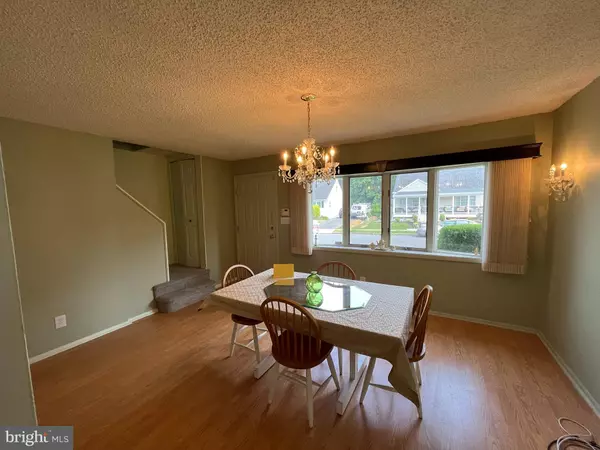$415,000
$399,000
4.0%For more information regarding the value of a property, please contact us for a free consultation.
18 TAPPAN AVE Hamilton, NJ 08690
3 Beds
3 Baths
1,536 SqFt
Key Details
Sold Price $415,000
Property Type Single Family Home
Sub Type Detached
Listing Status Sold
Purchase Type For Sale
Square Footage 1,536 sqft
Price per Sqft $270
Subdivision Greenbriar
MLS Listing ID NJME2030330
Sold Date 07/05/23
Style Colonial
Bedrooms 3
Full Baths 3
HOA Y/N N
Abv Grd Liv Area 1,536
Originating Board BRIGHT
Year Built 1952
Annual Tax Amount $8,065
Tax Year 2022
Lot Size 8,059 Sqft
Acres 0.19
Lot Dimensions 62.00 x 130.00
Property Description
This Hamilton Square 3 bedroom and 3 full bath home has been well cared for and has many features throughout. As you approach the home, you'll notice the paver wall which surrounds the garden beds and continues on the side towards the kitchen entrance. The dining room has open access to the eat in kitchen which has a brand-new dishwasher. You'll appreciate the large living room complete with an electric fireplace, brand new carpeting, an attached full bathroom and access to the spacious covered deck. The deck overlooks a large in-ground pool and patio. This is a lovely, spacious yard for entertaining family and friends. Back inside and downstairs is a partially finished basement as well as a storage area and brand-new steps to the new Bilco door. Upstairs are three bedrooms, each with vaulted ceilings and ceiling fans. The master bedroom has two skylights, a walk-in closet, an ensuite bathroom and an additional closet. Located in the Steinert school district, this home is close to major highways, shopping and the Hamilton Train Station for easy access to NYC. As is sale and the owner already has the C.O. for a quick closing. See link to virtual tour.
Location
State NJ
County Mercer
Area Hamilton Twp (21103)
Zoning RES
Rooms
Other Rooms Living Room, Dining Room, Bedroom 2, Bedroom 3, Kitchen, Family Room, Bedroom 1
Basement Partially Finished, Walkout Stairs, Water Proofing System
Interior
Interior Features Carpet, Ceiling Fan(s), Kitchen - Eat-In, Skylight(s), Walk-in Closet(s)
Hot Water Natural Gas
Heating Forced Air
Cooling Central A/C, Ceiling Fan(s)
Flooring Carpet
Fireplaces Number 1
Fireplaces Type Electric
Equipment Built-In Range, Dishwasher, Dryer, Refrigerator, Washer
Furnishings No
Fireplace Y
Appliance Built-In Range, Dishwasher, Dryer, Refrigerator, Washer
Heat Source Natural Gas
Laundry Basement
Exterior
Exterior Feature Deck(s), Patio(s)
Garage Spaces 4.0
Fence Privacy, Rear, Wood
Pool In Ground
Water Access N
Roof Type Pitched,Shingle
Accessibility None
Porch Deck(s), Patio(s)
Total Parking Spaces 4
Garage N
Building
Lot Description Front Yard, Level, Rear Yard
Story 2
Foundation Block
Sewer Public Sewer
Water Public
Architectural Style Colonial
Level or Stories 2
Additional Building Above Grade, Below Grade
Structure Type Dry Wall
New Construction N
Schools
Middle Schools Reynolds
High Schools Hamilton East-Steinert H.S.
School District Hamilton Township
Others
Pets Allowed Y
Senior Community No
Tax ID 03-01862-00026
Ownership Fee Simple
SqFt Source Assessor
Security Features Carbon Monoxide Detector(s),Smoke Detector
Special Listing Condition Standard
Pets Allowed No Pet Restrictions
Read Less
Want to know what your home might be worth? Contact us for a FREE valuation!

Our team is ready to help you sell your home for the highest possible price ASAP

Bought with Maria P Garcia-Herreros • BHHS Fox & Roach - Robbinsville





