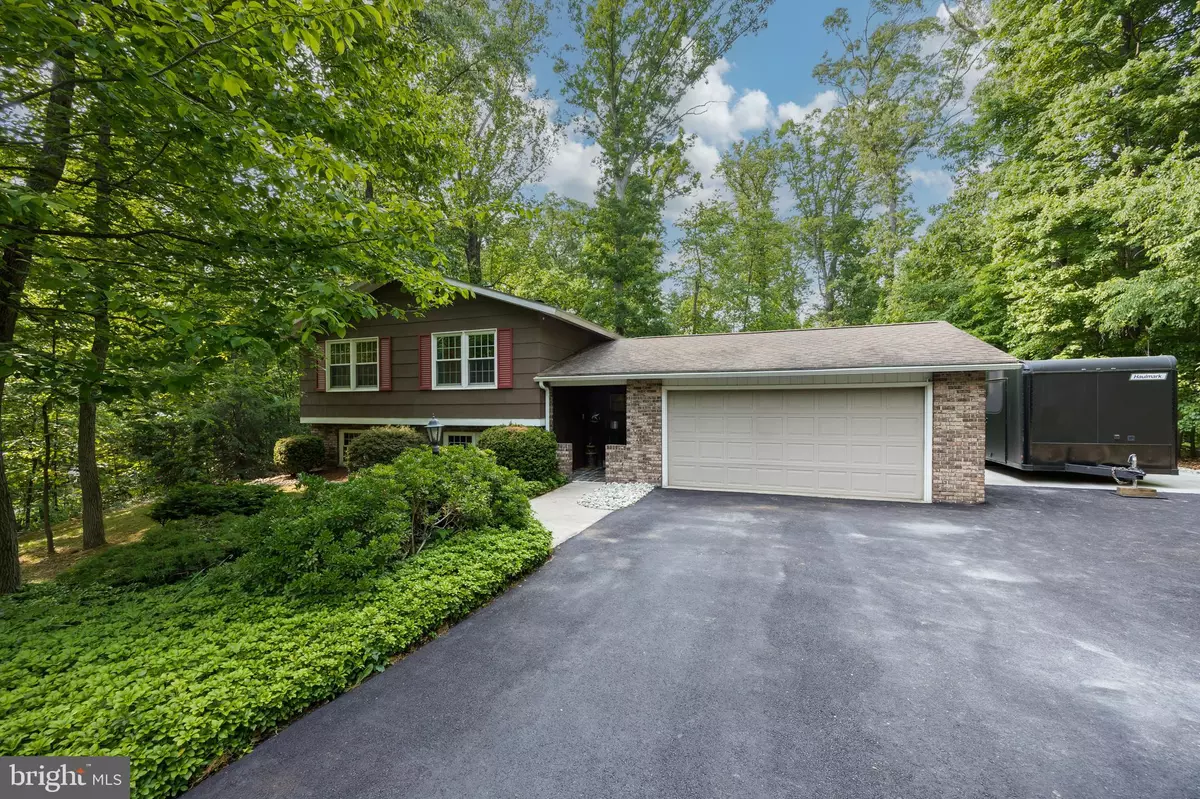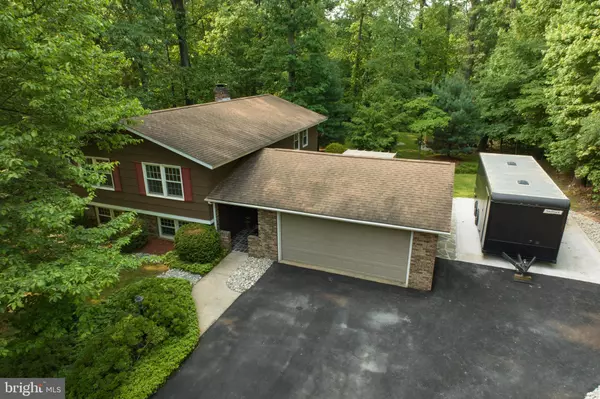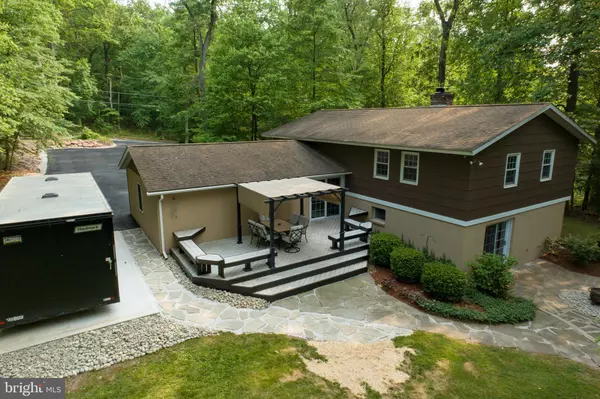$492,500
$445,000
10.7%For more information regarding the value of a property, please contact us for a free consultation.
1511 EVANS RD Pottstown, PA 19465
5 Beds
3 Baths
2,197 SqFt
Key Details
Sold Price $492,500
Property Type Single Family Home
Sub Type Detached
Listing Status Sold
Purchase Type For Sale
Square Footage 2,197 sqft
Price per Sqft $224
Subdivision Schenkel Knoll
MLS Listing ID PACT2045228
Sold Date 07/07/23
Style Split Level
Bedrooms 5
Full Baths 3
HOA Y/N N
Abv Grd Liv Area 1,197
Originating Board BRIGHT
Year Built 1969
Annual Tax Amount $5,332
Tax Year 2023
Lot Size 1.000 Acres
Acres 1.0
Lot Dimensions 0.00 x 0.00
Property Description
***Multiple offers have been received and a 8 PM highest and best deadline on Sunday evening has been set by the seller. ***Welcome to 1511 Evans Rd! Tucked away amongst the trees on a beautifully maintained 1 acre wooded lot in Owen J Roberts SD, this home won't disappoint. With 5 bedrooms and 3 full baths there should be plenty of room for everyone. You're greeted by a flag stone foyer in this split level and the attached 2 car garage is off to your right with its included entrance. Up a few stairs to the main living level you'll find the large open living and dining room and country style kitchen, including double sink,custom wood cabinets with plenty of storage, granite countertops and tile backsplash. Fresh paint and new flooring finish off this area as well. Down the hall you'll find the main hall full bath and 2 of the three bedrooms located on this floor. The primary bedroom has 2 closets and its own full bath as well. Fresh neutral carpeting has also been installed in the entire house as well. Down the stairs to the lower level you enter into the family room that has a wood stove insert and a wet bar for entertaining as well as sliding door to the backyard of the home. Behind the family room is the fresh laundry room with new flooring and paint as well as new laundry sink. You also have 2 additional nicely sized bedrooms and an updated full bathroom with walk in shower to finish off this level. Back up stairs to the foyer level you have another sliding glass door for entrance to the backyard. If outdoor entertaining, or just tranquility is in your future, this is the place. A beautiful trex deck with built in sitting areas , and a shaded pergola is a perfect place to relax amongst the beauty. Slate and stone walkways and patio area border the deck and enhance the backyard. The home has a massive recently re-paved driveway for plenty of parking space and a 6" thick concrete pad was added next to the garage that could be used in the future for additional outdoor living space, maybe a hot tub, gazebo, or a place to park an RV. In the last 10 yrs the home also had a new septic system installed, all new windows in the entire house, new appliances and water treatment system as well as most of the plumbing. If you like the outdoors and privacy, this may be the one! Located just a few short minutes from both Routes 100 and 422 make the location ideal for work and travel as well. Schedule your showing today!
Location
State PA
County Chester
Area North Coventry Twp (10317)
Zoning RES
Rooms
Main Level Bedrooms 3
Interior
Hot Water Electric
Heating Hot Water
Cooling Central A/C
Fireplaces Number 1
Heat Source Oil, Wood
Exterior
Parking Features Garage - Side Entry
Garage Spaces 2.0
Water Access N
Accessibility None
Attached Garage 2
Total Parking Spaces 2
Garage Y
Building
Story 2
Foundation Slab
Sewer On Site Septic
Water Well
Architectural Style Split Level
Level or Stories 2
Additional Building Above Grade, Below Grade
New Construction N
Schools
School District Owen J Roberts
Others
Senior Community No
Tax ID 17-02 -0095.0100
Ownership Fee Simple
SqFt Source Assessor
Special Listing Condition Standard
Read Less
Want to know what your home might be worth? Contact us for a FREE valuation!

Our team is ready to help you sell your home for the highest possible price ASAP

Bought with Lana Lemberh • Keller Williams Main Line





