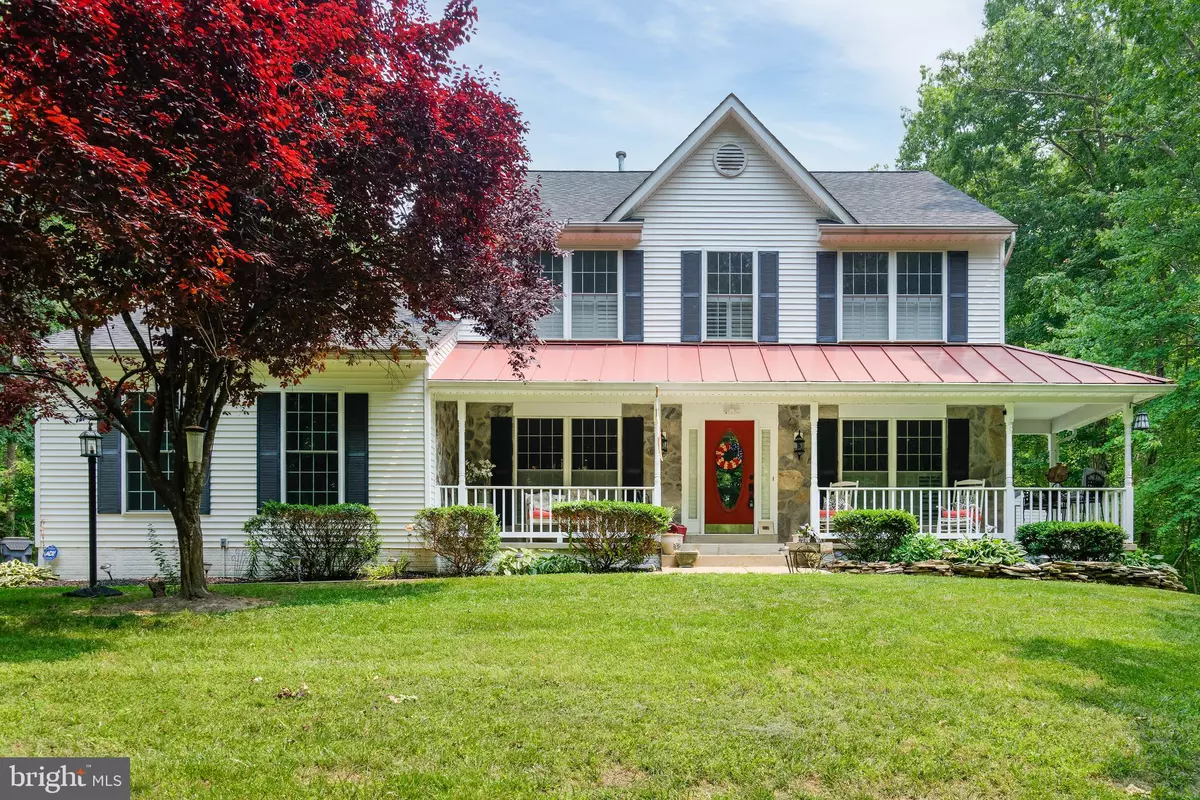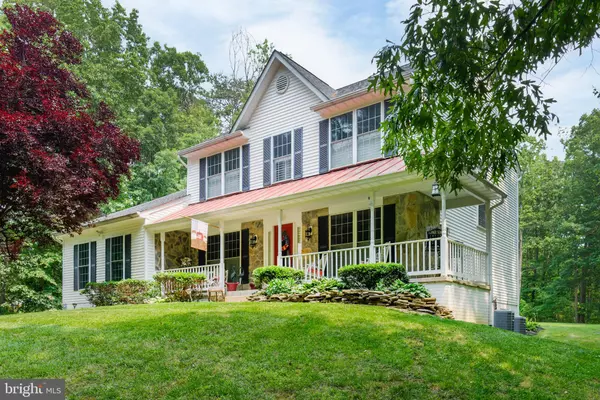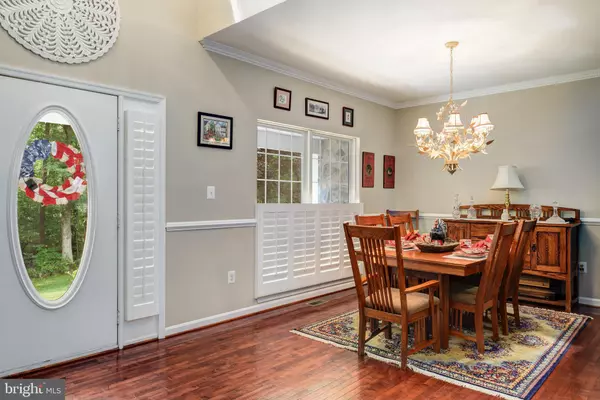$660,000
$649,900
1.6%For more information regarding the value of a property, please contact us for a free consultation.
12441 TOWER HILL RD Midland, VA 22728
4 Beds
3 Baths
2,456 SqFt
Key Details
Sold Price $660,000
Property Type Single Family Home
Sub Type Detached
Listing Status Sold
Purchase Type For Sale
Square Footage 2,456 sqft
Price per Sqft $268
Subdivision None Available
MLS Listing ID VAFQ2008754
Sold Date 07/11/23
Style Colonial
Bedrooms 4
Full Baths 2
Half Baths 1
HOA Y/N N
Abv Grd Liv Area 2,456
Originating Board BRIGHT
Year Built 1996
Annual Tax Amount $4,380
Tax Year 2022
Lot Size 5.000 Acres
Acres 5.0
Property Description
Don't miss this beautiful 4 bedroom, 2.5 bath colonial considered to be the owner's "nirvana”. Privacy and tranquility abounds on this 5 acre home. So many upgrades in the last 5 years including remodel kitchen: granite countertops, tile floor and backsplash, new dishwasher, new stovetop, refrigerator, oven and microwave. Wait, there's more! Custom shed and pergola, replaced HVAC units for upstairs and downstairs, new dryer and garage door opener, new roof and skylight, sump pump, new water tank, replaced electrical panel, painted entire house, new smoke detectors. The large family room off of the gourmet kitchen boasts a lovely stone fireplace, gorgeous huge arch sun-filled windows with lovely views of the backyard. The main floor has hardwood and neutral carpet. There is a separate office/library also on the main level. The dramatic owner's suite has 2 walk-in closets that lead up to the oversized full bathroom with tub and shower. This home also has a full basement with outside entrance for huge amount of storage. The cell service is outstanding!! So much to love! Enjoy your visit.
Location
State VA
County Fauquier
Zoning RA
Rooms
Basement Full
Interior
Interior Features Attic, Breakfast Area, Ceiling Fan(s), Chair Railings, Dining Area, Family Room Off Kitchen, Floor Plan - Traditional, Formal/Separate Dining Room, Kitchen - Eat-In, Kitchen - Gourmet, Kitchen - Island, Pantry, Stall Shower, Tub Shower, Upgraded Countertops, Walk-in Closet(s), Water Treat System, Window Treatments, Wood Floors
Hot Water Propane
Heating Heat Pump(s), Other
Cooling Central A/C
Fireplaces Number 1
Equipment Built-In Microwave, Cooktop, Dishwasher, Dryer, Icemaker, Oven - Wall, Refrigerator, Stainless Steel Appliances, Washer
Fireplace Y
Appliance Built-In Microwave, Cooktop, Dishwasher, Dryer, Icemaker, Oven - Wall, Refrigerator, Stainless Steel Appliances, Washer
Heat Source Propane - Leased
Exterior
Parking Features Garage - Side Entry, Garage Door Opener
Garage Spaces 2.0
Utilities Available Cable TV Available, Electric Available, Propane
Water Access N
Accessibility None
Attached Garage 2
Total Parking Spaces 2
Garage Y
Building
Story 3
Foundation Concrete Perimeter
Sewer On Site Septic
Water Well
Architectural Style Colonial
Level or Stories 3
Additional Building Above Grade, Below Grade
New Construction N
Schools
School District Fauquier County Public Schools
Others
Senior Community No
Tax ID 7847-75-2819
Ownership Fee Simple
SqFt Source Assessor
Acceptable Financing Cash, Conventional, FHA, VA
Listing Terms Cash, Conventional, FHA, VA
Financing Cash,Conventional,FHA,VA
Special Listing Condition Standard
Read Less
Want to know what your home might be worth? Contact us for a FREE valuation!

Our team is ready to help you sell your home for the highest possible price ASAP

Bought with Rola Aboul-Hosn • Berkshire Hathaway HomeServices PenFed Realty





