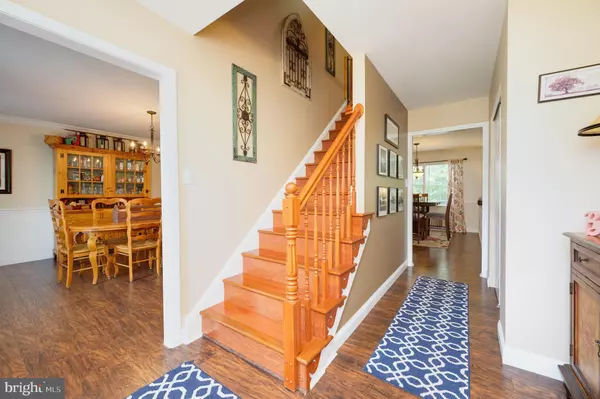$480,000
$450,000
6.7%For more information regarding the value of a property, please contact us for a free consultation.
605 RUSSELL AVE Douglassville, PA 19518
4 Beds
3 Baths
2,690 SqFt
Key Details
Sold Price $480,000
Property Type Single Family Home
Sub Type Detached
Listing Status Sold
Purchase Type For Sale
Square Footage 2,690 sqft
Price per Sqft $178
Subdivision Douglas Meadows
MLS Listing ID PABK2029636
Sold Date 07/12/23
Style Colonial
Bedrooms 4
Full Baths 2
Half Baths 1
HOA Y/N N
Abv Grd Liv Area 2,418
Originating Board BRIGHT
Year Built 1994
Annual Tax Amount $7,377
Tax Year 2022
Lot Size 0.290 Acres
Acres 0.29
Lot Dimensions 100 x 121 x 101 x 134
Property Description
Welcome to this beautiful colonial-style home located in the heart of the desirable Douglas Meadows. As you approach the property, you will immediately notice the classic brick facade and well-maintained landscaping. This home features a spacious living room that boasts a brick fireplace, a formal dining room, and an eat-in kitchen with island and plenty of cabinet space. On the second level, you will find four bedrooms, including a sizeable master suite with a walk-in closet and a recently remodeled ensuite bathroom. The remaining bedrooms are all spacious and share a full bathroom. The finished basement provides additional living space, perfect for an entertainment room. Outside, the backyard features a beautiful deck and plenty of green space for outdoor activities. Don't miss your chance to make it your own! For added peace of mind, the sellers are offering a one-year HSA home warranty! Schedule your showing today!
Location
State PA
County Berks
Area Amity Twp (10224)
Zoning MDR
Rooms
Other Rooms Living Room, Dining Room, Primary Bedroom, Bedroom 2, Bedroom 3, Bedroom 4, Kitchen, Family Room, Other, Recreation Room, Storage Room, Utility Room
Basement Full, Partially Finished
Interior
Interior Features Built-Ins, Carpet, Ceiling Fan(s), Dining Area, Floor Plan - Open, Formal/Separate Dining Room, Kitchen - Eat-In, Kitchen - Island, Walk-in Closet(s), Wood Floors, Butlers Pantry
Hot Water Natural Gas
Heating Forced Air
Cooling Central A/C
Flooring Carpet, Wood, Laminate Plank
Fireplaces Number 1
Fireplaces Type Brick, Gas/Propane
Equipment Built-In Microwave, Dishwasher, Oven/Range - Gas
Furnishings No
Fireplace Y
Appliance Built-In Microwave, Dishwasher, Oven/Range - Gas
Heat Source Natural Gas
Laundry Main Floor
Exterior
Exterior Feature Deck(s)
Parking Features Garage - Front Entry, Inside Access
Garage Spaces 6.0
Water Access N
Roof Type Pitched,Shingle
Accessibility None
Porch Deck(s)
Attached Garage 2
Total Parking Spaces 6
Garage Y
Building
Story 2
Foundation Concrete Perimeter
Sewer Public Sewer
Water Public
Architectural Style Colonial
Level or Stories 2
Additional Building Above Grade, Below Grade
New Construction N
Schools
Middle Schools Daniel Boone Area
High Schools Daniel Boone Area
School District Daniel Boone Area
Others
Senior Community No
Tax ID 24-5364-06-49-5138
Ownership Fee Simple
SqFt Source Assessor
Acceptable Financing Cash, Conventional, FHA, VA, USDA
Listing Terms Cash, Conventional, FHA, VA, USDA
Financing Cash,Conventional,FHA,VA,USDA
Special Listing Condition Standard
Read Less
Want to know what your home might be worth? Contact us for a FREE valuation!

Our team is ready to help you sell your home for the highest possible price ASAP

Bought with Michael Landis • VRA Realty





