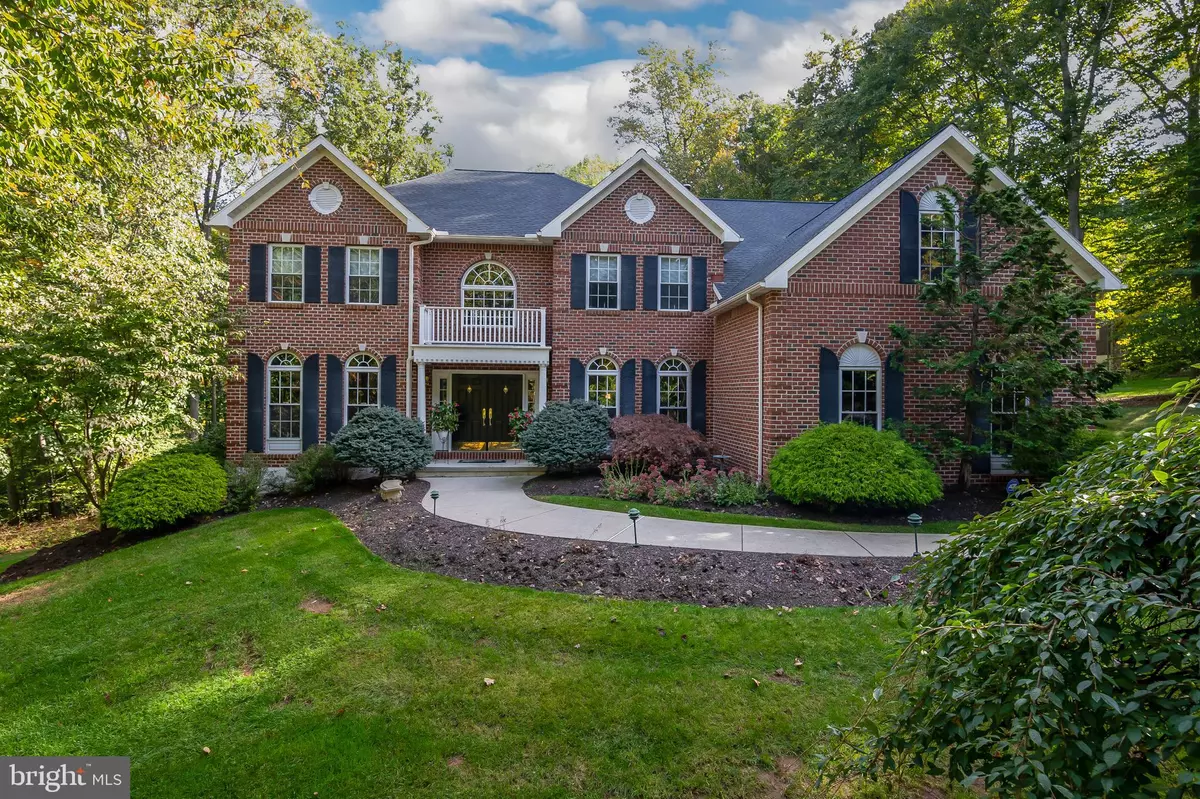$619,000
$619,000
For more information regarding the value of a property, please contact us for a free consultation.
272 OVERLOOK RD Morgantown, PA 19543
4 Beds
4 Baths
3,864 SqFt
Key Details
Sold Price $619,000
Property Type Single Family Home
Sub Type Detached
Listing Status Sold
Purchase Type For Sale
Square Footage 3,864 sqft
Price per Sqft $160
Subdivision Quaker Hill Estate
MLS Listing ID PABK2028252
Sold Date 07/14/23
Style Traditional
Bedrooms 4
Full Baths 3
Half Baths 1
HOA Y/N N
Abv Grd Liv Area 3,864
Originating Board BRIGHT
Year Built 1998
Annual Tax Amount $10,933
Tax Year 2023
Lot Size 2.000 Acres
Acres 2.0
Property Description
Stately, custom built Berks Construction brick 2 -story with 4 bedrooms and 3 ½ bathrooms on an amazing 2 acre lot in the very popular Quaker Hill Estates development. The grand covered front porch with balcony and double doors will lead you into the amazing 2-story foyer with hardwood floors, picture frame molding and lovely split staircase to the upper level. The large formal living room has crown molding and transom windows and leads into the office. Formal dining room comes with a tray ceiling, crown molding, chair rail and picture frame molding and floor to ceiling transom windows. Perfect for any home chef, is the spacious eat in kitchen which has a fabulous double oven, newer dishwasher, center island with cooktop and seating, upgraded granite countertops/backsplash, hardwood floors, ceiling height cabinets, tons of storage and pantry, as well as a rear staircase to the upper level and rear deck access from the breakfast area. The family room is perfect for entertaining with a beautiful floor to ceiling stone wood-burning fireplace with mantle, vaulted ceiling with recessed lighting and office access. The laundry room comes with a laundry sink and rear access and a powder room finish off this level. The second story has an overlook into the family room and leads you into a huge primary suite with comes with a sitting area, which can be used as an additional office or work-out area, a tray ceiling, a very large walk-in closet and the ensuite is adorned with a corner jet tub, as well as a stall shower, vaulted ceiling and his and her vanities. There is a second ensuite with a single vanity and tub/shower combination and a Jack-n-Jill bath with double vanity that shares the two remaining bedrooms…all with large closets! All bedrooms have ceiling lights but are also wired for ceiling fans. The lower level has tons of storage area or can be finished off for additional living space and is a full walk-out. The home has a newer roof and newer HVAC system, an oversized 3-car attached garage, great deck overlooking nature. This one won't last!
Location
State PA
County Berks
Area Robeson Twp (10273)
Zoning R1
Rooms
Other Rooms Living Room, Dining Room, Primary Bedroom, Sitting Room, Bedroom 2, Bedroom 3, Bedroom 4, Kitchen, Family Room, Breakfast Room, Office, Primary Bathroom, Full Bath
Basement Daylight, Full, Outside Entrance, Unfinished, Walkout Level
Interior
Interior Features Additional Stairway, Attic, Breakfast Area, Carpet, Chair Railings, Crown Moldings, Double/Dual Staircase, Family Room Off Kitchen, Kitchen - Eat-In, Kitchen - Gourmet, Kitchen - Island, Kitchen - Table Space, Primary Bath(s), Recessed Lighting, Stall Shower, Tub Shower, Upgraded Countertops, Wainscotting, Walk-in Closet(s), WhirlPool/HotTub, Wood Floors
Hot Water Electric
Heating Forced Air
Cooling Central A/C
Flooring Carpet, Tile/Brick, Wood
Fireplaces Number 1
Fireplaces Type Mantel(s), Stone, Wood
Equipment Built-In Range, Oven - Self Cleaning, Dishwasher, Oven - Wall, Oven - Double
Furnishings No
Fireplace Y
Window Features Screens,Transom
Appliance Built-In Range, Oven - Self Cleaning, Dishwasher, Oven - Wall, Oven - Double
Heat Source Oil
Laundry Main Floor
Exterior
Exterior Feature Deck(s), Porch(es)
Parking Features Garage - Side Entry, Garage Door Opener, Inside Access
Garage Spaces 9.0
Utilities Available Cable TV, Phone
Water Access N
Roof Type Pitched,Shingle
Accessibility None
Porch Deck(s), Porch(es)
Attached Garage 3
Total Parking Spaces 9
Garage Y
Building
Lot Description Backs to Trees, Front Yard, Landscaping, Premium, Private, Rear Yard, Secluded, SideYard(s), Trees/Wooded
Story 2
Foundation Concrete Perimeter
Sewer On Site Septic
Water Well
Architectural Style Traditional
Level or Stories 2
Additional Building Above Grade, Below Grade
Structure Type 2 Story Ceilings,9'+ Ceilings,Cathedral Ceilings,Tray Ceilings,Vaulted Ceilings
New Construction N
Schools
School District Twin Valley
Others
Senior Community No
Tax ID 73-5322-00-07-7780
Ownership Fee Simple
SqFt Source Assessor
Security Features Security System
Acceptable Financing Cash, Conventional, VA
Listing Terms Cash, Conventional, VA
Financing Cash,Conventional,VA
Special Listing Condition Standard
Read Less
Want to know what your home might be worth? Contact us for a FREE valuation!

Our team is ready to help you sell your home for the highest possible price ASAP

Bought with Jacob Ziegler • Berkshire Hathaway HomeServices Homesale Realty





