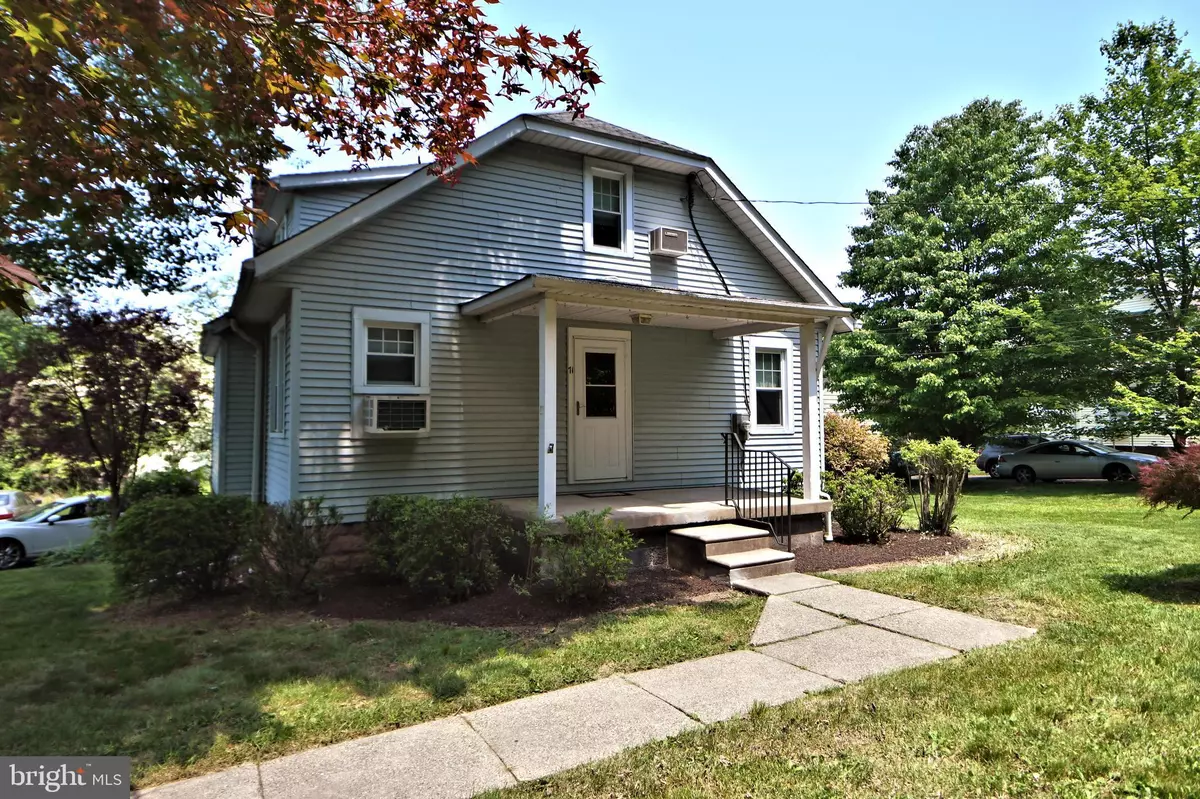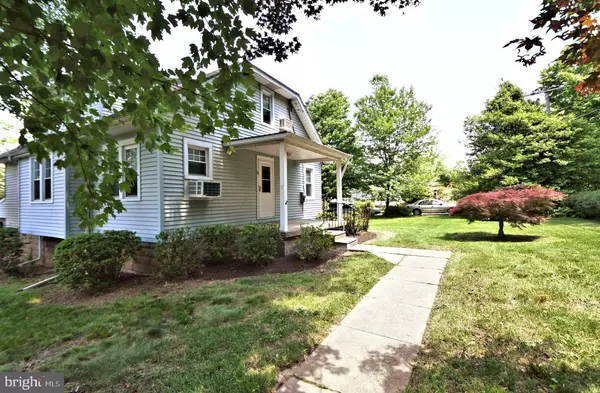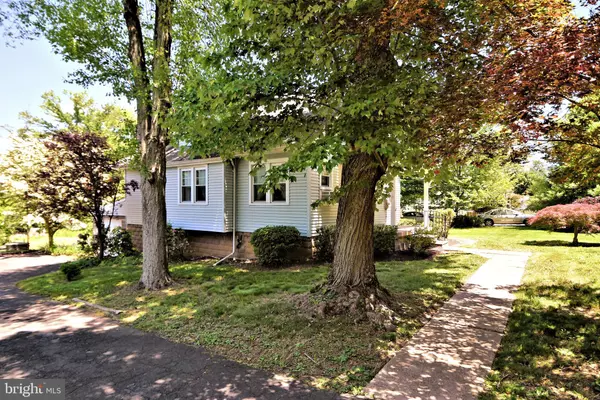$399,000
$389,000
2.6%For more information regarding the value of a property, please contact us for a free consultation.
71 SPRING AVENUE Holland, PA 18966
4 Beds
1 Bath
1,750 SqFt
Key Details
Sold Price $399,000
Property Type Single Family Home
Sub Type Detached
Listing Status Sold
Purchase Type For Sale
Square Footage 1,750 sqft
Price per Sqft $228
Subdivision Holland Meadows
MLS Listing ID PABU2050418
Sold Date 07/14/23
Style Craftsman
Bedrooms 4
Full Baths 1
HOA Y/N N
Abv Grd Liv Area 1,750
Originating Board BRIGHT
Year Built 1923
Annual Tax Amount $3,194
Tax Year 2022
Lot Size 0.810 Acres
Acres 0.81
Property Description
Located in bucolic Holland, Bucks County, Northampton Township, this 1923 Colonial Craftsman style home is a true picture of history and architectural design influence from the Frank Lloyd Wright era. The open front porch is classic and inviting. Spring Avenue is a no through street, making a quiet, low-key environment for the handful of homes here. Across the street is the no longer used railroad which is soon to become a rail to trail path connecting with the Newtown Rail Trail and more of Bucks and Montgomery County by walking and biking. The very large lot extends to the back into the tree line. There is no doubt this is a special, peaceful place to live! On the main floor of this home there's a bedroom, a full bathroom and a bonus room. The bonus room could possibly be used for expanding the main bedroom, an exercise room or a home office or just extra space. The kitchen is very large and has some newer appliances. Upstairs there are 3 bedrooms, all have hardwood floors under the carpet. The middle room is reminiscent of the era the home was constructed. It can be used for bedroom furniture and extra closet space. There's a full basement with laundry area. The well pump was replaced in April 2022. The newer washer and dryer are included. Roof replacement records show 2005 & 2006. A generator transfer switch is located outside the garage for easy access in case of power outages. The vinyl siding has a transferrable warranty as do the windows. More features: Windows were replaced in 2008. Transferrable window warranty. Award winning Council Rock school district. Northampton Township has municipal trash collection so no private trash bill to pay. The home is in a central location to Tyler State Park, Bucks County Community College, Core Creek Park and Churchville Nature Center. Just over 5 minutes to Newtown shopping, restaurants & farmer's market.
Location
State PA
County Bucks
Area Northampton Twp (10131)
Zoning R1
Direction South
Rooms
Other Rooms Living Room, Bedroom 3, Bedroom 4, Kitchen, Bathroom 2, Bonus Room
Main Level Bedrooms 1
Interior
Interior Features Carpet, Combination Kitchen/Dining, Entry Level Bedroom, Floor Plan - Traditional, Kitchen - Eat-In, Window Treatments, Wood Floors, Ceiling Fan(s)
Hot Water Electric
Heating Radiator
Cooling Wall Unit, Window Unit(s)
Flooring Hardwood, Carpet, Vinyl
Equipment Built-In Microwave, Dishwasher, Dryer - Electric, Washer, Oven/Range - Electric, Water Heater
Fireplace N
Window Features Vinyl Clad
Appliance Built-In Microwave, Dishwasher, Dryer - Electric, Washer, Oven/Range - Electric, Water Heater
Heat Source Oil
Laundry Basement
Exterior
Exterior Feature Porch(es)
Parking Features Garage - Side Entry, Inside Access
Garage Spaces 6.0
Water Access N
View Trees/Woods
Roof Type Pitched,Shingle
Accessibility None
Porch Porch(es)
Attached Garage 1
Total Parking Spaces 6
Garage Y
Building
Lot Description Front Yard, Landscaping, Rear Yard, SideYard(s), No Thru Street
Story 2
Foundation Block
Sewer On Site Septic
Water Private, Well
Architectural Style Craftsman
Level or Stories 2
Additional Building Above Grade, Below Grade
Structure Type Dry Wall,Plaster Walls
New Construction N
Schools
Elementary Schools Rolling Hills
Middle Schools Holland
High Schools Council Rock High School South
School District Council Rock
Others
Senior Community No
Tax ID 31-035-019
Ownership Fee Simple
SqFt Source Estimated
Security Features Non-Monitored,Security System,Smoke Detector,Carbon Monoxide Detector(s)
Acceptable Financing Cash, Conventional, VA
Listing Terms Cash, Conventional, VA
Financing Cash,Conventional,VA
Special Listing Condition Standard
Read Less
Want to know what your home might be worth? Contact us for a FREE valuation!

Our team is ready to help you sell your home for the highest possible price ASAP

Bought with Wendy Fricke • BHHS Fox & Roach -Yardley/Newtown





