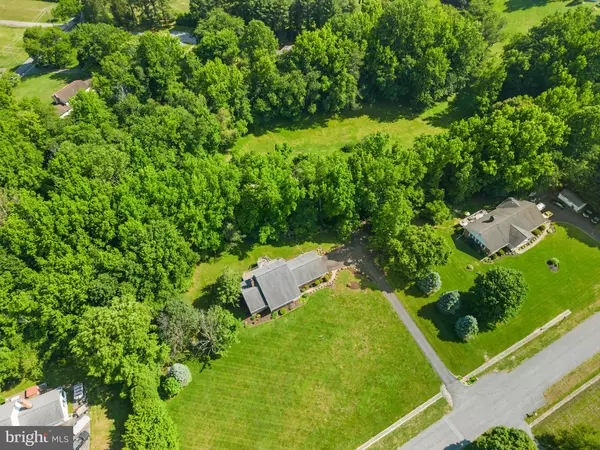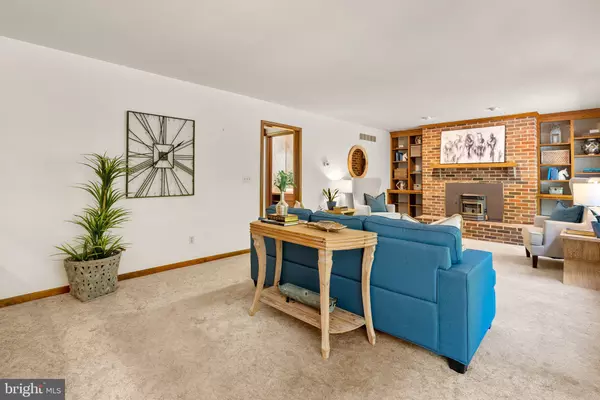$725,000
$750,000
3.3%For more information regarding the value of a property, please contact us for a free consultation.
738 SHARPSBURG DR Davidsonville, MD 21035
4 Beds
5 Baths
2,200 SqFt
Key Details
Sold Price $725,000
Property Type Single Family Home
Sub Type Detached
Listing Status Sold
Purchase Type For Sale
Square Footage 2,200 sqft
Price per Sqft $329
Subdivision Hardesty Estates
MLS Listing ID MDAA2058142
Sold Date 07/07/23
Style Colonial
Bedrooms 4
Full Baths 4
Half Baths 1
HOA Y/N N
Abv Grd Liv Area 2,200
Originating Board BRIGHT
Year Built 1987
Annual Tax Amount $6,202
Tax Year 2022
Lot Size 2.040 Acres
Acres 2.04
Property Description
Welcome to this beautiful home located in the highly desirable Davidsonville area! Situated on 2 acres of land, this property offers privacy, tranquility and endless possibilities.
As you enter the home, you'll be immediately impressed by the loving care that has been given to it. The main level living features a primary bedroom, bathroom, 1 full and 1 half bath, making it a perfect fit for those who prefer single-level living.
The main and lower levels of the home are spacious and perfect for entertaining. With plenty of room for guests and family, you'll be able to host gatherings and create memories that will last a lifetime.
Additionally, this home is versatile enough to offer plenty of room for an in-law or au pair suite, providing extra space for family members or guests. The 2-car side loading garage offers ample storage space for your vehicles, and the detached Pole Barn provides additional storage or workshop space.
The home is ready for the new owners to put their finishing touches on it, allowing for personalization and customization to make it truly their own. This property is being sold as-is.
Don't miss out on the opportunity to own this wonderful home in Davidsonville!
Location
State MD
County Anne Arundel
Zoning RA
Rooms
Other Rooms Living Room, Primary Bedroom, Bedroom 2, Bedroom 3, Kitchen, Family Room, Laundry, Storage Room, Primary Bathroom, Full Bath, Half Bath
Basement Daylight, Partial, Full, Fully Finished, Heated, Improved, Interior Access, Outside Entrance, Rear Entrance, Walkout Level, Windows
Main Level Bedrooms 1
Interior
Hot Water Electric
Heating Heat Pump(s)
Cooling Central A/C, Ceiling Fan(s)
Fireplaces Number 1
Fireplace Y
Heat Source Electric
Exterior
Parking Features Garage - Side Entry, Garage Door Opener, Inside Access
Garage Spaces 2.0
Water Access N
Accessibility None
Attached Garage 2
Total Parking Spaces 2
Garage Y
Building
Lot Description Backs - Open Common Area, Backs to Trees
Story 3
Foundation Slab
Sewer Private Septic Tank
Water Well
Architectural Style Colonial
Level or Stories 3
Additional Building Above Grade, Below Grade
New Construction N
Schools
Elementary Schools Davidsonville
Middle Schools Central
High Schools South River
School District Anne Arundel County Public Schools
Others
Senior Community No
Tax ID 020138090035293
Ownership Fee Simple
SqFt Source Assessor
Special Listing Condition Standard
Read Less
Want to know what your home might be worth? Contact us for a FREE valuation!

Our team is ready to help you sell your home for the highest possible price ASAP

Bought with Kevin Burgess • CENTURY 21 New Millennium





