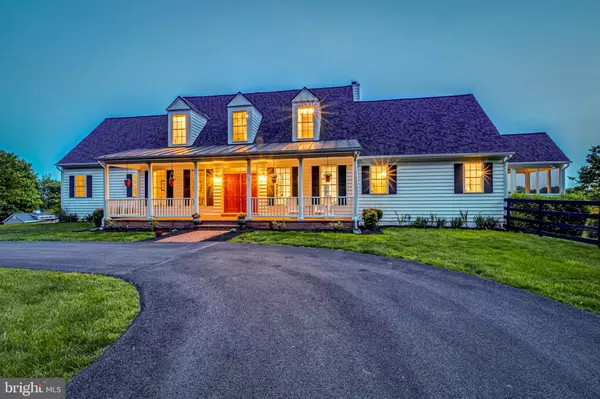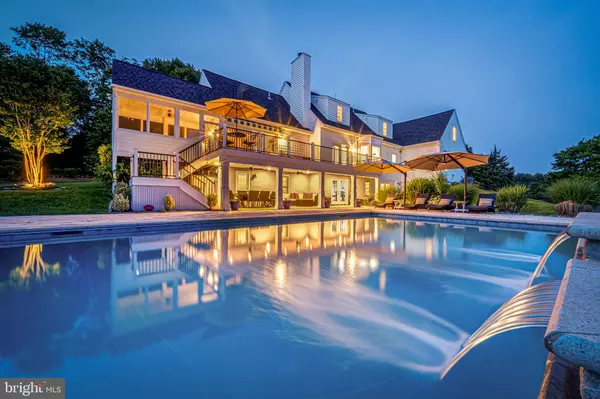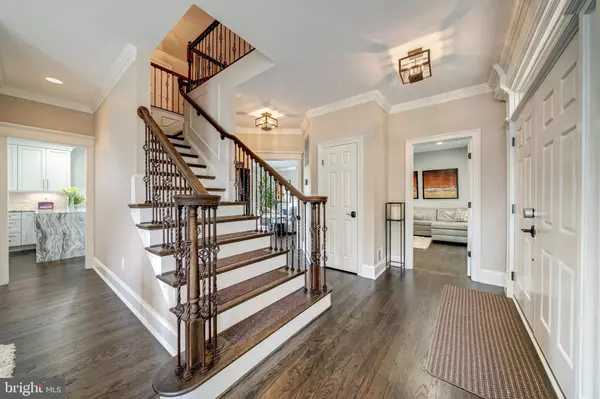$1,600,000
$1,579,990
1.3%For more information regarding the value of a property, please contact us for a free consultation.
40058 STAGECOACH Leesburg, VA 20175
4 Beds
6 Baths
4,631 SqFt
Key Details
Sold Price $1,600,000
Property Type Single Family Home
Sub Type Detached
Listing Status Sold
Purchase Type For Sale
Square Footage 4,631 sqft
Price per Sqft $345
Subdivision Shull
MLS Listing ID VALO2051012
Sold Date 07/17/23
Style Cape Cod
Bedrooms 4
Full Baths 4
Half Baths 2
HOA Y/N N
Abv Grd Liv Area 3,225
Originating Board BRIGHT
Year Built 1999
Annual Tax Amount $9,722
Tax Year 2023
Lot Size 10.000 Acres
Acres 10.0
Property Description
Thank you for all the showings and offers!
Experience the epitome of luxury living in Paradise! Nestled on 10 acres of picturesque land, this stunning remodeled Cape Cod home offers breathtaking mountain and pastoral views that will leave you in awe. Indulge in the serenity of this private retreat, where you can witness magnificent sunsets that paint the sky in vibrant colors every evening. Plus, you'll have the added convenience of FIOS, ensuring seamless connectivity in this idyllic setting. Conveniently located just 5 minutes from downtown Leesburg, this property strikes the perfect balance between accessibility & tranquility. Embrace the peace and quiet of your surroundings while being within easy reach of local shopping, restaurants, schools, healthcare, and more. With its ideal in-and-out location, you'll have effortless access to major routes such as the Greenway, as well as routes 7 and 15, making your daily commute a breeze. Prepare to be captivated by the recent upgrades and meticulous attention to detail found throughout this remarkable home. Spanning over 4600 square feet across three levels, this residence offers an abundance of space for both relaxation and entertainment. Step onto the charming front porch, a welcoming spot to unwind and enjoy the fresh air. As you enter, you'll be greeted by the formal living and dining rooms, adorned with large windows that flood the space with natural light. The exquisite trim details & new light fixtures add a touch of elegance to these refined spaces. Indulge your culinary aspirations in the fully remodeled kitchen, a true masterpiece. The new white Shaker cabinetry, soft-close drawers and doors, and stunning waterfall granite countertops create an ambiance of sophistication. Equipped with top-of-the-line stainless-steel appliances, this kitchen is a haven for any aspiring chef. The main level boasts newly refinished hardwood floors in a rich finish, complemented by new iron balusters on the staircases, fresh paint throughout, & exquisite trim details. With sweeping countryside views gracing the entire rear of the home, every day will feel like a retreat into nature's embrace.
The family room features a new stacked stone fireplace with a mantle, offering warmth and comfort while showcasing the beauty of natural elements. With its expansive windows, this space seamlessly connects to the kitchen and casual dining area, creating an open concept feel that is perfect for entertaining. The primary suite, also located on this level, exudes luxury and tranquility. Custom trim details, a spacious custom closet, and an upscale bath with new granite countertops, a walk-in shower, double vanities, new lighting, & custom mirrors provide the ultimate sanctuary. Step onto the screened-in porch just off the bedroom and access the new Composite deck, both offering breathtaking views that will leave you mesmerized. Whether you're starting your day or winding down, this is the perfect spot to soak in the majestic beauty of your surroundings. And don't forget the incredible stargazing opportunities this property presents! Upstairs, you'll find two additional bedrooms adorned with new light fixtures, each boasting its own upgraded full bath with new marble countertops, lighting, and custom mirrors. Additionally, a finished room above the garage offers flexible space and features a new large window that frames stunning views. With a rear staircase leading to the 3-car garage, this room can serve as a home office or an extra bedroom, catering to your specific needs. The lower level of this home is truly a haven of versatility. Boasting new Luxury vinyl-plank floors throughout, this level can function as an in-law suite or an extended stay for guests. Full-size windows & French door access to the rear patio and new pool with Travertine surround ensure that you can enjoy the outdoors regardless of the weather.
Location
State VA
County Loudoun
Zoning RESIDENTIAL
Rooms
Other Rooms Dining Room, Primary Bedroom, Bedroom 2, Bedroom 3, Kitchen, Family Room, Den, Foyer, Bedroom 1, Study, Laundry, Other, Storage Room, Utility Room, Attic
Basement Daylight, Full, Fully Finished, Improved, Outside Entrance, Walkout Level, Windows, Sump Pump
Main Level Bedrooms 1
Interior
Interior Features Family Room Off Kitchen, Combination Kitchen/Living, Kitchen - Table Space, Dining Area, Primary Bath(s), Entry Level Bedroom, Upgraded Countertops, Crown Moldings, Window Treatments, Wet/Dry Bar, Wood Floors, Recessed Lighting, Floor Plan - Traditional
Hot Water 60+ Gallon Tank, Electric
Heating Central, Heat Pump(s), Programmable Thermostat, Zoned
Cooling Central A/C, Heat Pump(s), Programmable Thermostat, Zoned
Flooring Ceramic Tile, Hardwood, Laminate Plank, Carpet
Fireplaces Number 2
Fireplaces Type Equipment, Gas/Propane, Mantel(s), Screen, Flue for Stove
Equipment Washer/Dryer Hookups Only, Dishwasher, Disposal, Dryer, Dryer - Front Loading, Exhaust Fan, Extra Refrigerator/Freezer, Icemaker, Microwave, Oven - Self Cleaning, Oven - Single, Oven/Range - Gas, Refrigerator, Washer, Water Heater - High-Efficiency, Freezer
Furnishings No
Fireplace Y
Window Features Bay/Bow,Casement,Double Pane,Screens,Vinyl Clad
Appliance Washer/Dryer Hookups Only, Dishwasher, Disposal, Dryer, Dryer - Front Loading, Exhaust Fan, Extra Refrigerator/Freezer, Icemaker, Microwave, Oven - Self Cleaning, Oven - Single, Oven/Range - Gas, Refrigerator, Washer, Water Heater - High-Efficiency, Freezer
Heat Source Propane - Owned
Laundry Lower Floor, Washer In Unit, Dryer In Unit
Exterior
Exterior Feature Deck(s), Patio(s), Porch(es), Screened
Parking Features Garage - Side Entry, Garage Door Opener, Additional Storage Area
Garage Spaces 13.0
Fence Board
Pool Gunite, In Ground
Utilities Available Under Ground, Cable TV Available
Water Access N
View Garden/Lawn, Mountain, Panoramic, Pasture, Scenic Vista, Trees/Woods
Roof Type Architectural Shingle
Street Surface Gravel
Accessibility None
Porch Deck(s), Patio(s), Porch(es), Screened
Road Frontage Easement/Right of Way
Attached Garage 3
Total Parking Spaces 13
Garage Y
Building
Lot Description Backs to Trees, Landscaping, Mountainous, Partly Wooded, Poolside, Premium, Rear Yard
Story 3
Foundation Slab
Sewer Gravity Sept Fld, Septic = # of BR
Water Well
Architectural Style Cape Cod
Level or Stories 3
Additional Building Above Grade, Below Grade
Structure Type 9'+ Ceilings,Dry Wall
New Construction N
Schools
High Schools Loudoun County
School District Loudoun County Public Schools
Others
Senior Community No
Tax ID 311353202000
Ownership Fee Simple
SqFt Source Estimated
Security Features Electric Alarm,Motion Detectors,Smoke Detector,Security System
Special Listing Condition Standard
Read Less
Want to know what your home might be worth? Contact us for a FREE valuation!

Our team is ready to help you sell your home for the highest possible price ASAP

Bought with Teresa H Diaddigo • Pearson Smith Realty, LLC






