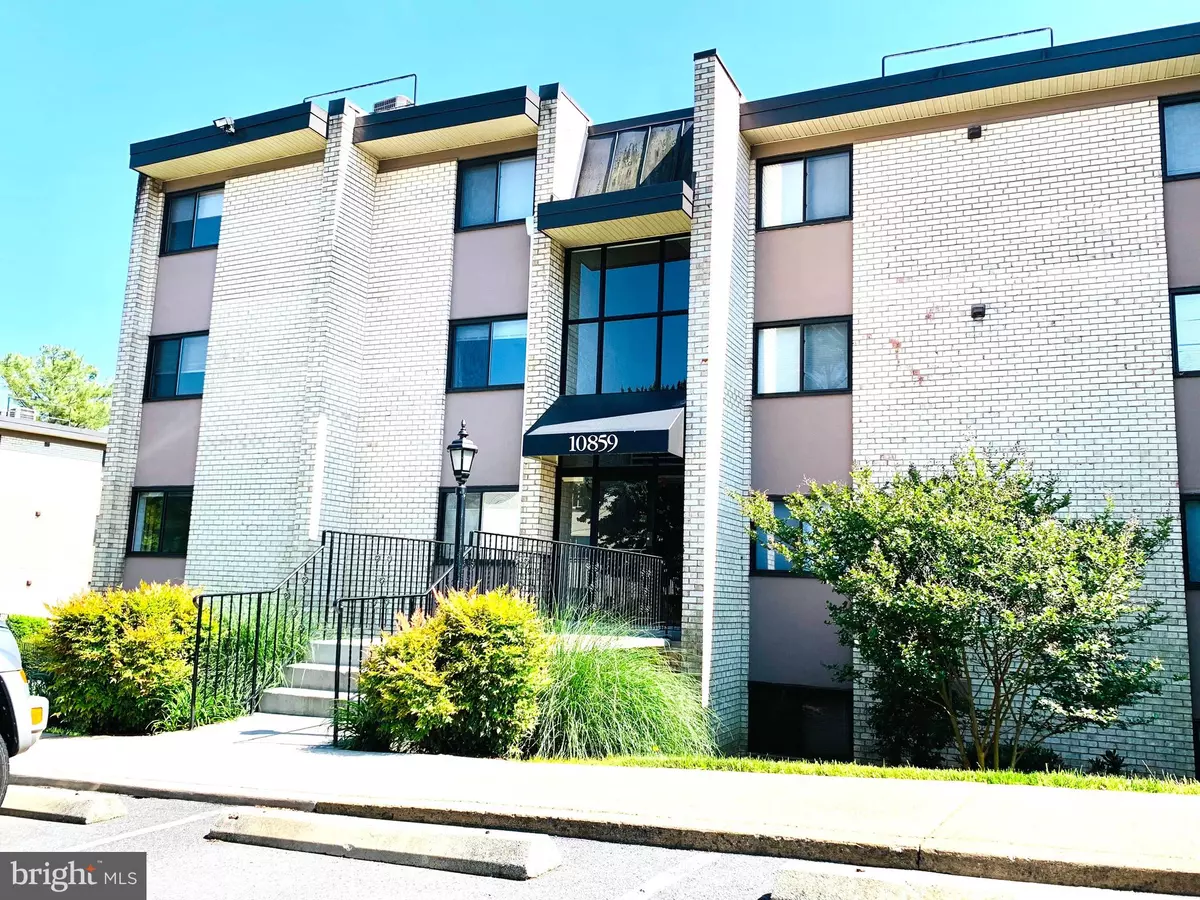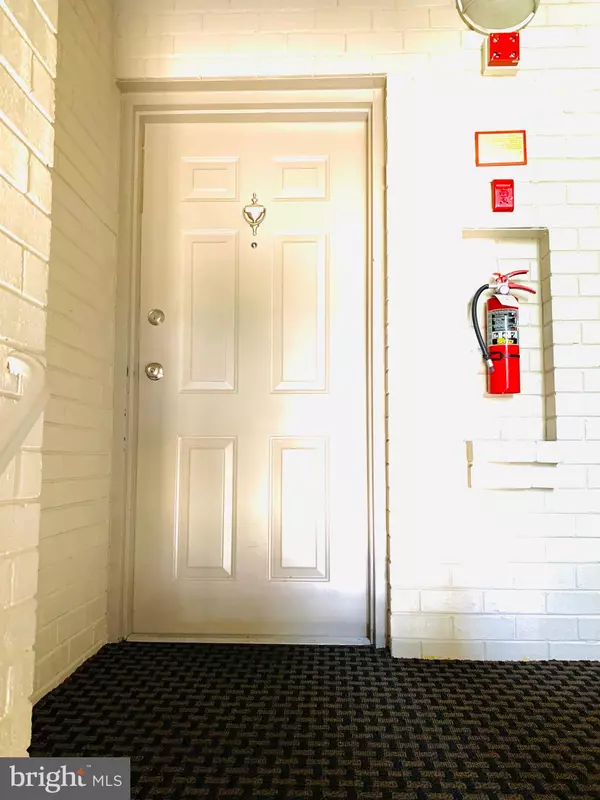$360,000
$360,000
For more information regarding the value of a property, please contact us for a free consultation.
10859 AMHERST AVE #201 Silver Spring, MD 20902
3 Beds
2 Baths
1,421 SqFt
Key Details
Sold Price $360,000
Property Type Condo
Sub Type Condo/Co-op
Listing Status Sold
Purchase Type For Sale
Square Footage 1,421 sqft
Price per Sqft $253
Subdivision Westwood Gardens Condominium
MLS Listing ID MDMC2095604
Sold Date 07/17/23
Style Contemporary
Bedrooms 3
Full Baths 2
Condo Fees $545/mo
HOA Y/N N
Abv Grd Liv Area 1,421
Originating Board BRIGHT
Year Built 1967
Annual Tax Amount $3,650
Tax Year 2022
Property Description
This lovely, spacious 3-bedroom condo is move-in ready , in a fantastic location in a quiet neighborhood and is close to just about everything, including the Wheaton Metro station, Safeway, Costco, and is a short distance to 495 and downtown Silver Spring. The split-level layout separates the kitchen, living and dining rooms from the bedrooms and bathrooms. Primary bedroom has its own full bathroom and a walk in closet. In-unit washer and dryer makes it so convenient when doing your laundry. A large sliding glass door in the living room opens out to a spacious balcony that overlooks the grounds that has the exercise room next to the pool. The condo community has a pool, fitness center, community grill and reading garden. The unit conveys with parking space #16 and 3 guest parking passes. This centrally-located, renovated condo is a must see! Come tour today and make an offer!
Location
State MD
County Montgomery
Zoning R20
Interior
Interior Features Kitchen - Island, Primary Bath(s), Upgraded Countertops, Floor Plan - Open
Hot Water Electric
Heating Central, Heat Pump(s)
Cooling Heat Pump(s), Central A/C
Equipment Dishwasher, Microwave, Refrigerator, Stove, Washer/Dryer Stacked
Fireplace N
Appliance Dishwasher, Microwave, Refrigerator, Stove, Washer/Dryer Stacked
Heat Source Electric
Exterior
Exterior Feature Balcony
Amenities Available Community Center, Exercise Room, Common Grounds, Extra Storage, Pool - Outdoor, Reserved/Assigned Parking
Water Access N
Accessibility None
Porch Balcony
Garage N
Building
Story 2
Unit Features Garden 1 - 4 Floors
Sewer Public Sewer
Water Public
Architectural Style Contemporary
Level or Stories 2
Additional Building Above Grade, Below Grade
New Construction N
Schools
High Schools Northwood
School District Montgomery County Public Schools
Others
Pets Allowed Y
HOA Fee Include Ext Bldg Maint,Common Area Maintenance,Gas,Lawn Maintenance,Insurance,Reserve Funds,Pool(s),Sewer,Snow Removal,Water,Trash
Senior Community No
Tax ID 161303626441
Ownership Condominium
Acceptable Financing Conventional, Cash, FHA, VA
Listing Terms Conventional, Cash, FHA, VA
Financing Conventional,Cash,FHA,VA
Special Listing Condition Standard
Pets Allowed Cats OK, Dogs OK
Read Less
Want to know what your home might be worth? Contact us for a FREE valuation!

Our team is ready to help you sell your home for the highest possible price ASAP

Bought with Ana Karen Bejarano • Long & Foster Real Estate, Inc.





