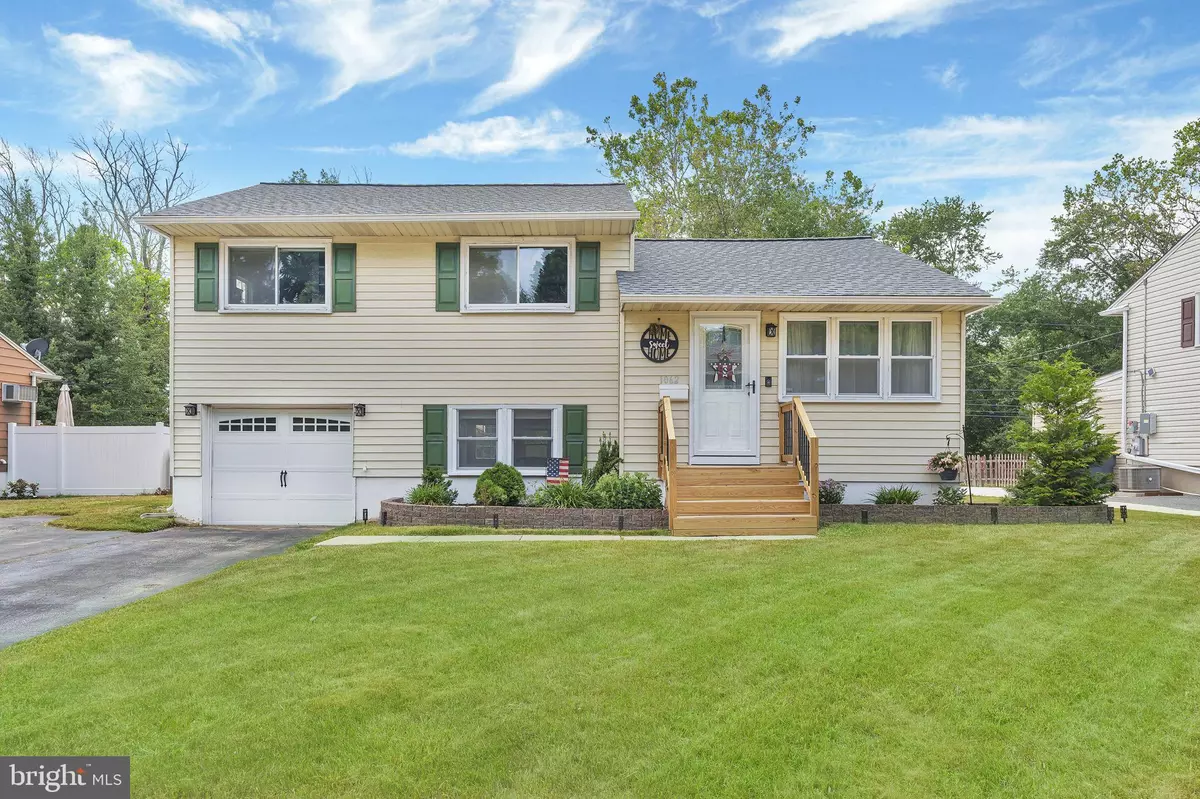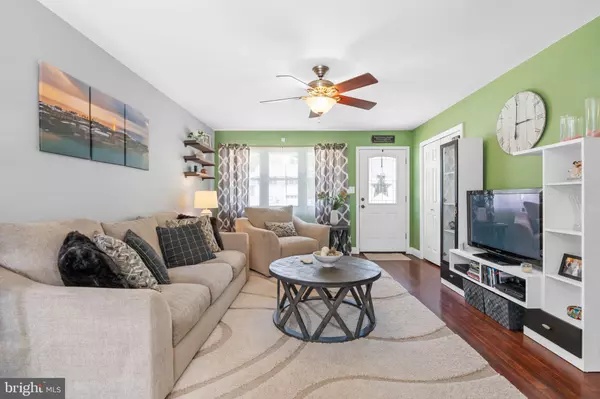$325,000
$295,000
10.2%For more information regarding the value of a property, please contact us for a free consultation.
1062 WAGONER DR Wilmington, DE 19805
2 Beds
1 Bath
1,250 SqFt
Key Details
Sold Price $325,000
Property Type Single Family Home
Sub Type Detached
Listing Status Sold
Purchase Type For Sale
Square Footage 1,250 sqft
Price per Sqft $260
Subdivision Woodland Heights
MLS Listing ID DENC2044354
Sold Date 07/19/23
Style Split Level
Bedrooms 2
Full Baths 1
HOA Y/N N
Abv Grd Liv Area 998
Originating Board BRIGHT
Year Built 1955
Annual Tax Amount $1,610
Tax Year 2022
Lot Size 6,970 Sqft
Acres 0.16
Lot Dimensions 65.00 x 110.00
Property Description
Well maintained home in Woodland Heights shows pride of ownership! You'll enjoy entertaining friends and family when you have easy access to the outdoors by way of a sliding glass door leading from the eat-in kitchen to the wood deck overlooking the private, fenced-in yard backing to parkland and a concrete patio with gazebo. The kitchen includes all stainless steel appliances with a gas range and was recently painted. The expanded primary bedroom suite includes a walk-in closet, separate shoe/open closet area and inside access to the hall bath. Primary bedroom flooring was updated in 2019 by removing the carpet and installing laminate. The expanded full bath with a tub/shower combination can be entered either through the primary bedroom or hallway. The lower level includes the family room, access to the garage and outdoor patio, a wet bar and entrance to the basement. Current owners installed a new roof and gutters in 2020 with a transferrable warranty, garage door 2019, storm door, microwave and gazebo. Woodland Heights is ideally located to all major highways, shopping, restaurants and recreational areas. Schedule your tour today...you won't be disappointed.
Location
State DE
County New Castle
Area Elsmere/Newport/Pike Creek (30903)
Zoning NC6.5
Rooms
Other Rooms Living Room, Primary Bedroom, Bedroom 2, Kitchen, Family Room
Basement Partial, Unfinished
Interior
Interior Features Attic, Attic/House Fan, Bar, Ceiling Fan(s), Combination Kitchen/Dining, Kitchen - Eat-In, Tub Shower, Walk-in Closet(s), Wet/Dry Bar, Window Treatments, Wood Floors
Hot Water Natural Gas
Heating Forced Air
Cooling Central A/C
Flooring Hardwood, Laminated, Vinyl
Equipment Built-In Microwave, Dishwasher, Disposal, Dryer, Icemaker, Oven/Range - Gas, Refrigerator, Stainless Steel Appliances, Washer
Fireplace N
Window Features Screens,Vinyl Clad
Appliance Built-In Microwave, Dishwasher, Disposal, Dryer, Icemaker, Oven/Range - Gas, Refrigerator, Stainless Steel Appliances, Washer
Heat Source Natural Gas
Laundry Basement
Exterior
Exterior Feature Deck(s), Patio(s)
Parking Features Garage - Front Entry, Inside Access, Garage Door Opener
Garage Spaces 3.0
Water Access N
Roof Type Shingle
Accessibility None
Porch Deck(s), Patio(s)
Attached Garage 1
Total Parking Spaces 3
Garage Y
Building
Story 2
Foundation Block
Sewer Public Sewer
Water Public
Architectural Style Split Level
Level or Stories 2
Additional Building Above Grade, Below Grade
Structure Type Dry Wall
New Construction N
Schools
Elementary Schools Marbrook
Middle Schools Dupont A
High Schools Thomas Mckean
School District Red Clay Consolidated
Others
Senior Community No
Tax ID 07-034.40-506
Ownership Fee Simple
SqFt Source Assessor
Security Features Smoke Detector,Monitored
Acceptable Financing Cash, Conventional
Listing Terms Cash, Conventional
Financing Cash,Conventional
Special Listing Condition Standard
Read Less
Want to know what your home might be worth? Contact us for a FREE valuation!

Our team is ready to help you sell your home for the highest possible price ASAP

Bought with Eric M Buck • Long & Foster Real Estate, Inc.






