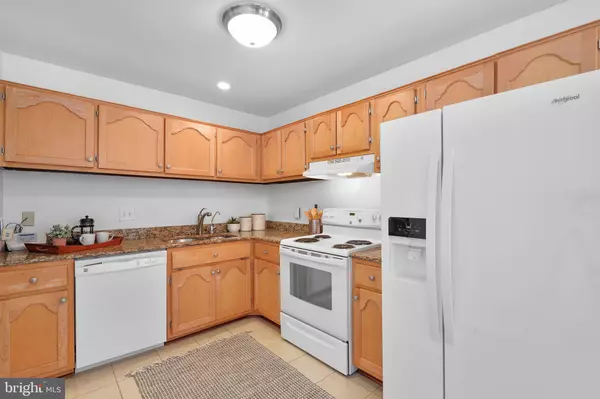$420,000
$399,900
5.0%For more information regarding the value of a property, please contact us for a free consultation.
17631 HORIZON PL Derwood, MD 20855
4 Beds
3 Baths
2,040 SqFt
Key Details
Sold Price $420,000
Property Type Townhouse
Sub Type End of Row/Townhouse
Listing Status Sold
Purchase Type For Sale
Square Footage 2,040 sqft
Price per Sqft $205
Subdivision Mill Crk Towne East
MLS Listing ID MDMC2098594
Sold Date 07/17/23
Style Contemporary
Bedrooms 4
Full Baths 2
Half Baths 1
HOA Fees $113/mo
HOA Y/N Y
Abv Grd Liv Area 1,540
Originating Board BRIGHT
Year Built 1973
Annual Tax Amount $3,400
Tax Year 2022
Lot Size 2,374 Sqft
Acres 0.05
Property Description
Welcome to this stunning & spacious 4-bedroom, 3-bathroom end unit home in Derwood. The interior features, fresh paint, updated carpet, hardwood floors and a beautiful neutral palette. The kitchen is sure to impress with granite countertops and a full breakfast room. The main level offers a separate dining room, spacious living area perfect for intimate dinners or lively family gatherings. In addition to the 3 spacious bedrooms, the primary bedroom offers a walk in closet, ensuite bathroom and its own private sitting room. Enjoy warm summer nights in your fully fenced rear yard that backs to common space perfect for play. The endless natural light, beautifully updated hall bathroom, updated lighting, Heat/AC (2020), Hot Water heater (2020), really makes this home shine. Easy access to Shady Grove Metro, 200 ICC and 270, grocery, and restaurants. This is the home you have been waiting for. **Offer Deadline** Monday July 3, 5pm.
Location
State MD
County Montgomery
Zoning RT12.
Rooms
Other Rooms Living Room, Dining Room, Primary Bedroom, Sitting Room, Bedroom 2, Bedroom 3, Bedroom 4, Kitchen, Breakfast Room, Laundry, Recreation Room, Storage Room, Primary Bathroom, Full Bath
Basement Full, Fully Finished, Improved, Connecting Stairway
Interior
Hot Water Electric
Heating Central, Heat Pump(s)
Cooling Central A/C
Flooring Hardwood, Carpet, Ceramic Tile
Equipment Built-In Range, Dishwasher, Disposal, Dryer - Electric, Refrigerator, Stove
Fireplace N
Appliance Built-In Range, Dishwasher, Disposal, Dryer - Electric, Refrigerator, Stove
Heat Source Electric
Laundry Has Laundry, Basement
Exterior
Exterior Feature Patio(s)
Amenities Available Tot Lots/Playground, Basketball Courts, Common Grounds
Water Access N
Roof Type Shingle
Accessibility None
Porch Patio(s)
Garage N
Building
Story 3
Foundation Concrete Perimeter
Sewer Public Sewer
Water Public
Architectural Style Contemporary
Level or Stories 3
Additional Building Above Grade, Below Grade
New Construction N
Schools
School District Montgomery County Public Schools
Others
HOA Fee Include Trash,Snow Removal
Senior Community No
Tax ID 160801505096
Ownership Fee Simple
SqFt Source Assessor
Security Features Carbon Monoxide Detector(s),Motion Detectors,Smoke Detector
Acceptable Financing Cash, Conventional, FHA
Horse Property N
Listing Terms Cash, Conventional, FHA
Financing Cash,Conventional,FHA
Special Listing Condition Standard
Read Less
Want to know what your home might be worth? Contact us for a FREE valuation!

Our team is ready to help you sell your home for the highest possible price ASAP

Bought with Catherine G Freel • Century 21 Redwood Realty





