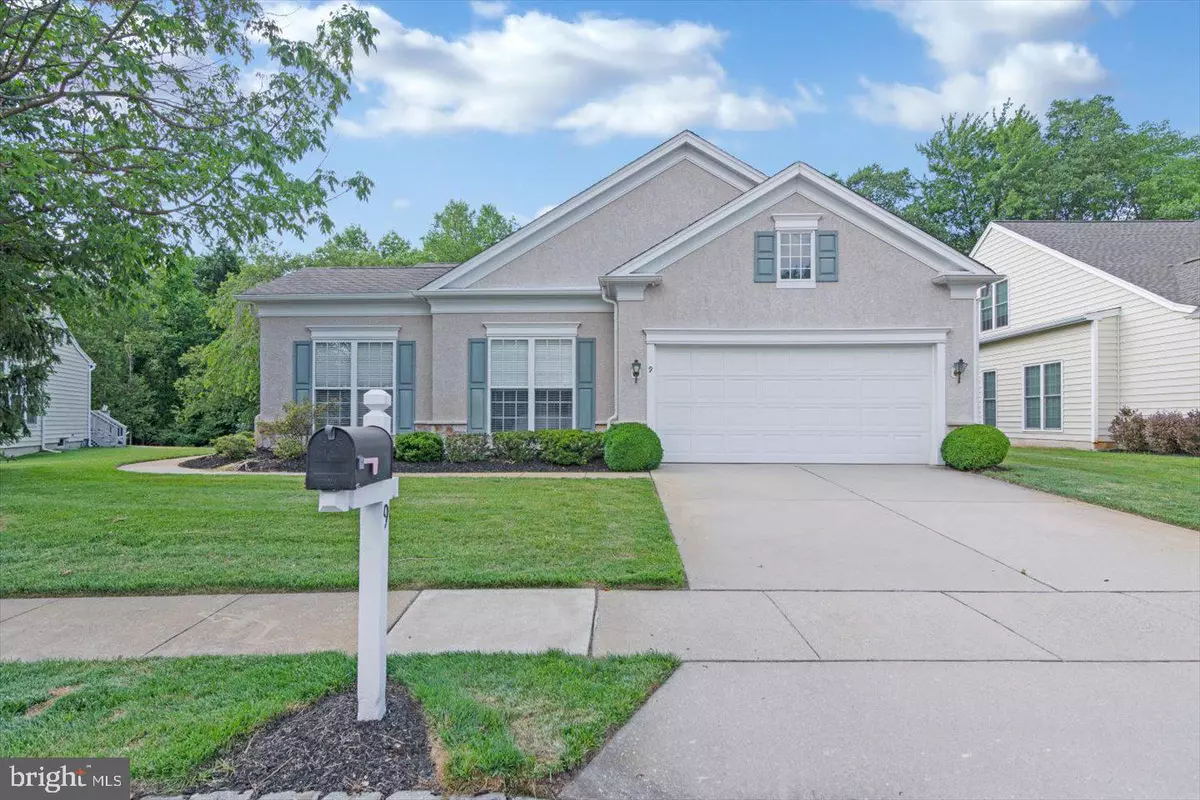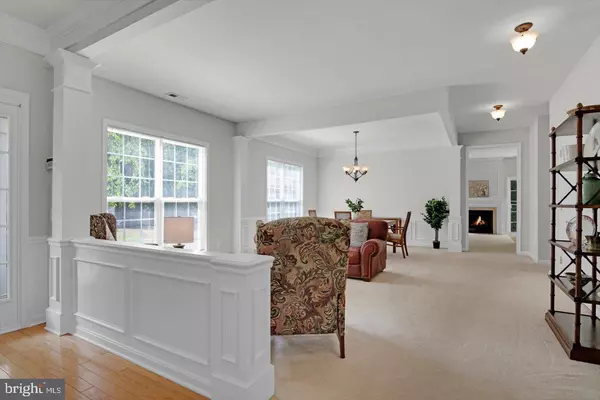$520,000
$469,900
10.7%For more information regarding the value of a property, please contact us for a free consultation.
9 FESTIVAL DR Voorhees, NJ 08043
2 Beds
2 Baths
2,100 SqFt
Key Details
Sold Price $520,000
Property Type Single Family Home
Sub Type Detached
Listing Status Sold
Purchase Type For Sale
Square Footage 2,100 sqft
Price per Sqft $247
Subdivision Traditions
MLS Listing ID NJCD2046764
Sold Date 07/20/23
Style Ranch/Rambler
Bedrooms 2
Full Baths 2
HOA Fees $348/mo
HOA Y/N Y
Abv Grd Liv Area 2,100
Originating Board BRIGHT
Year Built 2001
Annual Tax Amount $11,503
Tax Year 2022
Lot Dimensions 0.00 x 0.00
Property Description
*******HIGHEST and BEST offers are due by Tues June 20th by 6pm*****Welcome to the prestigious Traditions 55+ gated community in Voorhees, NJ, where you'll find this exceptional single-family home that embodies easy living on one level. Rarely available and highly sought after, this stunning residence is now on the market. Step into a world of beauty and space as you explore this meticulously maintained 2-bedroom plus den, 2-bathroom home boasting an open concept design flooded with natural light. The large windows, high ceilings, and recessed lighting throughout create an inviting ambiance. Nestled on a private lot with lush landscaping, this residence offers a serene backdrop of peaceful woods. Enter through the hardwood floor foyer and discover an expansive living room/dining room combination, complemented by a French doored study/den with elegant wood built-ins. An adjacent generously sized second bedroom provides convenience with an adjoining full bath. Proceed to the back of the house, where you'll find a family great room featuring a granite gas fireplace, floor-to-ceiling windows overlooking the wooded area, and a ceiling fan. The great room flows seamlessly into the spacious eat-in kitchen, complete with hardwood flooring, all new appliances, 42” cabinets offering ample storage space, and a convenient pantry. Step out through the sliding glass doors and onto the beautiful stone patio, surrounded by meticulously landscaped grounds.This freshly painted home showcases decorator bright and spacious interiors, enhanced by gorgeous white woodwork accents. The enormous primary bedroom suite beckons with floor-to-ceiling windows framing lovely views of trees and landscaping. It boasts a huge walk-in closet and a large, luxurious, tiled ensuite bathroom with a picture window, soaking tub, and standing shower. Abundant closets and storage spaces, including accessible bonus attic storage, provide practical convenience. The well-placed laundry and storage room lead to the large 2-car garage.
Experience a carefree, low maintenance lifestyle in this vibrant and welcoming community. The association takes care of lawn maintenance, snow removal, and more, allowing you to fully enjoy your surroundings. Adjacent to the splendid pool, hot tub, beautiful grounds, and scenic ponds and fountains, you'll find the tastefully designed, active clubhouse. It serves as a hub for various social clubs and activities, including fitness center sessions, card games, library visits, and social events. Engage in yoga, book and film club discussions, chess matches, poker games, mahjong sessions, or knitting/crochet club gatherings. Join in on the excitement of bingo nights, football game parties, Meet & Greet dinners, and much more. The community also organizes frequent trips outside, offering opportunities to dine out, attend Philharmonic concerts, visit museums, and explore beyond its borders. Conveniently located near everyday amenities, including shopping centers, a movie theater, and a variety of restaurants, this community offers easy access to I-295, the NJ Turnpike, and Routes 70 & 73, all just a short drive away from the community gates. Philadelphia Airport is a mere 19 miles away. Golf enthusiasts will appreciate the presence of several golf courses in the immediate vicinity, such as Legacy Acres Club, Kresson Golf Course, and Indian Spring Golf Course. With its abundance of offerings, 9 Festival Drive is the perfect place to call home. Don't miss out on the opportunity to schedule a private showing and discover the lifestyle awaiting you in this remarkable residence.
--
Location
State NJ
County Camden
Area Voorhees Twp (20434)
Zoning SH
Rooms
Other Rooms Living Room, Dining Room, Primary Bedroom, Kitchen, Family Room, Bedroom 1, Laundry, Office
Main Level Bedrooms 2
Interior
Interior Features Breakfast Area, Carpet, Ceiling Fan(s), Dining Area, Entry Level Bedroom, Family Room Off Kitchen, Kitchen - Eat-In, Kitchen - Table Space, Pantry, Tub Shower, Wood Floors
Hot Water Natural Gas
Heating Forced Air
Cooling Central A/C
Flooring Carpet, Ceramic Tile, Hardwood
Fireplaces Number 1
Fireplaces Type Gas/Propane
Equipment Built-In Range, Dishwasher, Disposal, Dryer, Microwave, Refrigerator, Stainless Steel Appliances, Washer
Fireplace Y
Appliance Built-In Range, Dishwasher, Disposal, Dryer, Microwave, Refrigerator, Stainless Steel Appliances, Washer
Heat Source Natural Gas
Laundry Main Floor
Exterior
Exterior Feature Patio(s)
Parking Features Garage - Front Entry, Inside Access
Garage Spaces 2.0
Amenities Available Club House, Swimming Pool
Water Access N
View Garden/Lawn, Trees/Woods
Roof Type Architectural Shingle
Accessibility Level Entry - Main
Porch Patio(s)
Attached Garage 2
Total Parking Spaces 2
Garage Y
Building
Lot Description Backs to Trees
Story 1
Foundation Slab
Sewer Public Sewer
Water Public
Architectural Style Ranch/Rambler
Level or Stories 1
Additional Building Above Grade, Below Grade
Structure Type 9'+ Ceilings
New Construction N
Schools
School District Voorhees Township Board Of Education
Others
Pets Allowed Y
HOA Fee Include Common Area Maintenance,Lawn Maintenance,Management,Pool(s),Snow Removal,Trash
Senior Community Yes
Age Restriction 55
Ownership Fee Simple
SqFt Source Estimated
Security Features Security Gate
Acceptable Financing Cash, Conventional
Listing Terms Cash, Conventional
Financing Cash,Conventional
Special Listing Condition Standard
Pets Allowed No Pet Restrictions
Read Less
Want to know what your home might be worth? Contact us for a FREE valuation!

Our team is ready to help you sell your home for the highest possible price ASAP

Bought with John Radgoski • EXP Realty, LLC





