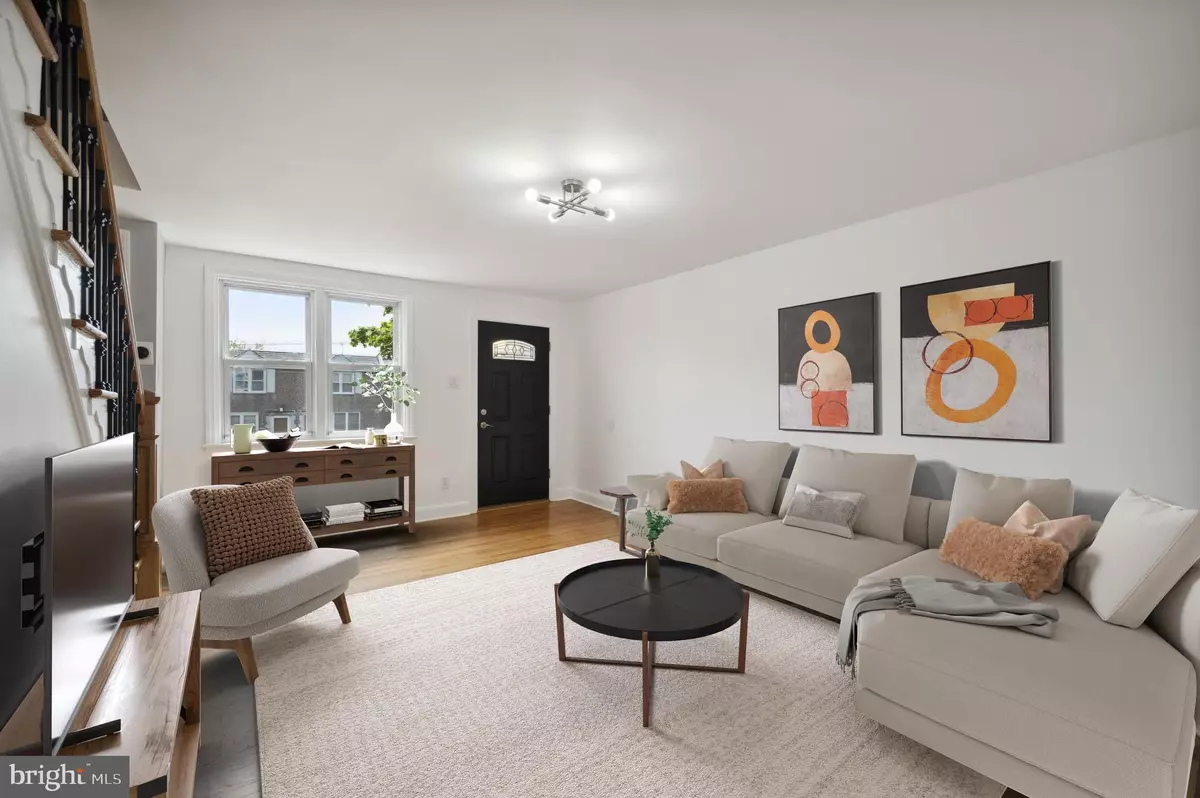$270,000
$265,000
1.9%For more information regarding the value of a property, please contact us for a free consultation.
7663 BRENTWOOD RD Philadelphia, PA 19151
3 Beds
2 Baths
1,120 SqFt
Key Details
Sold Price $270,000
Property Type Townhouse
Sub Type Interior Row/Townhouse
Listing Status Sold
Purchase Type For Sale
Square Footage 1,120 sqft
Price per Sqft $241
Subdivision Overbrook Park
MLS Listing ID PAPH2226148
Sold Date 07/21/23
Style Colonial
Bedrooms 3
Full Baths 2
HOA Y/N N
Abv Grd Liv Area 1,120
Originating Board BRIGHT
Year Built 1949
Annual Tax Amount $2,385
Tax Year 2022
Lot Size 1,386 Sqft
Acres 0.03
Lot Dimensions 16.00 x 87.00
Property Description
Buyers financing fell through and it is back on the market and better than before! Appraised for over asking price! Welcome to 7663 Brentwood Road, an updated classic brick rowhome that goes above and beyond! This charming home consists of beautiful hardwood floors, new windows that fill the entire first floor with tons of natural light. Entertaining will be a breeze with an updated kitchen that features new stainless steel range, microwave and dishwasher. Second floor has 3 nicely sized bedrooms all with hardwood floors, and a renovated full bathroom. The finished basement boasts another fully renovated full bath and would be the perfect spot for either a home office, home gym or entertainment area. Mudroom, with Washer & Dryer and outside access to the garage has adequate space that's comparable to a storage unit. Parking for 2 vehicles plus off-street parking. Property also features extended front patio, large enough for 10 X 10 gazebo and Smart Technology - which includes Ring & Nest devices. This home is in walking distance to City Line Avenue shopping & dining. Also, very close to the up & coming Tiger Woods Cobbs Creek campus which is to offer a Learning Lab that will give youth access to science, technology, engineering and mathematics (STEM) education, college preparedness and career readiness programs expected to open in 2024. May your appointment today!
Location
State PA
County Philadelphia
Area 19151 (19151)
Zoning RSA5
Rooms
Basement Heated, Partially Finished, Side Entrance, Interior Access
Interior
Hot Water Natural Gas
Heating Forced Air
Cooling Central A/C
Flooring Solid Hardwood
Heat Source Electric, Natural Gas
Exterior
Parking Features Garage - Rear Entry
Garage Spaces 3.0
Water Access N
Accessibility None
Attached Garage 1
Total Parking Spaces 3
Garage Y
Building
Story 2
Foundation Other
Sewer Public Sewer
Water Public
Architectural Style Colonial
Level or Stories 2
Additional Building Above Grade, Below Grade
New Construction N
Schools
Elementary Schools Lamberton Robert
High Schools Overbrook
School District The School District Of Philadelphia
Others
Senior Community No
Tax ID 343234400
Ownership Fee Simple
SqFt Source Assessor
Acceptable Financing Cash, Conventional
Listing Terms Cash, Conventional
Financing Cash,Conventional
Special Listing Condition Standard
Read Less
Want to know what your home might be worth? Contact us for a FREE valuation!

Our team is ready to help you sell your home for the highest possible price ASAP

Bought with Mary Kaye Rhude-Faust • Long & Foster Real Estate, Inc.





