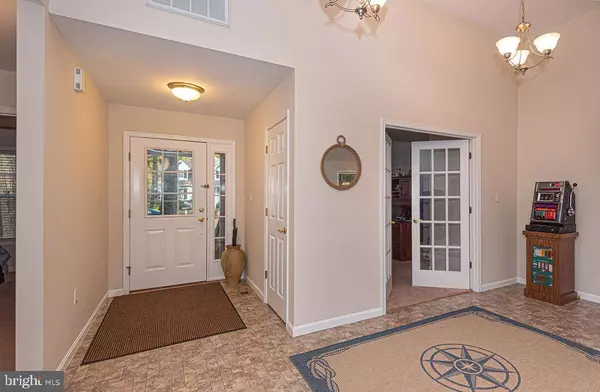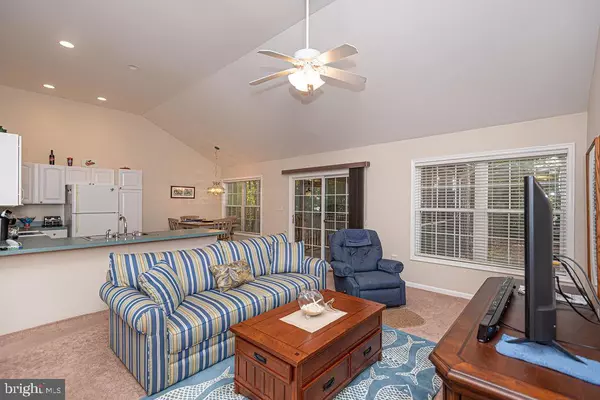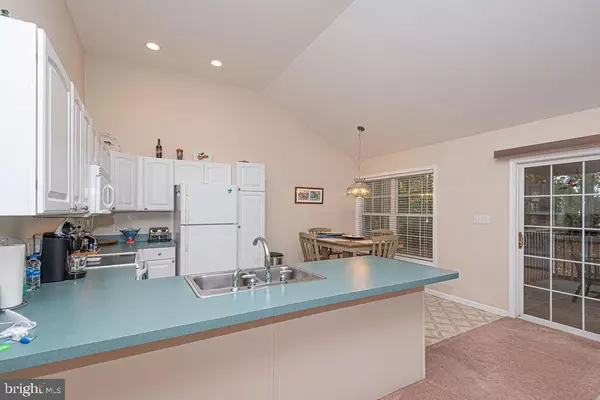$387,000
$399,500
3.1%For more information regarding the value of a property, please contact us for a free consultation.
22 MARTINIQUE CIR Ocean Pines, MD 21811
3 Beds
2 Baths
1,630 SqFt
Key Details
Sold Price $387,000
Property Type Single Family Home
Sub Type Detached
Listing Status Sold
Purchase Type For Sale
Square Footage 1,630 sqft
Price per Sqft $237
Subdivision Ocean Pines - Pinehurst
MLS Listing ID MDWO2011192
Sold Date 07/24/23
Style Ranch/Rambler
Bedrooms 3
Full Baths 2
HOA Fees $82/ann
HOA Y/N Y
Abv Grd Liv Area 1,630
Originating Board BRIGHT
Year Built 2002
Annual Tax Amount $2,392
Tax Year 2022
Lot Size 9,750 Sqft
Acres 0.22
Lot Dimensions 65x150
Property Description
Investment Opportunity! You'll love the open floor plan this home offers including 3 bedrooms plus french doors that lead to an office/den. There is a desirable split bedroom floor plan featuring the primary suite on one side of the home, and two guest bedrooms located on the other side of the home. HVAC system is only five years old. The primary suite is very spacious with a walk-in closet, two sinks, two showers and a tub. If you're looking for a home with plenty of storage space, you will appreciate the two coat closets, two linen closets, ample amount of kitchen cabinets and an attic with pull down stairs. There is also a spacious 2 car garage. The laundry room is conveniently located off of the garage and includes a laundry sink. Additional features include a screened porch, vaulted ceilings, and an eat in kitchen with counter bar. Home is owned by it's original owners.
Location
State MD
County Worcester
Area Worcester Ocean Pines
Zoning R-3
Rooms
Main Level Bedrooms 3
Interior
Interior Features Attic, Breakfast Area, Carpet, Ceiling Fan(s), Combination Kitchen/Dining, Entry Level Bedroom, Floor Plan - Open, Store/Office, Walk-in Closet(s), Window Treatments
Hot Water Electric
Heating Heat Pump(s)
Cooling Central A/C, Ceiling Fan(s), Heat Pump(s)
Equipment Built-In Microwave, Dishwasher, Oven/Range - Electric, Refrigerator, Washer, Dryer, Disposal, Icemaker
Furnishings No
Fireplace N
Appliance Built-In Microwave, Dishwasher, Oven/Range - Electric, Refrigerator, Washer, Dryer, Disposal, Icemaker
Heat Source Electric
Exterior
Exterior Feature Porch(es), Screened
Parking Features Garage - Front Entry, Garage Door Opener
Garage Spaces 2.0
Amenities Available Baseball Field, Basketball Courts, Beach Club, Bike Trail, Boat Ramp, Club House, Common Grounds, Community Center, Dog Park, Fitness Center, Game Room, Golf Course, Golf Course Membership Available, Jog/Walk Path, Lake, Library, Marina/Marina Club, Meeting Room, Picnic Area, Pier/Dock, Pool - Indoor, Pool - Outdoor, Pool Mem Avail, Racquet Ball, Security, Tennis Courts, Tot Lots/Playground
Water Access N
View Trees/Woods
Accessibility Level Entry - Main
Porch Porch(es), Screened
Attached Garage 2
Total Parking Spaces 2
Garage Y
Building
Story 1
Foundation Crawl Space
Sewer Public Sewer
Water Public
Architectural Style Ranch/Rambler
Level or Stories 1
Additional Building Above Grade, Below Grade
New Construction N
Schools
Elementary Schools Showell
Middle Schools Stephen Decatur
High Schools Stephen Decatur
School District Worcester County Public Schools
Others
Pets Allowed Y
HOA Fee Include Common Area Maintenance,Lawn Maintenance,Management,Pool(s),Reserve Funds,Snow Removal
Senior Community No
Tax ID 2403058808
Ownership Fee Simple
SqFt Source Assessor
Acceptable Financing Cash, FHA, VA
Listing Terms Cash, FHA, VA
Financing Cash,FHA,VA
Special Listing Condition Standard
Pets Allowed Cats OK, Dogs OK
Read Less
Want to know what your home might be worth? Contact us for a FREE valuation!

Our team is ready to help you sell your home for the highest possible price ASAP

Bought with Dustin Oldfather • Compass





