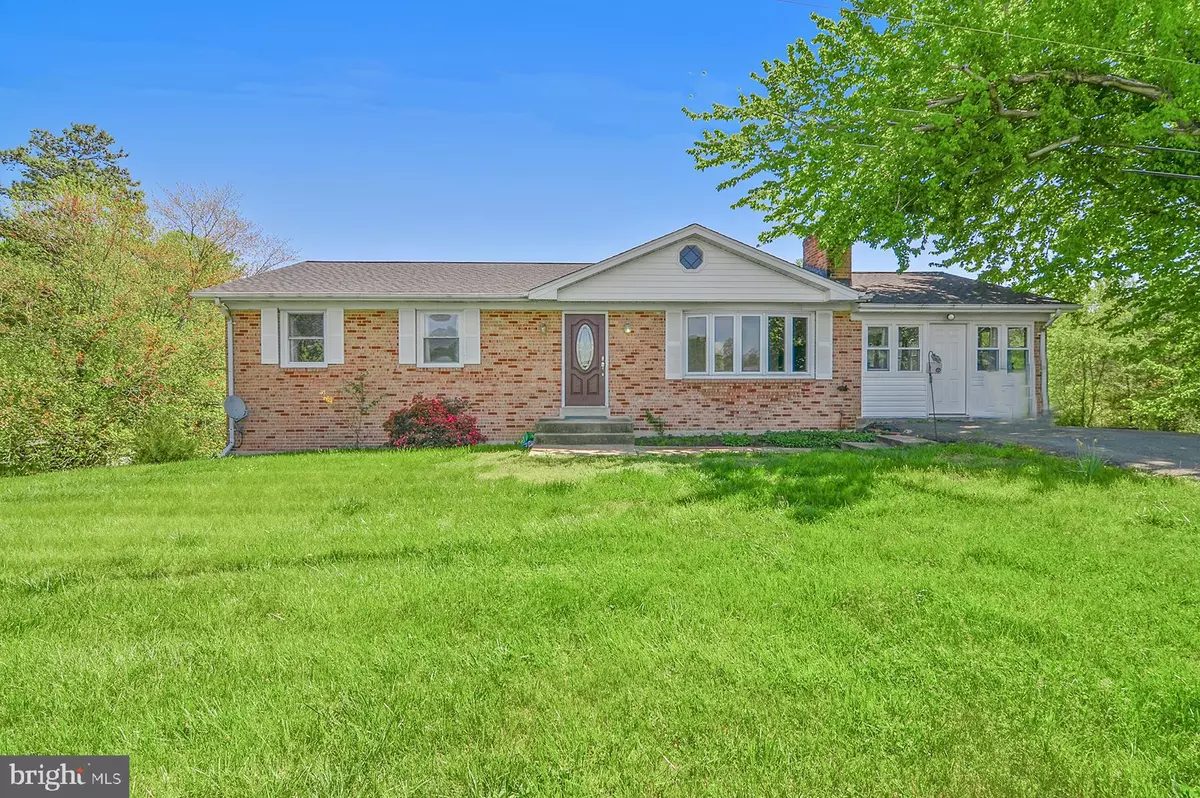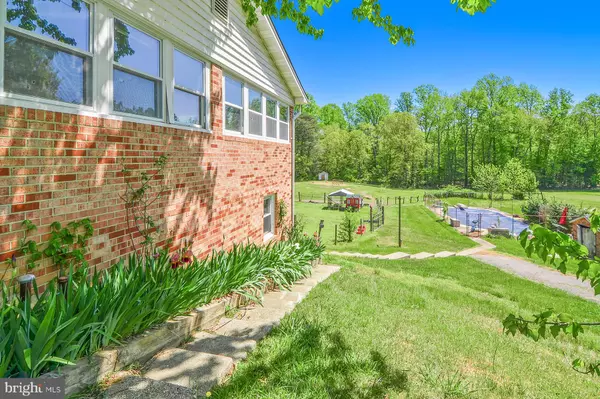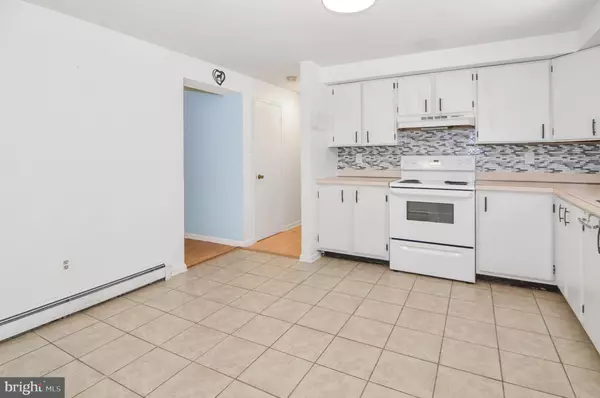$450,000
$455,000
1.1%For more information regarding the value of a property, please contact us for a free consultation.
16308 BADEN NAYLOR RD Brandywine, MD 20613
4 Beds
2 Baths
2,610 SqFt
Key Details
Sold Price $450,000
Property Type Single Family Home
Sub Type Detached
Listing Status Sold
Purchase Type For Sale
Square Footage 2,610 sqft
Price per Sqft $172
Subdivision Brandywine
MLS Listing ID MDPG2076262
Sold Date 07/24/23
Style Ranch/Rambler
Bedrooms 4
Full Baths 2
HOA Y/N N
Abv Grd Liv Area 1,305
Originating Board BRIGHT
Year Built 1977
Annual Tax Amount $4,706
Tax Year 2022
Lot Size 1.851 Acres
Acres 1.85
Property Description
Are you searching for the perfect quaint farmette? This amazing opportunity presents a well-maintained rambler nestled in a peaceful countryside setting, on a fantastic nearly 2-acre lot! Numerous updates have been made, including a new roof, HVAC, and water softener. The house is highlighted by a charming large sunroom with A/C and a wood stove, hardwood floors, two main-level bedrooms, and a full bath. The table space in the main-level kitchen and dining room provide ample space for cooking and hosting. Downstairs, you'll find a wet bar/summer kitchen, a recreation room, two bedrooms, and an updated full bath. Step outside to your serene oasis, complete with a deck and patio, and a stunning in-ground pool, perfect for entertaining. The property also boasts a one-acre fenced horse paddock with one stall, a quaint chicken coop for fresh eggs, and plenty of room for parking. Conveniently located near AAFB, 495, and fantastic shopping, this picturesque country-living dream can be yours!
Location
State MD
County Prince Georges
Zoning AG
Rooms
Other Rooms Living Room, Dining Room, Primary Bedroom, Bedroom 2, Bedroom 3, Bedroom 4, Kitchen, Family Room, Breakfast Room, Laundry, Other
Basement Connecting Stairway, Rear Entrance, Fully Finished, Walkout Level
Main Level Bedrooms 2
Interior
Interior Features Breakfast Area, Kitchen - Table Space, Dining Area, 2nd Kitchen, Window Treatments, Wood Floors, Stove - Wood, Carpet, Ceiling Fan(s), Entry Level Bedroom, Floor Plan - Open, Kitchen - Eat-In, Tub Shower, Formal/Separate Dining Room
Hot Water Electric
Heating Forced Air
Cooling Ceiling Fan(s), Central A/C
Flooring Carpet, Ceramic Tile, Hardwood, Laminate Plank, Laminated
Fireplaces Number 1
Fireplaces Type Screen, Metal, Brick, Mantel(s), Insert
Equipment Dishwasher, Dryer, Oven/Range - Electric, Refrigerator, Washer, Extra Refrigerator/Freezer, Icemaker
Fireplace Y
Window Features Bay/Bow,Screens
Appliance Dishwasher, Dryer, Oven/Range - Electric, Refrigerator, Washer, Extra Refrigerator/Freezer, Icemaker
Heat Source Oil
Laundry Has Laundry, Main Floor, Dryer In Unit, Washer In Unit
Exterior
Exterior Feature Deck(s), Patio(s)
Garage Spaces 4.0
Fence Chain Link, Rear
Pool In Ground, Fenced
Water Access N
Roof Type Architectural Shingle
Accessibility Other
Porch Deck(s), Patio(s)
Total Parking Spaces 4
Garage N
Building
Lot Description Backs to Trees
Story 2
Foundation Slab
Sewer Private Septic Tank
Water Well
Architectural Style Ranch/Rambler
Level or Stories 2
Additional Building Above Grade, Below Grade
New Construction N
Schools
Elementary Schools Baden
Middle Schools Gwynn Park
High Schools Gwynn Park
School District Prince George'S County Public Schools
Others
Senior Community No
Tax ID 17040250175
Ownership Fee Simple
SqFt Source Assessor
Security Features Smoke Detector
Special Listing Condition Standard
Read Less
Want to know what your home might be worth? Contact us for a FREE valuation!

Our team is ready to help you sell your home for the highest possible price ASAP

Bought with vinnel josephs Sr. • EXP Realty, LLC






