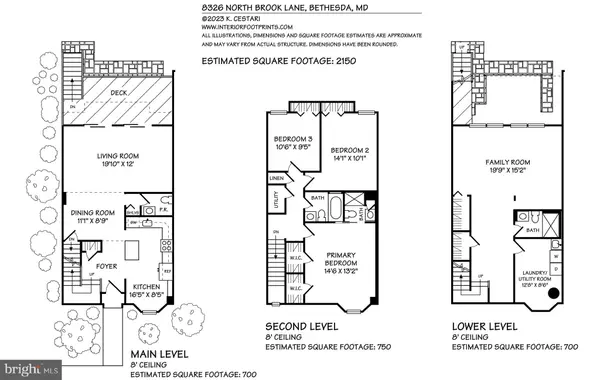$840,000
$775,000
8.4%For more information regarding the value of a property, please contact us for a free consultation.
8326 N BROOK LN Bethesda, MD 20814
4 Beds
4 Baths
2,192 SqFt
Key Details
Sold Price $840,000
Property Type Townhouse
Sub Type End of Row/Townhouse
Listing Status Sold
Purchase Type For Sale
Square Footage 2,192 sqft
Price per Sqft $383
Subdivision Glenbrook Knolls
MLS Listing ID MDMC2097112
Sold Date 07/24/23
Style Contemporary
Bedrooms 4
Full Baths 3
Half Baths 1
HOA Fees $222/mo
HOA Y/N Y
Abv Grd Liv Area 1,492
Originating Board BRIGHT
Year Built 1967
Annual Tax Amount $7,817
Tax Year 2022
Lot Size 1,135 Sqft
Acres 0.03
Property Description
Offers, if any, due Saturday 7/8 by 2pm. Welcome home to this rarely available, fully renovated 3-4BR/2.5BA end-unit townhome ideally located close to downtown Bethesda. What an incredible value for 2150 square feet on 3 finished levels overlooking the green pastures of NIH! Accessed through a lovely courtyard and framed by lovely landscaping, enter 8326 and you will find an inviting foyer with coat closet, convenient powder room and a renovated table space kitchen with floating island open to the dining area. From there the spacious living room with 2 sliding rear doors provides access to the rear deck with a lovely, elevated view of lawn and trees, none of which you have to maintain. The upper level features a large primary suite that easily accommodates a king-size bed along with two walk-in closets and a renovated bath. A generously sized second bedroom boasts a large closet and a third bedroom with a custom closet is the perfect home office, den or nursery. The striking updated hall full bath includes a soaking tub with air jets. The main and upper floors feature gorgeous hardwood floors. The finished lower level with full size windows and high ceiling features the 3rd full bath, laundry and plentiful storage. This multi-purpose space could be a family room, gym, or even a 4th bedroom. Camelot Mews is an enclave of 27 mid-century modern townhomes idyllically set around a central courtyard in the heart of Bethesda. Residents here enjoy exceptional access to everything Bethesda has to offer. The fabulous restaurants in Woodmont Triangle are mere blocks away, grocery options include with Trader Joe's, Harris Teeter and the Bethesda Farmer's Market nearby. Leave the car and walk or transportation is a breeze with the free Bethesda Circulator Bus at your doorstep, Bethesda Metro Center only .8mi away and Bethesda Row's retail and restaurant scene is just a mile away. Numerous local parks and the Bethesda Trolley Trail provide excellent walking, biking and green space and the National Institutes of Health is in your backyard. Reserved parking space #14 and plenty of visitor parking. Bethesda Elementary/Westland/B-CC School Cluster
Location
State MD
County Montgomery
Zoning THD
Rooms
Other Rooms Primary Bedroom, Family Room, Foyer, Breakfast Room, Storage Room, Utility Room
Basement Daylight, Partial, Fully Finished, Windows
Interior
Interior Features Dining Area, Kitchen - Table Space, Primary Bath(s), Wood Floors, Floor Plan - Open, Window Treatments
Hot Water Natural Gas
Heating Forced Air
Cooling Central A/C
Flooring Hardwood
Equipment Dishwasher, Disposal, Dryer, Icemaker, Oven/Range - Gas, Refrigerator, Washer
Fireplace N
Window Features Double Pane,Replacement
Appliance Dishwasher, Disposal, Dryer, Icemaker, Oven/Range - Gas, Refrigerator, Washer
Heat Source Natural Gas
Laundry Has Laundry, Dryer In Unit, Washer In Unit
Exterior
Exterior Feature Deck(s)
Parking On Site 1
Water Access N
View Garden/Lawn, Trees/Woods
Roof Type Rubber,Built-Up,Composite
Accessibility Other
Porch Deck(s)
Garage N
Building
Story 3
Foundation Other
Sewer Public Sewer
Water Public
Architectural Style Contemporary
Level or Stories 3
Additional Building Above Grade, Below Grade
New Construction N
Schools
Elementary Schools Bethesda
Middle Schools Westland
High Schools Bethesda-Chevy Chase
School District Montgomery County Public Schools
Others
HOA Fee Include Lawn Maintenance,Insurance,Reserve Funds,Snow Removal,Common Area Maintenance,Management,Parking Fee,Trash
Senior Community No
Tax ID 160701912003
Ownership Fee Simple
SqFt Source Assessor
Special Listing Condition Standard
Read Less
Want to know what your home might be worth? Contact us for a FREE valuation!

Our team is ready to help you sell your home for the highest possible price ASAP

Bought with Meredith L Margolis • Compass





