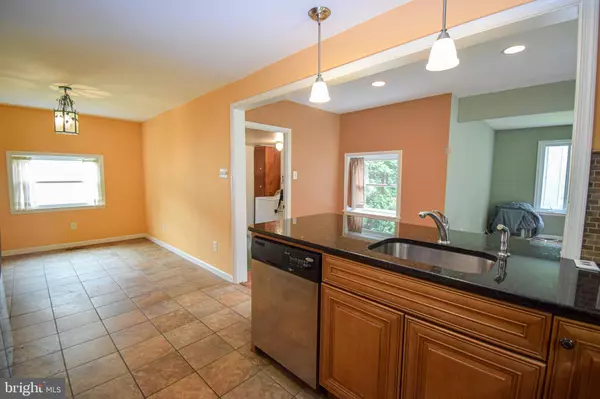$400,000
$400,000
For more information regarding the value of a property, please contact us for a free consultation.
1045 RYANS CIR Glenside, PA 19038
4 Beds
3 Baths
1,690 SqFt
Key Details
Sold Price $400,000
Property Type Single Family Home
Sub Type Detached
Listing Status Sold
Purchase Type For Sale
Square Footage 1,690 sqft
Price per Sqft $236
Subdivision Ardsley
MLS Listing ID PAMC2075058
Sold Date 07/24/23
Style Colonial
Bedrooms 4
Full Baths 2
Half Baths 1
HOA Y/N N
Abv Grd Liv Area 1,690
Originating Board BRIGHT
Year Built 1920
Annual Tax Amount $6,469
Tax Year 2022
Lot Size 0.411 Acres
Acres 0.41
Lot Dimensions 34.00 x 0.00
Property Description
Wish you could feel like you're getting away from it all without having to truly get away? This home sits on almost half an acre of beautiful land with mature trees and a small creek. The backyard could be your own private oasis and with a little work and some vision so can the house. An addition to the original home features an updated kitchen, sitting area, dining space, first floor laundry and powder room. The original house is just waiting for someone to make it their own. There are four bedrooms (one on the main level) and two full baths. The home is situated on a quiet cul-de-sac giving it an even more private feel. Properties like this don't come along often, so don't miss out!
Location
State PA
County Montgomery
Area Abington Twp (10630)
Zoning RES
Rooms
Basement Full
Main Level Bedrooms 1
Interior
Hot Water Natural Gas
Heating Forced Air
Cooling Central A/C
Fireplaces Number 1
Fireplace Y
Heat Source Natural Gas
Exterior
Water Access N
View Creek/Stream
Accessibility None
Garage N
Building
Story 2
Foundation Stone
Sewer Public Sewer
Water Public
Architectural Style Colonial
Level or Stories 2
Additional Building Above Grade, Below Grade
New Construction N
Schools
School District Abington
Others
Senior Community No
Tax ID 30-00-43276-002
Ownership Fee Simple
SqFt Source Assessor
Special Listing Condition Standard
Read Less
Want to know what your home might be worth? Contact us for a FREE valuation!

Our team is ready to help you sell your home for the highest possible price ASAP

Bought with Ella S Harvey • Super Realty Group, LLC





