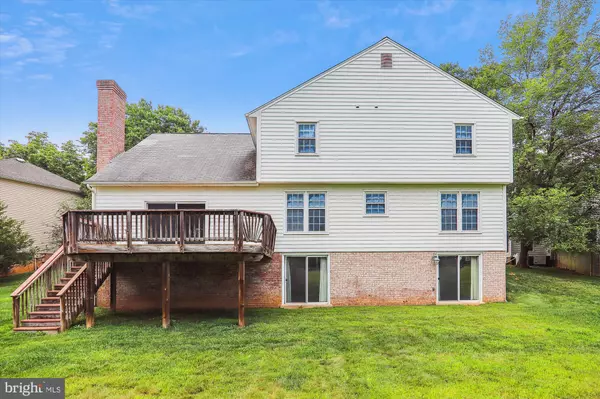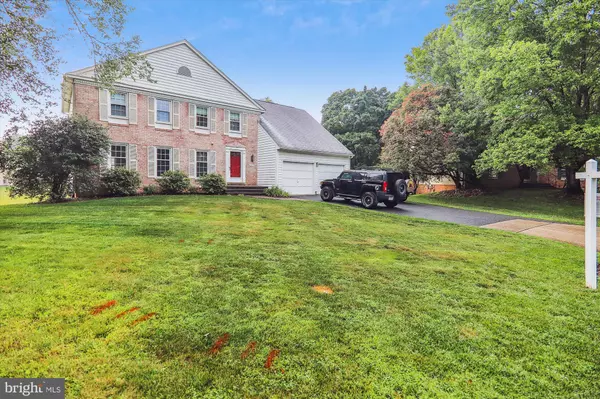$835,000
$850,000
1.8%For more information regarding the value of a property, please contact us for a free consultation.
12404 WILLOW GREEN CT Potomac, MD 20854
4 Beds
4 Baths
2,868 SqFt
Key Details
Sold Price $835,000
Property Type Single Family Home
Sub Type Detached
Listing Status Sold
Purchase Type For Sale
Square Footage 2,868 sqft
Price per Sqft $291
Subdivision Copenhaver
MLS Listing ID MDMC2098372
Sold Date 07/25/23
Style Colonial
Bedrooms 4
Full Baths 2
Half Baths 2
HOA Y/N N
Abv Grd Liv Area 2,406
Originating Board BRIGHT
Year Built 1972
Annual Tax Amount $8,677
Tax Year 2022
Lot Size 0.463 Acres
Acres 0.46
Property Description
Renovator's Delight! Welcome to 12404 Willow Green Ct, a serene and idyllic residential retreat nestled amidst the picturesque landscapes of the Cold Spring section of the Copenhaver Subdivision. This property offers a harmonious blend of natural beauty and a sense of community, making it the perfect place to call home. Award winning Cold Spring Elementary school is a block away.
Loaded with potential and priced accordingly, there is plenty of equity here for you if you exercise vision and put in your own special touches.
As you enter Willow Green Court, you are greeted by a grand two story foyer. The grounds and yard and open space provide a welcome retreat for residents to enjoy.
The eat-in kitchen is equipped with wood cabinets and a nice table space overlooking the expansive, green backyard that is yours to make your own. A Pella sliding glass door leads to the large deck off of the family room, which includes a wood-burning fireplace.
The generously sized bedrooms provide a peaceful retreat, with ample closet space and windows that offer serene views of the surrounding greenery. The owner's suite includes an ensuite bathroom and two spacious closets. The remaining bedrooms are generously sized. A second upstairs bath is in the hall.
The lower level offers great storage and amazing entertaining potential. Two sliding glass doors in the finished walkout basement open to the rear yard.
Make this residence your next home today!
Location
State MD
County Montgomery
Zoning R200
Rooms
Basement Walkout Level, Improved
Interior
Interior Features Family Room Off Kitchen
Hot Water Natural Gas
Cooling Central A/C
Flooring Carpet, Vinyl
Fireplaces Number 1
Furnishings No
Fireplace Y
Heat Source Natural Gas
Exterior
Parking Features Garage - Front Entry
Garage Spaces 2.0
Water Access N
Roof Type Asphalt
Accessibility 32\"+ wide Doors
Attached Garage 2
Total Parking Spaces 2
Garage Y
Building
Story 3
Foundation Block
Sewer Public Sewer
Water Public
Architectural Style Colonial
Level or Stories 3
Additional Building Above Grade, Below Grade
New Construction N
Schools
Elementary Schools Cold Spring
Middle Schools Cabin John
High Schools Thomas S. Wootton
School District Montgomery County Public Schools
Others
Senior Community No
Tax ID 160401476701
Ownership Fee Simple
SqFt Source Assessor
Acceptable Financing Cash
Listing Terms Cash
Financing Cash
Special Listing Condition Standard
Read Less
Want to know what your home might be worth? Contact us for a FREE valuation!

Our team is ready to help you sell your home for the highest possible price ASAP

Bought with Asif Qadir • RE/MAX Premiere Selections





