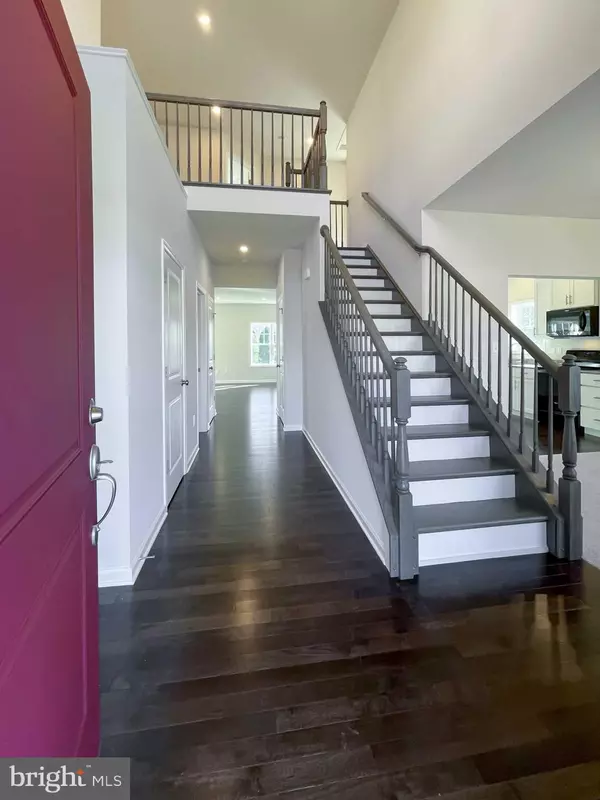$429,900
$429,900
For more information regarding the value of a property, please contact us for a free consultation.
432 CASTLETON DRIVE Chambersburg, PA 17202
4 Beds
3 Baths
2,538 SqFt
Key Details
Sold Price $429,900
Property Type Single Family Home
Sub Type Detached
Listing Status Sold
Purchase Type For Sale
Square Footage 2,538 sqft
Price per Sqft $169
Subdivision Kingswood
MLS Listing ID PAFL2007240
Sold Date 07/20/23
Style Traditional
Bedrooms 4
Full Baths 2
Half Baths 1
HOA Fees $13/ann
HOA Y/N Y
Abv Grd Liv Area 2,538
Originating Board BRIGHT
Year Built 2023
Tax Year 2022
Lot Size 0.280 Acres
Acres 0.28
Property Description
Move-in Ready at Kingswood | The Bayberry B - built by S&A Homes. Tour this home on your own by using our UTour self-guided tour technology!
Located just minutes from PA Route 30 and I-81, Kingswood is ideal for commuters and locals alike who want to be in the heart of it all, but still enjoy sweeping views and privacy.
This spacious Bayberry plan offers the convenience of a first floor owner's suite, and the ideal layout for entertaining. Features include:
- Custom front exterior - varies from elevation image shown - with Craftsman style accents and stone kneewall
- 9' ceilings on the main level
- 4' extension on the entire rear of the home
- First floor owner's suite and main level laundry
- Upgraded kitchen with granite countertops, 42" cabinets, and black appliances (smooth-top electric range, microwave, and dishwasher)
- Hardwood flooring in the Foyer, Powder Room, Kitchen, Breakfast Area, and Great Room
- Oak staircase (main stairs only) - oak treads risers & skirt board
- Owner's Bath includes: double bowl sink, Espresso maple cabinetry, vinyl flooring, and shower stall with corner shelves
- Unfinished basement with egress window well
- Garage door opener
Plus much more..
Location
State PA
County Franklin
Area Guilford Twp (14510)
Zoning RESIDENTIAL
Direction Northwest
Rooms
Basement Poured Concrete, Unfinished
Main Level Bedrooms 1
Interior
Interior Features Breakfast Area, Dining Area, Entry Level Bedroom, Family Room Off Kitchen, Floor Plan - Open, Formal/Separate Dining Room, Kitchen - Galley, Pantry, Stall Shower, Tub Shower, Upgraded Countertops, Walk-in Closet(s), Wood Floors
Hot Water Electric
Heating Heat Pump(s)
Cooling Programmable Thermostat, Heat Pump(s)
Flooring Vinyl, Hardwood
Equipment Built-In Microwave, Built-In Range, Dishwasher, Disposal, Exhaust Fan, Oven/Range - Electric, Water Heater
Fireplace N
Window Features Screens,Energy Efficient,Double Pane
Appliance Built-In Microwave, Built-In Range, Dishwasher, Disposal, Exhaust Fan, Oven/Range - Electric, Water Heater
Heat Source Electric
Laundry Main Floor
Exterior
Parking Features Garage - Front Entry
Garage Spaces 2.0
Water Access N
Roof Type Shingle
Accessibility None
Attached Garage 2
Total Parking Spaces 2
Garage Y
Building
Story 2
Foundation Concrete Perimeter, Passive Radon Mitigation
Sewer Public Sewer
Water Public
Architectural Style Traditional
Level or Stories 2
Additional Building Above Grade
Structure Type Dry Wall,9'+ Ceilings
New Construction Y
Schools
High Schools Chambersburg Area Senior
School District Chambersburg Area
Others
HOA Fee Include Common Area Maintenance
Senior Community No
Tax ID NO TAX RECORD
Ownership Fee Simple
SqFt Source Estimated
Special Listing Condition Standard
Read Less
Want to know what your home might be worth? Contact us for a FREE valuation!

Our team is ready to help you sell your home for the highest possible price ASAP

Bought with Non Member • Non Subscribing Office





