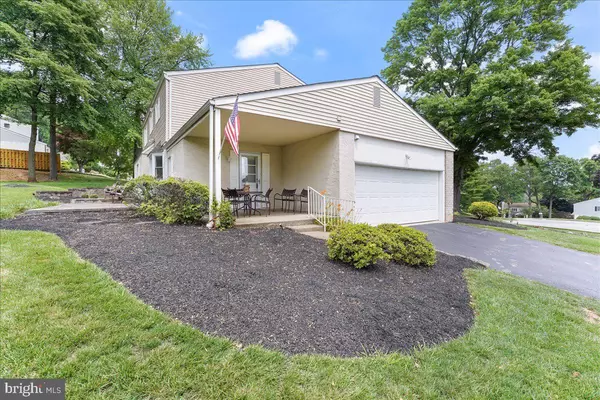$735,000
$735,000
For more information regarding the value of a property, please contact us for a free consultation.
310 BEECHTREE DR Broomall, PA 19008
4 Beds
3 Baths
3,028 SqFt
Key Details
Sold Price $735,000
Property Type Single Family Home
Sub Type Detached
Listing Status Sold
Purchase Type For Sale
Square Footage 3,028 sqft
Price per Sqft $242
Subdivision Parkwynne Estates
MLS Listing ID PADE2048962
Sold Date 07/28/23
Style Colonial
Bedrooms 4
Full Baths 2
Half Baths 1
HOA Y/N N
Abv Grd Liv Area 2,566
Originating Board BRIGHT
Year Built 1970
Annual Tax Amount $6,954
Tax Year 2023
Lot Size 0.520 Acres
Acres 0.52
Lot Dimensions 121.00 x 209.00
Property Description
****** Due to significant interest in this great home, the sellers have requested that all buyers submit their highest, best and cleanest offer without escalation clause by 1 PM, Monday June 26th. The seller will review all offers and make a decision that day. Seller reserves the right to accept an offer before that date and time if they opt to. .All offers should allow through Monday June 26th for response.****** Welcome home to 310 Beechtree drive, an exceptional well maintained 4 bedroom, 2.5 bath center hall colonial home nestled on a beautiful setting in the sought after Parkwynne Estates community in the Marple Newtown School district. Some of the many wonderful features of this fantastic home include gleaming hardwood floors that welcome you into the center hall foyer through a leaded glass main entrance and flow throughout the main level that includes a large formal living room with an oversized bay window looking out over the beautiful front yard, a formal dining room that is adjacent to the updated chefs kitchen with lots of custom cabinetry, stainless appliances, tile backsplash and an adjacent breakfast room that has a bay window looking out into the beautiful backyard with lots of lush landscaping and a sport court for the athlete(s) of the family. Also adjacent to the kitchen is a family room that walks out to the lovely rear paver patio. Completing the main level is a half bath and main level laundry /mudroom as well as inside access to the covered patio and oversized two car garage. On the upper level of this lovely home is a master suite with two large walk in closets, a dressing area and an ensuite bath, three additional spacious bedrooms and a hall bath with double vanities. The finished basement offers plenty of additional recreational room and storage. A whole house generator installed in 2021 is an added perk just in case the power goes out. This turnkey home is move in ready with nothing to do but move right in and enjoy everything the home and community have to offer. Recent updates include the HVAC system (2019), whole house generator (2020) updated kitchen (2013) EP Henry Patio, walkway & retaining wall (2013), hardwood floors (2008), carpeting (2021)roof (2003), Make an appointment to see this home today before its too late!!
Location
State PA
County Delaware
Area Marple Twp (10425)
Zoning RESIDENTIAL
Rooms
Other Rooms Living Room, Dining Room, Primary Bedroom, Bedroom 2, Bedroom 3, Bedroom 4, Kitchen, Family Room, Breakfast Room, Laundry, Recreation Room, Storage Room, Utility Room, Bathroom 2, Primary Bathroom, Half Bath
Basement Improved, Interior Access, Partially Finished
Interior
Interior Features Breakfast Area, Carpet, Ceiling Fan(s), Combination Kitchen/Dining, Combination Kitchen/Living, Dining Area, Family Room Off Kitchen, Floor Plan - Traditional, Formal/Separate Dining Room, Kitchen - Galley, Kitchen - Gourmet, Kitchen - Table Space, Pantry, Primary Bath(s), Skylight(s), Walk-in Closet(s), Wood Floors
Hot Water Natural Gas
Heating Forced Air
Cooling Central A/C
Flooring Hardwood, Carpet, Tile/Brick
Equipment Built-In Microwave, Built-In Range, Dishwasher, Disposal, Energy Efficient Appliances, Microwave, Oven - Self Cleaning, Oven - Single, Oven/Range - Electric, Range Hood, Refrigerator, Stainless Steel Appliances
Window Features Casement,Double Hung,Double Pane,Energy Efficient
Appliance Built-In Microwave, Built-In Range, Dishwasher, Disposal, Energy Efficient Appliances, Microwave, Oven - Self Cleaning, Oven - Single, Oven/Range - Electric, Range Hood, Refrigerator, Stainless Steel Appliances
Heat Source Natural Gas
Laundry Main Floor
Exterior
Exterior Feature Patio(s), Roof, Porch(es)
Parking Features Garage - Front Entry, Garage Door Opener, Inside Access, Oversized
Garage Spaces 6.0
Utilities Available Under Ground
Water Access N
Roof Type Architectural Shingle
Accessibility None
Porch Patio(s), Roof, Porch(es)
Attached Garage 2
Total Parking Spaces 6
Garage Y
Building
Lot Description Front Yard, Landscaping, Open, Partly Wooded, Premium, Rear Yard, SideYard(s)
Story 2
Foundation Concrete Perimeter
Sewer Public Sewer
Water Public
Architectural Style Colonial
Level or Stories 2
Additional Building Above Grade, Below Grade
Structure Type Dry Wall
New Construction N
Schools
Middle Schools Paxon Hollow
High Schools Marple Newtown
School District Marple Newtown
Others
Senior Community No
Tax ID 25-00-00163-38
Ownership Fee Simple
SqFt Source Assessor
Special Listing Condition Standard
Read Less
Want to know what your home might be worth? Contact us for a FREE valuation!

Our team is ready to help you sell your home for the highest possible price ASAP

Bought with COLLEEN GEARY TASHLIK • Keller Williams Real Estate-Blue Bell





