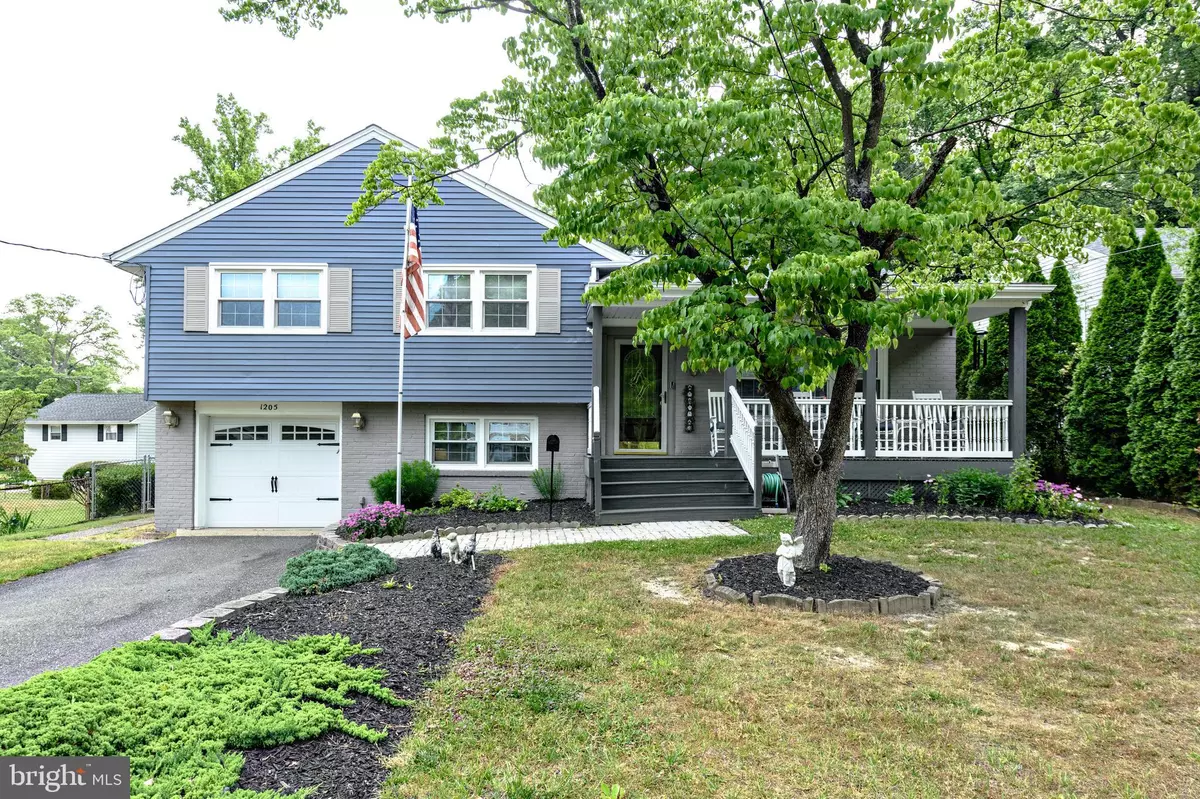$460,000
$409,900
12.2%For more information regarding the value of a property, please contact us for a free consultation.
1205 COPLEY PL S Haddonfield, NJ 08033
3 Beds
2 Baths
2,249 SqFt
Key Details
Sold Price $460,000
Property Type Single Family Home
Sub Type Detached
Listing Status Sold
Purchase Type For Sale
Square Footage 2,249 sqft
Price per Sqft $204
Subdivision Tavistock Hills
MLS Listing ID NJCD2049484
Sold Date 07/28/23
Style Split Level
Bedrooms 3
Full Baths 1
Half Baths 1
HOA Y/N N
Abv Grd Liv Area 2,249
Originating Board BRIGHT
Year Built 1955
Annual Tax Amount $10,595
Tax Year 2022
Lot Size 9,736 Sqft
Acres 0.22
Lot Dimensions 62.00 x 157.00
Property Description
Welcome home! Gorgeous 3 bedroom 1.5 bath located on a quiet cul de sac in Tavistock Hills. So many upgrades to discuss, where to start? Well, the roof is new, the kitchen is new, the bathrooms updated, stainless steel appliances, upgraded 200 amp electrical services, new deck, crown molding, fireplace... Not even close to done... Expanded Kitchen, newer porch, newer patio, new flooring, new interior & exterior painted, backyard shed, security system installed, appliances all newer and newer garage door opener. Additionally, good school systems and close to all major highways. Come see this beauty you won't be disappointed..Best & Final offers due 5pm Sunday June 25th. Last day to setup future showings will be Thursday June 22.
Location
State NJ
County Camden
Area Barrington Boro (20403)
Zoning RES
Rooms
Other Rooms Living Room, Dining Room, Bedroom 2, Bedroom 3, Kitchen, Family Room, Bedroom 1, Laundry
Interior
Interior Features Breakfast Area, Carpet, Ceiling Fan(s), Combination Dining/Living, Crown Moldings, Dining Area, Kitchen - Eat-In, Recessed Lighting, Attic
Hot Water Natural Gas
Heating Forced Air
Cooling Central A/C
Flooring Laminate Plank, Partially Carpeted
Fireplaces Number 1
Fireplaces Type Gas/Propane
Equipment Built-In Microwave, Built-In Range, Dishwasher, Disposal, Dryer, Washer
Fireplace Y
Appliance Built-In Microwave, Built-In Range, Dishwasher, Disposal, Dryer, Washer
Heat Source Natural Gas
Laundry Lower Floor
Exterior
Exterior Feature Deck(s), Porch(es), Patio(s)
Parking Features Garage - Front Entry, Garage Door Opener, Inside Access
Garage Spaces 3.0
Fence Fully
Utilities Available Natural Gas Available, Cable TV Available, Sewer Available
Water Access N
Roof Type Shingle
Accessibility None
Porch Deck(s), Porch(es), Patio(s)
Attached Garage 1
Total Parking Spaces 3
Garage Y
Building
Story 2
Foundation Block, Crawl Space
Sewer Public Sewer
Water Public
Architectural Style Split Level
Level or Stories 2
Additional Building Above Grade, Below Grade
New Construction N
Schools
High Schools Haddon Heights H.S.
School District Haddon Heights Schools
Others
Pets Allowed Y
Senior Community No
Tax ID 03-00127 01-00032
Ownership Fee Simple
SqFt Source Assessor
Security Features 24 hour security
Acceptable Financing Cash, Conventional, FHA, VA
Horse Property N
Listing Terms Cash, Conventional, FHA, VA
Financing Cash,Conventional,FHA,VA
Special Listing Condition Standard
Pets Allowed No Pet Restrictions
Read Less
Want to know what your home might be worth? Contact us for a FREE valuation!

Our team is ready to help you sell your home for the highest possible price ASAP

Bought with Kathleen L Boggs-Shaner • BHHS Fox & Roach - Haddonfield





