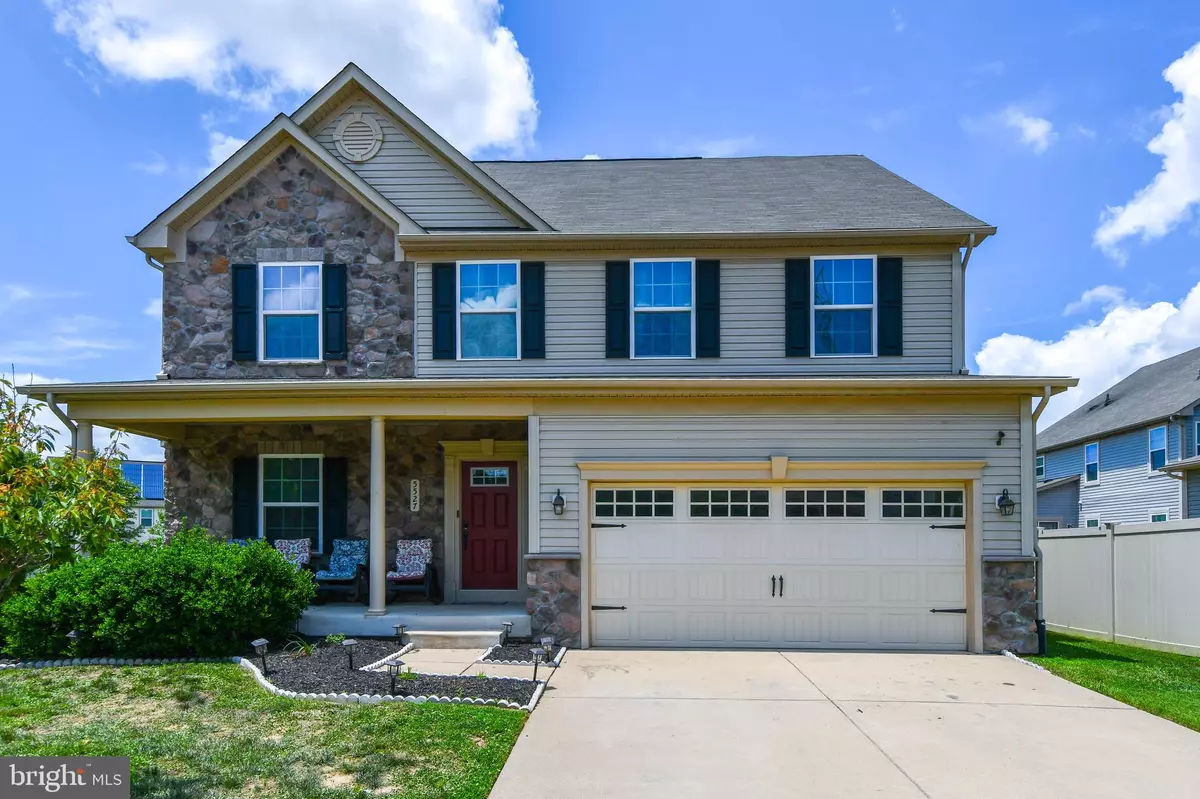$660,000
$649,999
1.5%For more information regarding the value of a property, please contact us for a free consultation.
5527 MIGHTY CASEY CT Waldorf, MD 20602
6 Beds
5 Baths
4,812 SqFt
Key Details
Sold Price $660,000
Property Type Single Family Home
Sub Type Detached
Listing Status Sold
Purchase Type For Sale
Square Footage 4,812 sqft
Price per Sqft $137
Subdivision Fieldside
MLS Listing ID MDCH2024174
Sold Date 07/28/23
Style Colonial
Bedrooms 6
Full Baths 4
Half Baths 1
HOA Fees $52/ann
HOA Y/N Y
Abv Grd Liv Area 3,252
Originating Board BRIGHT
Year Built 2015
Annual Tax Amount $6,034
Tax Year 2022
Lot Size 8,933 Sqft
Acres 0.21
Property Description
Brand New Architectural Roof (2023) and 1 Year Home Warranty Included!
Welcome to 5527 Mighty Casey Court, a stunning and spacious home nestled in the highly sought-after Fieldside neighborhood. This exquisite property offers a perfect blend of elegance, functionality, and modern amenities. This home is truly a gem with its prime location and impressive features.
As you step inside, you are greeted by a welcoming foyer that sets the tone for the rest of the house. The formal living and dining areas provide a sophisticated space for entertaining guests or enjoying intimate gatherings. Boasting 6 bedrooms and 4.5 bathrooms, this home offers ample space.
The master bedroom is a true retreat, complete with his and her closets and a spa-like bathroom featuring a relaxing soaking tub. After a long day, you can unwind and rejuvenate . The additional bedrooms are also spacious with beautiful natural light. There is an upstairs laundry room for added convenience.
The kitchen is a dream come true for any chef or culinary enthusiast. Equipped with a double oven, gas stove, and a generously sized island, it provides the perfect setting for preparing meals and hosting gatherings. The abundance of counter space and storage ensures that you will never lack room in this well-appointed kitchen.
The fully finished basement is a true added bonus to this home. It includes a dry bar, a gym area for staying active, a full bathroom for added convenience, and a large recreation room where you can indulge in your favorite activities. Additionally, there is an open area that offers versatile usage options, allowing you to customize the space to suit your needs.
For those who work from home or require a private workspace, there is a separate office located off the family room. This dedicated area provides privacy and a quiet environment for productivity. The family room is designed with comfort and entertainment in mind. With speakers built into the ceiling, you can create the perfect ambiance for movie nights or enjoy immersive audio experiences with your loved ones.
Situated on an expansive corner lot, this home offers a sense of privacy and tranquility. The quiet street and desirable location make it a wonderful place to call home. With all these remarkable features and its incredible curb appeal, this property is sure to attract attention.
Don't miss out on the opportunity to make this exceptional house your home. Homes in this neighborhood sell quickly, so act now and submit your offer. Schedule a viewing today and discover the perfect blend of luxury, comfort, and convenience at 5527 Mighty Casey Court.
Location
State MD
County Charles
Zoning UNK
Rooms
Basement Fully Finished
Interior
Interior Features Bar, Breakfast Area, Ceiling Fan(s), Crown Moldings, Family Room Off Kitchen, Combination Kitchen/Dining, Floor Plan - Open, Kitchen - Gourmet, Kitchen - Island, Pantry, Primary Bath(s), Soaking Tub, Sound System, Upgraded Countertops, Walk-in Closet(s)
Hot Water Natural Gas
Heating Heat Pump - Gas BackUp
Cooling Central A/C
Fireplaces Number 1
Equipment Built-In Microwave, Built-In Range, Dishwasher, Disposal, Dryer, Icemaker, Oven - Double, Washer
Fireplace Y
Appliance Built-In Microwave, Built-In Range, Dishwasher, Disposal, Dryer, Icemaker, Oven - Double, Washer
Heat Source Natural Gas
Laundry Upper Floor
Exterior
Parking Features Garage Door Opener, Garage - Front Entry
Garage Spaces 2.0
Amenities Available Club House, Pool - Outdoor
Water Access N
Roof Type Shingle
Accessibility None
Attached Garage 2
Total Parking Spaces 2
Garage Y
Building
Story 2
Foundation Permanent
Sewer Public Sewer
Water Public
Architectural Style Colonial
Level or Stories 2
Additional Building Above Grade, Below Grade
New Construction N
Schools
School District Charles County Public Schools
Others
Pets Allowed Y
HOA Fee Include Common Area Maintenance,Management,Recreation Facility
Senior Community No
Tax ID 0908354059
Ownership Fee Simple
SqFt Source Assessor
Acceptable Financing FHA, Conventional, VA, Cash
Listing Terms FHA, Conventional, VA, Cash
Financing FHA,Conventional,VA,Cash
Special Listing Condition Standard
Pets Allowed No Pet Restrictions
Read Less
Want to know what your home might be worth? Contact us for a FREE valuation!

Our team is ready to help you sell your home for the highest possible price ASAP

Bought with Althea Hearst • Bennett Realty Solutions





