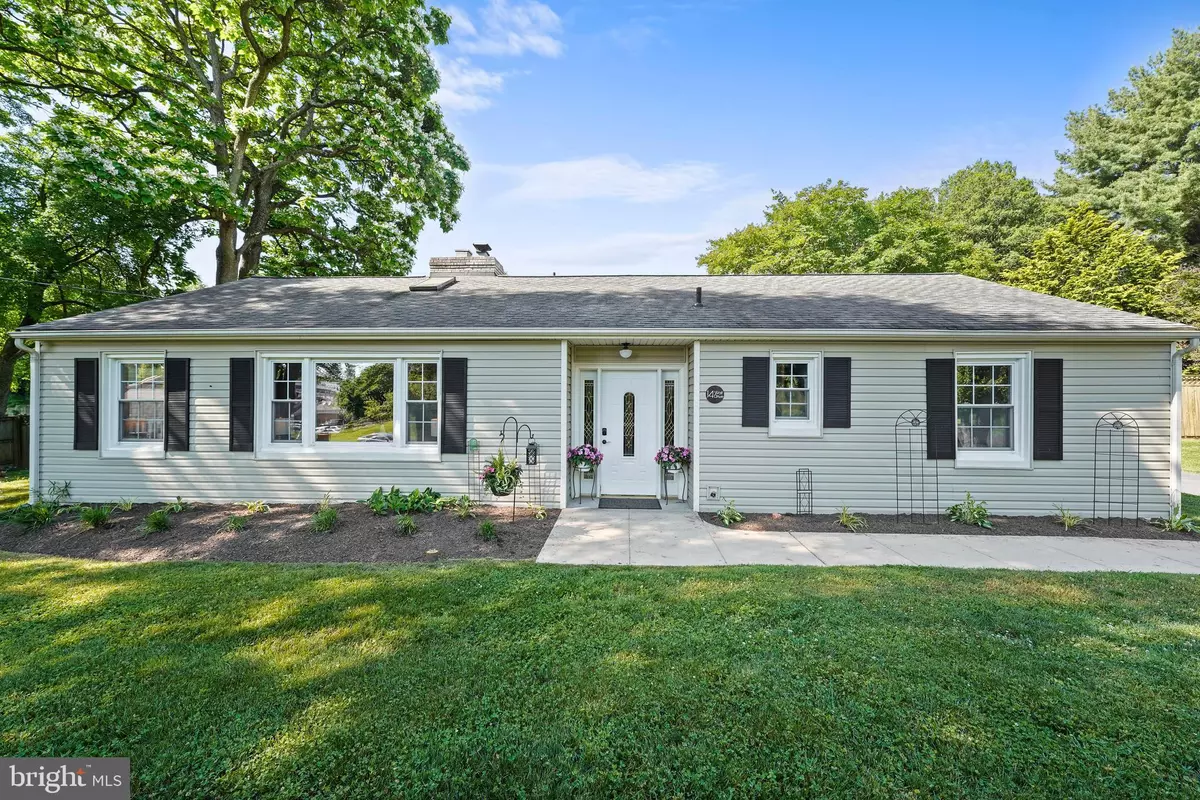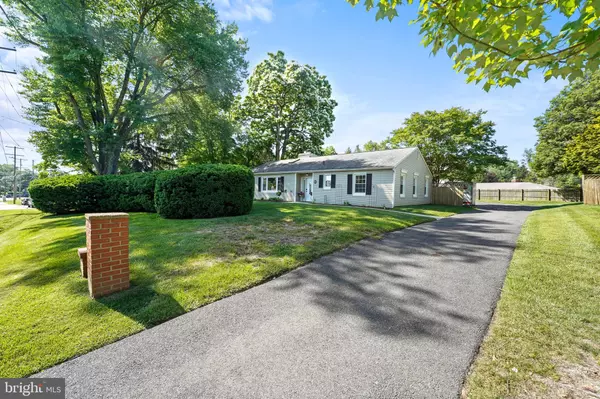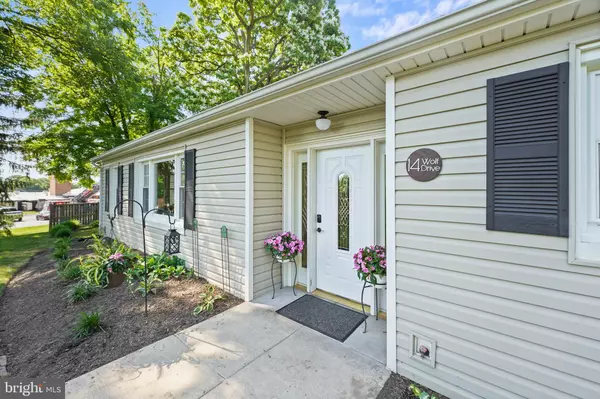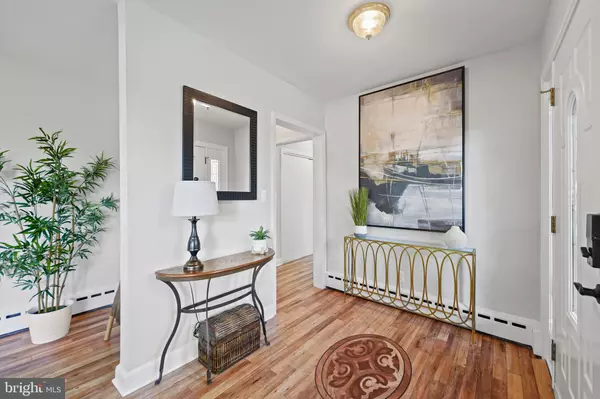$600,000
$569,000
5.4%For more information regarding the value of a property, please contact us for a free consultation.
14 WOLF DR Silver Spring, MD 20904
4 Beds
3 Baths
1,806 SqFt
Key Details
Sold Price $600,000
Property Type Single Family Home
Sub Type Detached
Listing Status Sold
Purchase Type For Sale
Square Footage 1,806 sqft
Price per Sqft $332
Subdivision Wolfe Acres
MLS Listing ID MDMC2094958
Sold Date 07/24/23
Style Ranch/Rambler
Bedrooms 4
Full Baths 3
HOA Y/N N
Abv Grd Liv Area 1,806
Originating Board BRIGHT
Year Built 1954
Annual Tax Amount $3,988
Tax Year 2022
Lot Size 0.471 Acres
Acres 0.47
Property Description
OFFER DEADLINE TUESDAY, JUNE 6 AT 2PM. EASY LIVING IN THIS BEAUTIFULLY MAINTAINED AND UPDATED ONE-LEVEL HOME WITH FANTASTIC PRIVATE YARD! FLOODED WITH NATURAL LIGHT THIS HOME WILL SURPRISE YOU AT EVERY TURN! HUGE LIVING ROOM W/HWF, BRICK HEARTH FIREPLACE AND SKYLIGHT, HUGE EAT-IN KITCHEN WITH SGD & WINDOWS OVERLOOKING THE BEAUTIFUL PRIVATE & FENCED YARD FEATURES NEW STAINLESS STEEL APPLIANCES AND QUARTZ COUNTERTOPS! FOUR MAIN LEVEL BEDROOMS WITH THREE FULL BATHS OR THREE BEDROOMS AND GREAT HOME OFFICE OR FAMILY ROOM. SIDE-LOAD TWO-CAR GARAGE WITH LOADS OF OFF-STREET PARKING AND PRIVATE PATIO AND YARD TO DIE FOR! THIS ONE'S SPECIAL...DON'T MISS IT!
Location
State MD
County Montgomery
Zoning R200
Rooms
Other Rooms Living Room, Dining Room, Primary Bedroom, Bedroom 2, Bedroom 3, Kitchen, Foyer, Bedroom 1, Laundry, Bathroom 1, Bathroom 2, Primary Bathroom
Main Level Bedrooms 4
Interior
Interior Features Breakfast Area, Carpet, Dining Area, Entry Level Bedroom, Floor Plan - Open, Kitchen - Eat-In, Kitchen - Table Space, Primary Bath(s), Recessed Lighting, Wood Floors
Hot Water Natural Gas
Heating Baseboard - Hot Water
Cooling Central A/C
Flooring Hardwood
Fireplaces Number 1
Fireplaces Type Brick, Wood
Equipment Built-In Range, Dishwasher, Disposal, Dryer, Microwave, Oven/Range - Gas, Refrigerator, Stainless Steel Appliances, Washer
Fireplace Y
Window Features Double Pane
Appliance Built-In Range, Dishwasher, Disposal, Dryer, Microwave, Oven/Range - Gas, Refrigerator, Stainless Steel Appliances, Washer
Heat Source Natural Gas
Laundry Main Floor
Exterior
Exterior Feature Patio(s)
Parking Features Garage Door Opener
Garage Spaces 6.0
Fence Privacy
Water Access N
Roof Type Architectural Shingle
Accessibility Level Entry - Main, Roll-in Shower
Porch Patio(s)
Attached Garage 2
Total Parking Spaces 6
Garage Y
Building
Story 1
Foundation Slab
Sewer Public Sewer
Water Public
Architectural Style Ranch/Rambler
Level or Stories 1
Additional Building Above Grade, Below Grade
New Construction N
Schools
Elementary Schools Jackson Road
Middle Schools White Oak
High Schools Springbrook
School District Montgomery County Public Schools
Others
Senior Community No
Tax ID 160500386980
Ownership Fee Simple
SqFt Source Assessor
Acceptable Financing Cash, Conventional, FHA, VA
Horse Property N
Listing Terms Cash, Conventional, FHA, VA
Financing Cash,Conventional,FHA,VA
Special Listing Condition Standard
Read Less
Want to know what your home might be worth? Contact us for a FREE valuation!

Our team is ready to help you sell your home for the highest possible price ASAP

Bought with Betty J Phifer • DeLuca & Associates Real Estate





