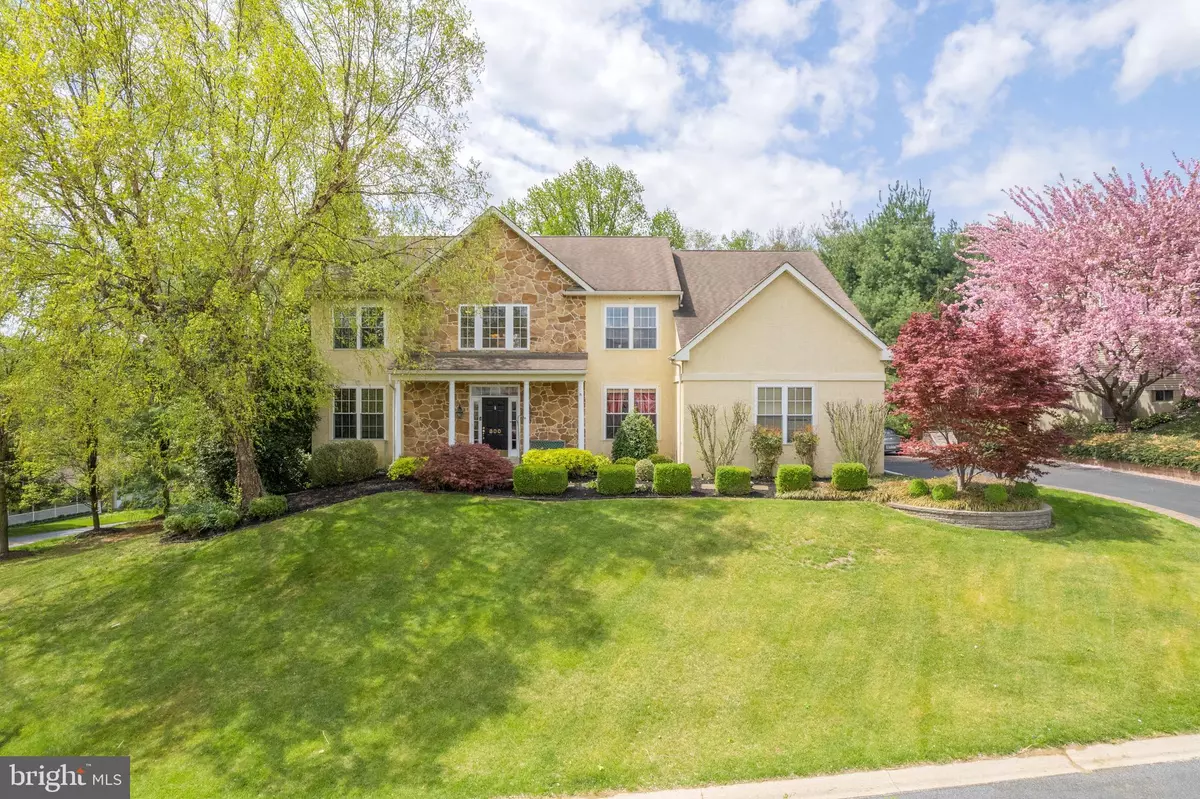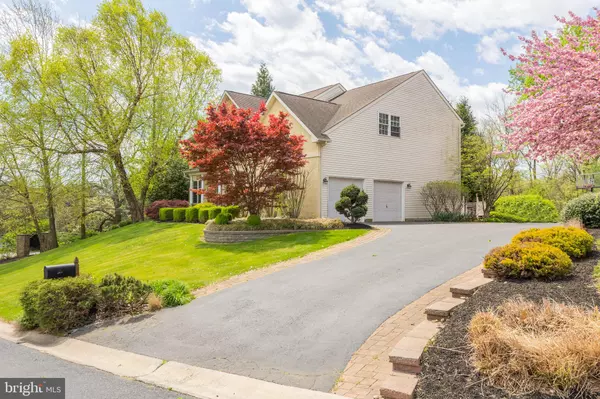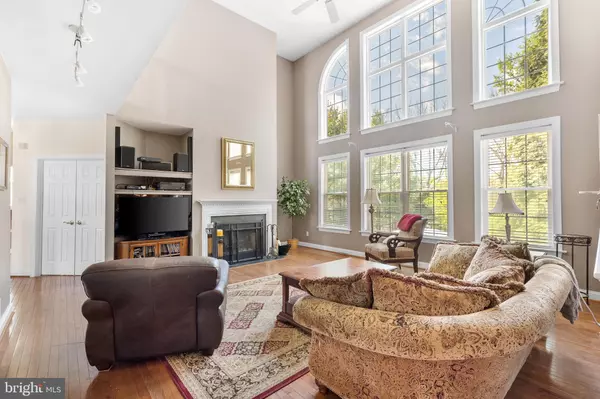$632,500
$650,000
2.7%For more information regarding the value of a property, please contact us for a free consultation.
800 SUNRISE DR Kennett Square, PA 19348
4 Beds
3 Baths
4,777 SqFt
Key Details
Sold Price $632,500
Property Type Single Family Home
Sub Type Detached
Listing Status Sold
Purchase Type For Sale
Square Footage 4,777 sqft
Price per Sqft $132
Subdivision The Preserve At Ne
MLS Listing ID PACT2042942
Sold Date 07/27/23
Style Colonial
Bedrooms 4
Full Baths 2
Half Baths 1
HOA Fees $35/ann
HOA Y/N Y
Abv Grd Liv Area 3,527
Originating Board BRIGHT
Year Built 2001
Annual Tax Amount $8,906
Tax Year 2023
Lot Size 0.410 Acres
Acres 0.41
Lot Dimensions 0.00 x 0.00
Property Description
Welcome to this stunning colonial home that boasts a perfect blend of modern comfort and classic elegance. With four spacious bedrooms and two and a half bathrooms, this home offers ample space for a growing family. The finished basement provides even more living space, perfect for entertaining or for a cozy movie night with loved ones. You'll love the large deck and backyard, which provide a beautiful and private outdoor oasis for summer barbecues and lazy afternoons. The large primary bedroom with a primary bathroom is the perfect retreat after a long day, complete with plenty of natural light and space for a king-sized bed. You'll never have to worry about parking with the two-car attached garage, and the award-winning school district.
Don't miss your chance to own this beautiful colonial home - schedule a showing today!
Location
State PA
County Chester
Area New Garden Twp (10360)
Zoning RESID
Rooms
Other Rooms Living Room, Dining Room, Primary Bedroom, Bedroom 2, Bedroom 3, Kitchen, Family Room, Bedroom 1, Other
Basement Full, Outside Entrance
Interior
Interior Features Primary Bath(s), Butlers Pantry, Ceiling Fan(s), Kitchen - Eat-In
Hot Water Natural Gas
Heating Forced Air
Cooling Central A/C
Fireplaces Number 1
Fireplace Y
Heat Source Natural Gas
Laundry Main Floor
Exterior
Exterior Feature Deck(s)
Parking Features Inside Access, Garage Door Opener
Garage Spaces 7.0
Utilities Available Cable TV
Water Access N
Roof Type Pitched,Shingle
Accessibility None
Porch Deck(s)
Attached Garage 2
Total Parking Spaces 7
Garage Y
Building
Lot Description Flag, Front Yard, Rear Yard
Story 2
Foundation Permanent
Sewer Public Sewer
Water Public
Architectural Style Colonial
Level or Stories 2
Additional Building Above Grade, Below Grade
Structure Type 9'+ Ceilings
New Construction N
Schools
Middle Schools Kennett
High Schools Kennett
School District Kennett Consolidated
Others
Senior Community No
Tax ID 60002009308
Ownership Fee Simple
SqFt Source Assessor
Acceptable Financing Conventional, FHA, Cash, VA
Listing Terms Conventional, FHA, Cash, VA
Financing Conventional,FHA,Cash,VA
Special Listing Condition Standard
Read Less
Want to know what your home might be worth? Contact us for a FREE valuation!

Our team is ready to help you sell your home for the highest possible price ASAP

Bought with Briana McKnight • Keller Williams Main Line





