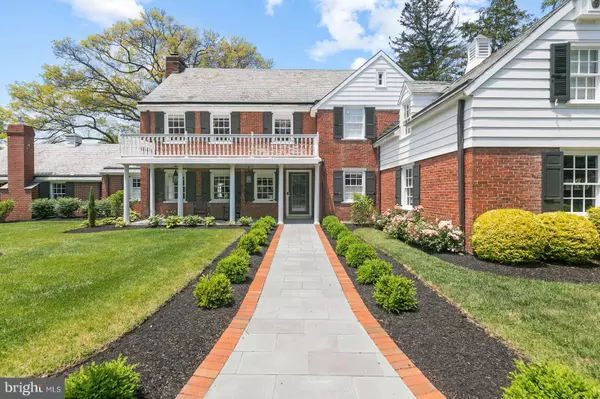$1,750,000
$1,900,000
7.9%For more information regarding the value of a property, please contact us for a free consultation.
50 CHEWS LANDING RD Haddonfield, NJ 08033
5 Beds
5 Baths
5,204 SqFt
Key Details
Sold Price $1,750,000
Property Type Single Family Home
Sub Type Detached
Listing Status Sold
Purchase Type For Sale
Square Footage 5,204 sqft
Price per Sqft $336
Subdivision None Available
MLS Listing ID NJCD2031502
Sold Date 07/27/23
Style Traditional
Bedrooms 5
Full Baths 3
Half Baths 2
HOA Y/N N
Abv Grd Liv Area 5,204
Originating Board BRIGHT
Year Built 1937
Annual Tax Amount $37,956
Tax Year 2022
Lot Size 1.202 Acres
Acres 1.2
Lot Dimensions 211.00 x 288
Property Description
Welcome home to this magnificent property situated on 1.20 acres in Haddonfield NJ. As you enter the home you are greeted by the stunning staircase, a view of the dining room and rear yard. The kitchen is a chef's dream! Custom Decora cabinets, Blue Star range and double oven, four burner stoves with griddle, two SubZero freezer drawers, Bosch dishwasher, built in microwave and quartz counter tops are just a few of the highlights in the kitchen. There is a 700-bottle custom wine area off the kitchen that leads to the eat in kitchen. On the main level you will also find a family room and great room, both with fireplaces. There are two powder rooms, mud room with built in storage, rear hall, and the heated garage ready for your electric car. On the second level is the master suite and two additional bedrooms. The master bath features a steam shower and heated flooring. There are two large walk-in closets with custom shelving. The two additional bedrooms are connected by a Jack and Jill bathroom. The fourth bedroom is perfect for guest as it is situated at the top of the rear staircase and has its own private bathroom away from the other bedrooms. The third level has two more connecting rooms of which can be used as a bedroom, playroom, home office or can easily be turned into a second master suite. Spend your free time in the basement's theater or outside enjoying the fire pit, tennis court or Goalrilla Basketball area. This home has so many extraordinary features and surely will not disappoint.
Location
State NJ
County Camden
Area Haddonfield Boro (20417)
Zoning RES
Rooms
Basement Partially Finished
Main Level Bedrooms 5
Interior
Hot Water Natural Gas
Heating Central
Cooling Central A/C
Flooring Ceramic Tile, Hardwood, Heated, Marble
Fireplaces Number 2
Fireplace Y
Heat Source Natural Gas
Exterior
Parking Features Garage - Side Entry
Garage Spaces 2.0
Water Access N
Roof Type Slate
Accessibility None
Attached Garage 2
Total Parking Spaces 2
Garage Y
Building
Story 3
Foundation Block
Sewer Public Sewer
Water Public
Architectural Style Traditional
Level or Stories 3
Additional Building Above Grade, Below Grade
New Construction N
Schools
School District Haddonfield Borough Public Schools
Others
Senior Community No
Tax ID 17-00079 01-00005 01
Ownership Fee Simple
SqFt Source Estimated
Security Features Carbon Monoxide Detector(s),Exterior Cameras,Security Gate,Security System,Smoke Detector
Special Listing Condition Standard
Read Less
Want to know what your home might be worth? Contact us for a FREE valuation!

Our team is ready to help you sell your home for the highest possible price ASAP

Bought with Kerry M Carr • Compass RE





