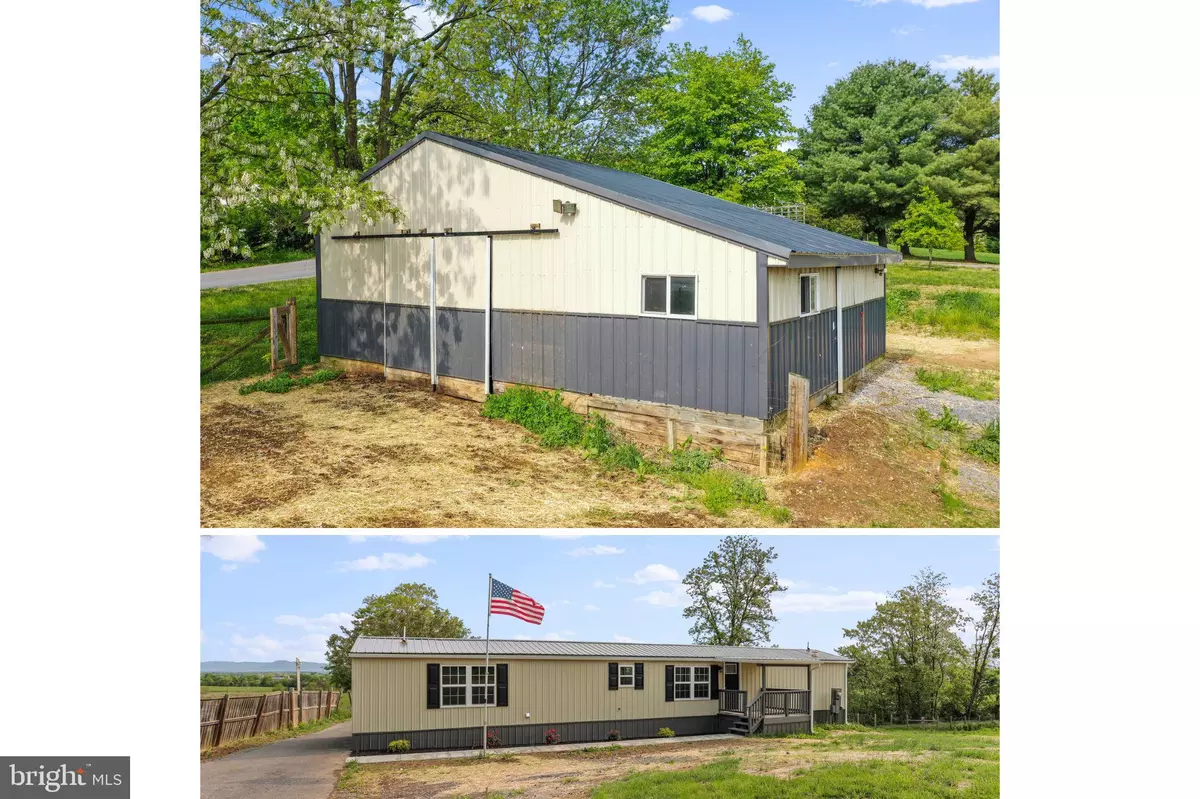$185,000
$215,000
14.0%For more information regarding the value of a property, please contact us for a free consultation.
14575 FORT LOUDON ROAD Mercersburg, PA 17236
3 Beds
2 Baths
980 SqFt
Key Details
Sold Price $185,000
Property Type Manufactured Home
Sub Type Manufactured
Listing Status Sold
Purchase Type For Sale
Square Footage 980 sqft
Price per Sqft $188
Subdivision None Available
MLS Listing ID PAFL2014286
Sold Date 07/31/23
Style Ranch/Rambler
Bedrooms 3
Full Baths 2
HOA Y/N N
Abv Grd Liv Area 980
Originating Board BRIGHT
Year Built 1987
Annual Tax Amount $484
Tax Year 2022
Lot Size 0.980 Acres
Acres 0.98
Property Description
---BUYER FINANCING FELL THROUGH---
COMPLETELY RENOVATED home sitting on an acre and surrounded by peaceful country and mountain views. This single-wide offers a living room, dining, and kitchen with new LVP flooring, new granite counters, and new stainless steel appliances. The owner suite includes a walk-in closet and new bath. There are two more bedrooms and another new bath. NEW HVAC, roof, plumbing, siding, windows, doors, flooring, and light fixtures. Enjoy the beautiful outdoors on the ample back deck and the lovely front porch. There is also a large barn for your storage needs. Don't let this pass you by and go see it today! SEE AGENT REMARKS.
Location
State PA
County Franklin
Area Montgomery Twp (14517)
Zoning UNK
Rooms
Other Rooms Living Room, Dining Room, Primary Bedroom, Bedroom 2, Kitchen, Bedroom 1, Primary Bathroom, Full Bath
Main Level Bedrooms 3
Interior
Interior Features Carpet, Combination Dining/Living, Combination Kitchen/Dining, Combination Kitchen/Living, Entry Level Bedroom, Floor Plan - Open, Kitchen - Table Space, Upgraded Countertops
Hot Water Electric
Heating Forced Air, Heat Pump(s)
Cooling Central A/C, Heat Pump(s)
Flooring Luxury Vinyl Plank, Carpet
Equipment Built-In Microwave, Dishwasher, Exhaust Fan, Oven/Range - Electric, Refrigerator, Stainless Steel Appliances, Washer/Dryer Hookups Only, Water Heater
Window Features Replacement,Screens
Appliance Built-In Microwave, Dishwasher, Exhaust Fan, Oven/Range - Electric, Refrigerator, Stainless Steel Appliances, Washer/Dryer Hookups Only, Water Heater
Heat Source Electric
Laundry Hookup, Main Floor
Exterior
Garage Spaces 4.0
Water Access N
Roof Type Metal
Accessibility None
Total Parking Spaces 4
Garage N
Building
Story 1
Sewer On Site Septic
Water Well
Architectural Style Ranch/Rambler
Level or Stories 1
Additional Building Above Grade, Below Grade
New Construction N
Schools
School District Tuscarora
Others
Senior Community No
Tax ID 17-0J28.-044.-000000
Ownership Fee Simple
SqFt Source Assessor
Special Listing Condition Standard
Read Less
Want to know what your home might be worth? Contact us for a FREE valuation!

Our team is ready to help you sell your home for the highest possible price ASAP

Bought with Amoretta May Shultz • Iron Valley Real Estate of Chambersburg





