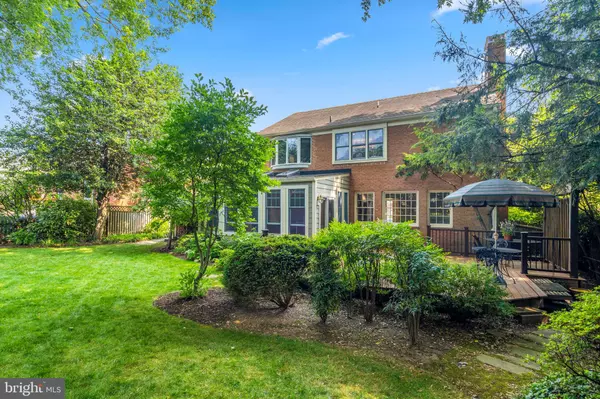$1,525,000
$1,599,000
4.6%For more information regarding the value of a property, please contact us for a free consultation.
5610 OGDEN RD Bethesda, MD 20816
4 Beds
4 Baths
2,700 SqFt
Key Details
Sold Price $1,525,000
Property Type Single Family Home
Sub Type Detached
Listing Status Sold
Purchase Type For Sale
Square Footage 2,700 sqft
Price per Sqft $564
Subdivision Springfield
MLS Listing ID MDMC2095674
Sold Date 07/31/23
Style Colonial
Bedrooms 4
Full Baths 2
Half Baths 2
HOA Y/N N
Abv Grd Liv Area 2,160
Originating Board BRIGHT
Year Built 1958
Annual Tax Amount $11,002
Tax Year 2022
Lot Size 8,509 Sqft
Acres 0.2
Property Description
Welcome to this elegant 4 bedroom, 2 FB, 2 HB Brick Colonial in the sought-after neighborhood of Springfield! The home boasts a versatile floor plan perfect for entertainment and today's living needs. The first floor includes a large Living Room with hardwood floors and a gas fireplace, Dining Room with hardwood floors and chair railings, eat-in Kitchen and a Den/Office. Enjoy the comfortable Florida Room and its beautiful views of a private, professionally-landscaped flat backyard. Take in happy hour and relax on the large deck in the backyard. Upstairs you'll find four large Bedrooms including a spacious primary owners' suite. The lower level offers a large Recreation Room complete with a wood-burning fireplace, a laundry area and workshop. The home has great storage space both in the lower level and a fabulous floored attic easily accessed from the 2nd floor. Garage and off street parking for three cars. Springfield is ideally located with easy access to downtown Bethesda, DC and N Virginia. Walk to Woodacres Park, the Capital Crescent Trail and shopping at the soon to be state of the art Westbard Square.
Location
State MD
County Montgomery
Zoning R60
Rooms
Other Rooms Living Room, Dining Room, Kitchen, Sun/Florida Room, Laundry, Recreation Room
Basement Fully Finished
Interior
Hot Water Natural Gas
Heating Forced Air
Cooling Central A/C
Flooring Hardwood
Fireplaces Number 2
Fireplaces Type Wood, Gas/Propane
Fireplace Y
Heat Source Natural Gas
Exterior
Exterior Feature Deck(s)
Parking Features Garage - Front Entry
Garage Spaces 4.0
Water Access N
Accessibility None
Porch Deck(s)
Attached Garage 1
Total Parking Spaces 4
Garage Y
Building
Story 3
Foundation Brick/Mortar
Sewer Public Sewer
Water Public
Architectural Style Colonial
Level or Stories 3
Additional Building Above Grade, Below Grade
New Construction N
Schools
Elementary Schools Wood Acres
Middle Schools Pyle
High Schools Walt Whitman
School District Montgomery County Public Schools
Others
Senior Community No
Tax ID 160700602780
Ownership Fee Simple
SqFt Source Assessor
Special Listing Condition Standard
Read Less
Want to know what your home might be worth? Contact us for a FREE valuation!

Our team is ready to help you sell your home for the highest possible price ASAP

Bought with Luke Rozansky • Compass





