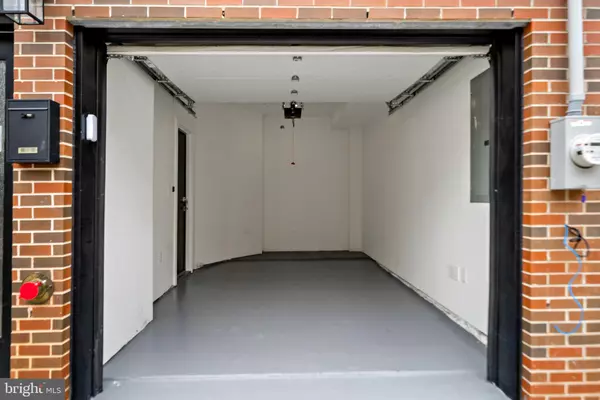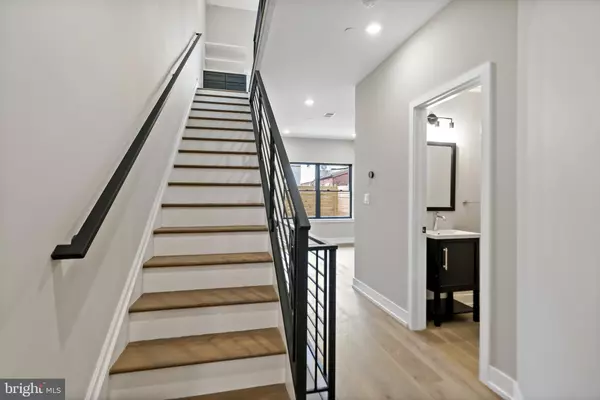$670,000
$674,900
0.7%For more information regarding the value of a property, please contact us for a free consultation.
2104 ANNIN #B Philadelphia, PA 19146
3 Beds
4 Baths
3,015 SqFt
Key Details
Sold Price $670,000
Property Type Townhouse
Sub Type Interior Row/Townhouse
Listing Status Sold
Purchase Type For Sale
Square Footage 3,015 sqft
Price per Sqft $222
Subdivision Point Breeze
MLS Listing ID PAPH2230388
Sold Date 07/26/23
Style Traditional
Bedrooms 3
Full Baths 3
Half Baths 1
HOA Y/N N
Abv Grd Liv Area 2,412
Originating Board BRIGHT
Year Built 2023
Annual Tax Amount $2,394
Tax Year 2023
Lot Size 803 Sqft
Acres 0.02
Lot Dimensions 15.75 x51
Property Description
3000 square foot new construction townhome with a full 10-year tax abatement, garage and three outdoor spaces on one of the quietest streets in the city. Located in Point Breeze one block south of bustling Washington Ave and the popular Graduate Hospital neighborhood. The quiet street is unique due to traffic flow which creates an absence of cars through traffic. (plus no bus noise). The home has four above ground floors of living space plus a finished basement and roof deck. The first floor includes the garage, half bathroom, coat closet, and flex space. The first floor leads you either outside to the rear yard, downstairs to a finished basement which includes a full bathroom and lots of storage, or to the second floor where the kitchen, dining, and living room and rear deck are located. The kitchen includes quartz countertops, an island, and stainless-steel appliances. The ten-foot kitchen island includes the microwave, dishwasher, and a hidden drawer for garbage cans while allowing for lots of bar stools. Off the kitchen is a balcony perfect for grilling. The third floor includes two bedrooms, a full bathroom, laundry, a linen closet and has bonus storage space in the upper floor HVAC closet. The entire fourth floor is the primary suite with multiple closets, including a walk-in closet. The primary bathroom has a 72” double sink vanity, soaking bathtub, and large shower. The large roof deck has 360 degree views, including an amazing skyline view of Center City, University City, and even the south Philly stadiums. Industry best Pella windows throughout, including 6' x 12' windows on top three floors allowing for great natural light and refreshing cross breezes. Hardwood Floors, multiple high efficiency HVAC systems with smart thermostats, recessed lighting throughout and keyless entry. The location Walk Score's are a 95 (Walker's Paradise), 89 (Very bikeable), and 73 (Excellent Transit) allowing city life to be easily accessed. The Walk Score's high ratings are due to the walkability to Center City/University City/Passayunk, the 22nd Street bike lane on the corner, nearby bike share stations, and numerous SEPTA options (17, 7, 64, & the Broad Street Subway Line). Property is fee simple, meaning no HOA fees!
Location
State PA
County Philadelphia
Area 19146 (19146)
Zoning RSA5
Rooms
Basement Fully Finished
Interior
Hot Water Electric
Cooling Central A/C
Flooring Hardwood
Equipment Built-In Microwave, Disposal, Dryer - Electric, Dryer - Front Loading, ENERGY STAR Clothes Washer, ENERGY STAR Dishwasher, ENERGY STAR Refrigerator, Range Hood, Water Heater - High-Efficiency
Window Features ENERGY STAR Qualified
Appliance Built-In Microwave, Disposal, Dryer - Electric, Dryer - Front Loading, ENERGY STAR Clothes Washer, ENERGY STAR Dishwasher, ENERGY STAR Refrigerator, Range Hood, Water Heater - High-Efficiency
Heat Source Natural Gas
Laundry Washer In Unit, Dryer In Unit
Exterior
Parking Features Garage Door Opener
Garage Spaces 1.0
Fence Wood
Water Access N
View City
Roof Type Fiberglass
Accessibility None
Attached Garage 1
Total Parking Spaces 1
Garage Y
Building
Story 4
Foundation Concrete Perimeter
Sewer Public Sewer
Water Public
Architectural Style Traditional
Level or Stories 4
Additional Building Above Grade, Below Grade
New Construction Y
Schools
School District The School District Of Philadelphia
Others
Senior Community No
Tax ID NO TAX RECORD
Ownership Fee Simple
SqFt Source Estimated
Special Listing Condition Standard
Read Less
Want to know what your home might be worth? Contact us for a FREE valuation!

Our team is ready to help you sell your home for the highest possible price ASAP

Bought with Eric I Fox • Compass RE





