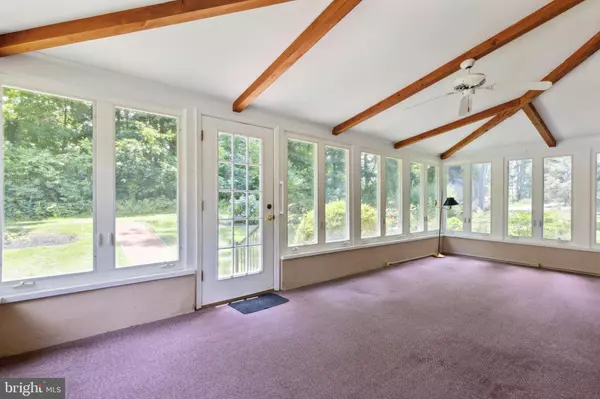$420,000
$400,000
5.0%For more information regarding the value of a property, please contact us for a free consultation.
70 DOGWOOD TER Phoenixville, PA 19460
3 Beds
2 Baths
1,656 SqFt
Key Details
Sold Price $420,000
Property Type Single Family Home
Sub Type Detached
Listing Status Sold
Purchase Type For Sale
Square Footage 1,656 sqft
Price per Sqft $253
Subdivision None Available
MLS Listing ID PACT2048502
Sold Date 08/01/23
Style Cape Cod
Bedrooms 3
Full Baths 2
HOA Y/N N
Abv Grd Liv Area 1,656
Originating Board BRIGHT
Year Built 1950
Annual Tax Amount $4,636
Tax Year 2023
Lot Size 0.337 Acres
Acres 0.34
Lot Dimensions 0.00 x 0.00
Property Description
Welcome to 70 Dogwood Terrace in Kimberton! This lovely detached, cape-cod style home with an oversized, detached garage checks all of the boxes to call it your next home. From the inviting southeast facing sunroom to the bonus space above the garage, you are sure to find the perfect space for your lifestyle. In addition to the sunroom, the main floor of the house features a full bathroom, nicely sized bedroom with good closet space, living room with bay window and hardwood floors throughout, first floor laundry room and a nicely appointed eat-in kitchen with KraftMaid cabinets, tile floors and granite countertops. Upstairs are two bedrooms with storage in the eaves as well as ample closet space, especially in the larger of the two bedrooms which has a walk-in closet and an additional closet. Between these two bedrooms is the hall bathroom with a nice 8'x7' footprint and plenty of space to reconfigure and update as you desire. The home is heated by forced air and has central a/c throughout. The house is wired with 200 Amp electric service and a generator hookup . The basement is unfinished and has great headroom and an excellent layout for future finishing, with the mechanicals tucked neatly in the corner. The basement walks out to the detached garage which also has separate stairs leading to the 2nd floor space above the garage. This space is perfect to convert to additional living space, a home office, home gym or just use for storage and keep your garage open for tools, toys and cars! The inside footprint of the garage is approximately 28' by 22'. The yard space offers many options for outdoor living and has nice privacy from the neighbors with trees, shrubs and other natural barriers. The main driveway can easily park 4+ cars not including the garage and there is a second parking area on the uphill side of the property that can fit 2+ cars or possibly a trailer, RV or camper. Located just a short drive into Phoenixville and nearby to great hiking, biking, parks and other outdoor activities, there is no shortage of fun things to do and see. Schedule your showing soon on this wonderful home! Offers are due Tuesday 7/11 by 5pm!
Location
State PA
County Chester
Area East Pikeland Twp (10326)
Zoning RES
Rooms
Other Rooms Living Room, Bedroom 2, Bedroom 3, Kitchen, Basement, Bedroom 1, Sun/Florida Room, Laundry, Bathroom 1, Bathroom 2
Basement Full, Interior Access, Outside Entrance, Side Entrance, Unfinished, Walkout Level
Main Level Bedrooms 1
Interior
Interior Features Kitchen - Eat-In
Hot Water Electric
Heating Forced Air
Cooling Central A/C
Flooring Hardwood, Ceramic Tile, Vinyl, Carpet
Equipment Dishwasher, Oven/Range - Electric, Range Hood, Refrigerator, Washer, Dryer, Water Heater
Furnishings No
Fireplace N
Window Features Bay/Bow,Replacement
Appliance Dishwasher, Oven/Range - Electric, Range Hood, Refrigerator, Washer, Dryer, Water Heater
Heat Source Oil
Laundry Main Floor, Washer In Unit, Dryer In Unit
Exterior
Parking Features Additional Storage Area, Garage - Front Entry, Oversized
Garage Spaces 8.0
Utilities Available Propane, Above Ground
Water Access N
Roof Type Architectural Shingle,Shingle
Accessibility Grab Bars Mod
Total Parking Spaces 8
Garage Y
Building
Story 2
Foundation Block
Sewer Public Sewer
Water Public
Architectural Style Cape Cod
Level or Stories 2
Additional Building Above Grade, Below Grade
New Construction N
Schools
School District Phoenixville Area
Others
Pets Allowed Y
Senior Community No
Tax ID 26-02P-0036
Ownership Fee Simple
SqFt Source Assessor
Acceptable Financing Cash, Conventional, FHA, VA, USDA
Listing Terms Cash, Conventional, FHA, VA, USDA
Financing Cash,Conventional,FHA,VA,USDA
Special Listing Condition Standard
Pets Allowed No Pet Restrictions
Read Less
Want to know what your home might be worth? Contact us for a FREE valuation!

Our team is ready to help you sell your home for the highest possible price ASAP

Bought with Jordan W. Canter • CG Realty, LLC





