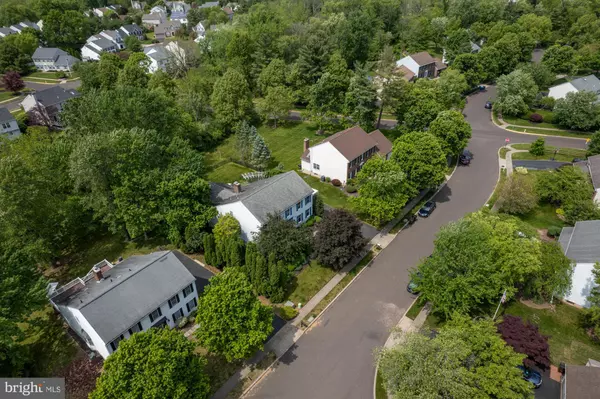$649,900
$649,900
For more information regarding the value of a property, please contact us for a free consultation.
481 TANNER WAY Lansdale, PA 19446
4 Beds
3 Baths
2,752 SqFt
Key Details
Sold Price $649,900
Property Type Single Family Home
Sub Type Detached
Listing Status Sold
Purchase Type For Sale
Square Footage 2,752 sqft
Price per Sqft $236
Subdivision Gristmill Run
MLS Listing ID PAMC2072580
Sold Date 08/01/23
Style Colonial
Bedrooms 4
Full Baths 2
Half Baths 1
HOA Y/N N
Abv Grd Liv Area 2,752
Originating Board BRIGHT
Year Built 1989
Annual Tax Amount $8,144
Tax Year 2022
Lot Size 0.276 Acres
Acres 0.28
Lot Dimensions 85.00 x 141.00
Property Description
Welcome to 481 Tanner Way, a rare find nestled on a quiet cul-de-sac in the highly desirable neighborhood of Gristmill, home to the award-winning North Penn School District. This stunning 4-bedroom, 2-and-a-half-bath home exudes spaciousness and comfort. This home is one of the few that offers over 2700 sqft of living space. As you enter, a traditional foyer with hardwood floors greets you with a large coat closet and entrance to the formal living room, dining room, and kitchen. The spacious formal living room, filled with abundant sunlight, offers convenient access to a versatile room that can serve as an office, first-floor bedroom, or whatever suits your needs. This room also owns a wall-to-wall custom built-in shelving unit. Conveniently located in this room is a powder room, providing easy access for guests. This room also has direct access to the kitchen. The formal dining room provides ample space for hosting family gatherings and holiday dinners. As you make your way into the inviting kitchen, you will be wowed by its vast storage solutions, skillfully integrated into the kitchen's design, ensuring that every utensil and ingredient finds its rightful place, contributing to an immaculate sense of order and convenience. Granite countertops span the expansive workspace. Together, the extended space, ample storage, propane cooking, granite countertops, and tile flooring harmoniously merge to create a kitchen that has seamless functionality. The open floor plan seamlessly connects the kitchen to the family room, which features vaulted ceilings and a cozy propane fireplace, creating a warm and inviting atmosphere perfect for hosting gatherings and entertaining guests. The kitchen also offers direct access to the large two-car garage with plenty of extra space for storage.
As you make your way to the second floor, you will find that the primary bedroom is a true retreat, with a renovated ensuite bathroom that includes laundry access and plenty of custom cabinet space. The highlight of the primary bathroom is the walk-in shower, complete with multiple adjustable shower head heights, offering a luxurious and customizable bathing experience. Making your way throughout the rest of the second floor, you'll discover three more bedrooms, with large double closets to accommodate your storage needs.
Through the family room, an enchanting backyard oasis awaits. Step onto the composite deck featuring a custom-engineered vaulted roof, where you can relax and unwind in your own private haven. Surrounded by abundant foliage-filled gardens, the property is adorned with majestic trees and meticulously maintained flower beds, creating a picturesque setting that soothes the soul. Whether you host outdoor gatherings or simply bask in the tranquility, this backyard retreat offers a sanctuary from the hustle and bustle of everyday life.
Showings begin Thursday 6/1. Open house Friday 6/2- 5-7pm, Saturday 11-2pm, Sunday 11-2 pm.
Location
State PA
County Montgomery
Area Towamencin Twp (10653)
Zoning RESIDENTIAL
Rooms
Basement Full, Drainage System
Interior
Interior Features Built-Ins, Ceiling Fan(s), Combination Dining/Living, Combination Kitchen/Living, Family Room Off Kitchen, Kitchen - Island, Primary Bath(s), Skylight(s), Store/Office
Hot Water Propane
Heating Forced Air
Cooling Central A/C
Flooring Carpet, Hardwood
Fireplaces Number 1
Fireplace Y
Heat Source Propane - Leased
Exterior
Exterior Feature Deck(s)
Parking Features Additional Storage Area, Inside Access, Covered Parking
Garage Spaces 6.0
Water Access N
Accessibility None
Porch Deck(s)
Attached Garage 2
Total Parking Spaces 6
Garage Y
Building
Story 2
Foundation Block
Sewer Public Sewer
Water Public
Architectural Style Colonial
Level or Stories 2
Additional Building Above Grade, Below Grade
Structure Type Vaulted Ceilings
New Construction N
Schools
Elementary Schools Walton Farm
Middle Schools Pennfield
High Schools North Penn
School District North Penn
Others
Pets Allowed Y
Senior Community No
Tax ID 53-00-08492-527
Ownership Fee Simple
SqFt Source Assessor
Acceptable Financing Cash, Conventional, FHA, VA
Horse Property N
Listing Terms Cash, Conventional, FHA, VA
Financing Cash,Conventional,FHA,VA
Special Listing Condition Standard
Pets Allowed No Pet Restrictions
Read Less
Want to know what your home might be worth? Contact us for a FREE valuation!

Our team is ready to help you sell your home for the highest possible price ASAP

Bought with Paul S Hayward • I. Stewart Hayward Agency, LLC





