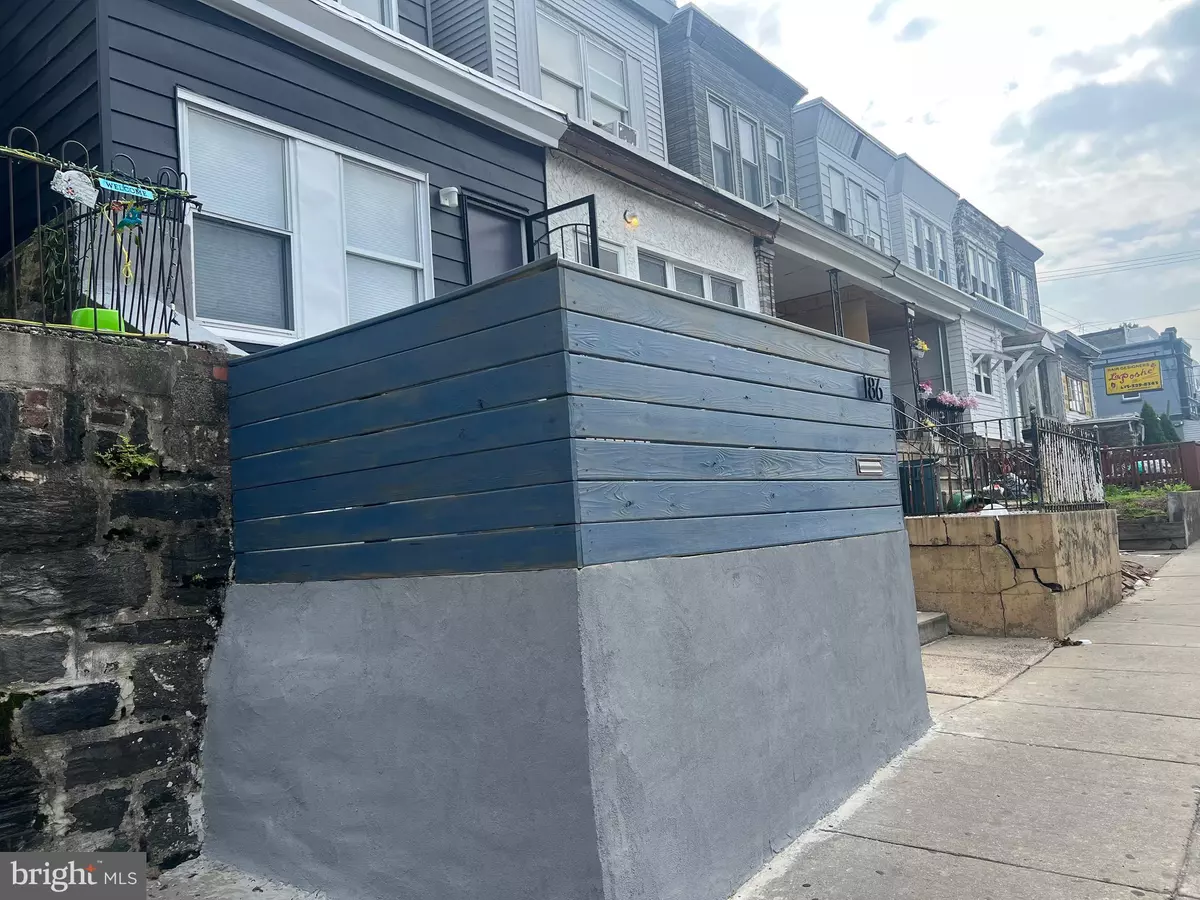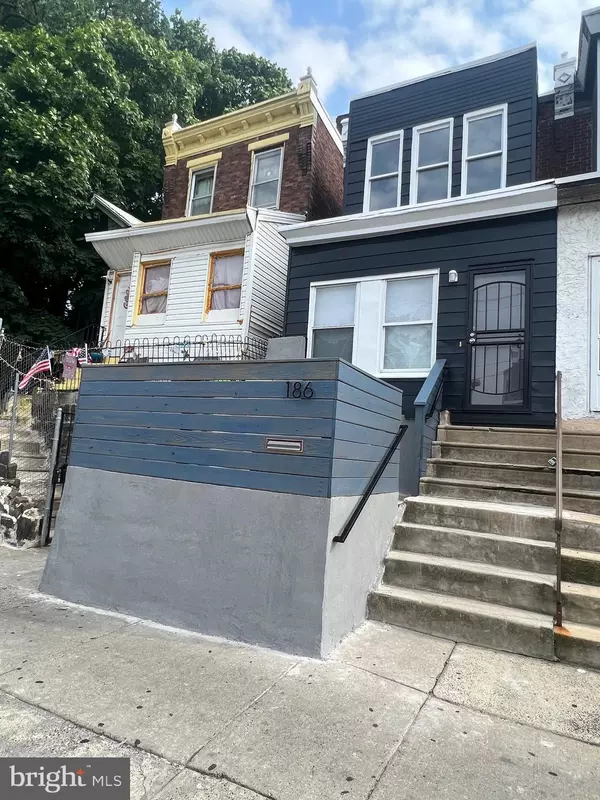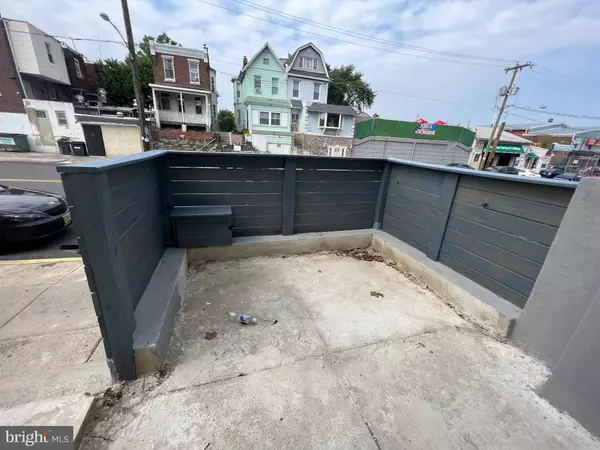$153,900
$159,000
3.2%For more information regarding the value of a property, please contact us for a free consultation.
186 W DUNCANNON AVE Philadelphia, PA 19120
3 Beds
2 Baths
1,040 SqFt
Key Details
Sold Price $153,900
Property Type Townhouse
Sub Type Interior Row/Townhouse
Listing Status Sold
Purchase Type For Sale
Square Footage 1,040 sqft
Price per Sqft $147
Subdivision Olney
MLS Listing ID PAPH2252864
Sold Date 08/01/23
Style AirLite
Bedrooms 3
Full Baths 1
Half Baths 1
HOA Y/N N
Abv Grd Liv Area 1,040
Originating Board BRIGHT
Year Built 1934
Annual Tax Amount $230
Tax Year 2022
Lot Size 1,080 Sqft
Acres 0.02
Lot Dimensions 26.00 x 14.00
Property Description
Ready to move in and affordably priced this large three-bedroom home awaits its new owner. Wonderful curb appeal, new front storm security door and front door. Enter into a converted front porch that opens into a nice open living room dining room combination with all new engineered waterproof wood flooring, ceiling fan, eat in kitchen, stainless steel appliances and a nice very private rear yard. Second floor feature three bedroom and one bathroom. Large basement that is partially finished with half bath and Bilko doors that exit to the yard. The hot water heater is less than a year old, base board radiator. heater was installed in 2010. Basement is fully finished and entire second floor has new plush wall to wall carpeting. Vinyl thermal windows throughout property, freshly painted and easy to show.
Location
State PA
County Philadelphia
Area 19120 (19120)
Zoning I2
Rooms
Other Rooms Living Room, Dining Room, Primary Bedroom, Bedroom 2, Kitchen, Bedroom 1
Basement Full, Fully Finished, Unfinished
Interior
Hot Water Natural Gas
Heating Baseboard - Hot Water
Cooling None
Flooring Engineered Wood, Carpet
Equipment Range Hood, Refrigerator, Stove
Fireplace N
Appliance Range Hood, Refrigerator, Stove
Heat Source Natural Gas
Laundry Basement
Exterior
Exterior Feature Patio(s)
Water Access N
Roof Type Flat
Accessibility None
Porch Patio(s)
Garage N
Building
Story 2
Foundation Stone
Sewer Private Sewer
Water Public
Architectural Style AirLite
Level or Stories 2
Additional Building Above Grade, Below Grade
New Construction N
Schools
School District The School District Of Philadelphia
Others
Pets Allowed N
Senior Community No
Tax ID 422213400
Ownership Fee Simple
SqFt Source Estimated
Acceptable Financing Conventional, Cash, FHA
Listing Terms Conventional, Cash, FHA
Financing Conventional,Cash,FHA
Special Listing Condition Standard
Read Less
Want to know what your home might be worth? Contact us for a FREE valuation!

Our team is ready to help you sell your home for the highest possible price ASAP

Bought with Tim Maharaj • Reliable Realty LLC





