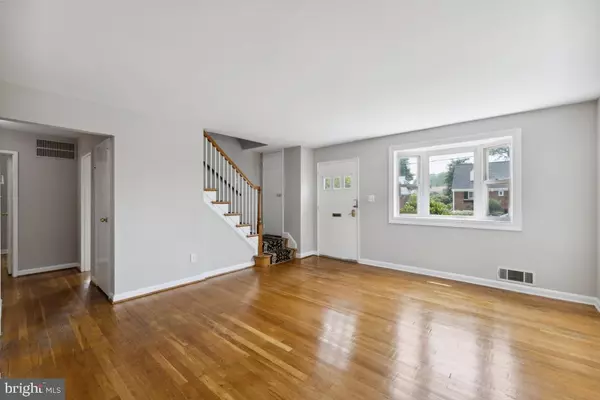$581,000
$529,500
9.7%For more information regarding the value of a property, please contact us for a free consultation.
13516 GRENOBLE DR Rockville, MD 20853
5 Beds
3 Baths
2,380 SqFt
Key Details
Sold Price $581,000
Property Type Single Family Home
Sub Type Detached
Listing Status Sold
Purchase Type For Sale
Square Footage 2,380 sqft
Price per Sqft $244
Subdivision Wheaton Woods
MLS Listing ID MDMC2097376
Sold Date 08/04/23
Style Cape Cod
Bedrooms 5
Full Baths 3
HOA Y/N N
Abv Grd Liv Area 1,428
Originating Board BRIGHT
Year Built 1954
Annual Tax Amount $5,123
Tax Year 2022
Lot Size 8,499 Sqft
Acres 0.2
Property Description
Pride in ownership shines through this updated 5 bedroom, 3 full bath, all brick Cape Cod with an amazing, custom built, covered patio running the entire length of the back of the home…..an outdoor entertainers dream! The current owners have lived in the home for almost 50 years and have taken meticulous care both inside and out, and now its just awaiting its NEW owners. Professionally manicured and landscaped, this beautiful home is situated on a spectacular fenced, level lot, and features a rare, detached, oversized TWO car garage with room for work space or storage.
Much larger inside than it appears from the outside, this beautiful home has been freshly painted inside and out and features a main level with 2 bedrooms, 1 renovated full bath, an updated kitchen, formal dining room, open living room with bay window, hardwood floors and brand NEW lighting and ceiling fans throughout. The upper level boasts 2 more large bedrooms, 2nd full bath, all with updated lighting and ceiling fans. The spacious lower level features an open rec room for entertaining, 5th large bedroom/office, 3rd full bath, large work/storage room and private walk-up entrance. Also NEW Roof and HVAC 2017, replaced dual pane windows, refinished hardwood floors and much, much more! All this and centrally located just moments to either side of the METRO Red line, Downtown Rockville, Bethesda, shopping, dining, parks and trails........Welcome Home!
Location
State MD
County Montgomery
Zoning R60
Rooms
Basement Fully Finished
Main Level Bedrooms 2
Interior
Interior Features Built-Ins, Ceiling Fan(s), Dining Area, Entry Level Bedroom, Floor Plan - Open, Formal/Separate Dining Room, Tub Shower, Upgraded Countertops, Wood Floors
Hot Water Natural Gas
Heating Forced Air
Cooling Central A/C
Flooring Hardwood
Equipment Dishwasher, Disposal, Dryer, Dryer - Electric, Oven - Single, Range Hood, Refrigerator, Washer
Fireplace N
Window Features Bay/Bow,Double Pane,Replacement
Appliance Dishwasher, Disposal, Dryer, Dryer - Electric, Oven - Single, Range Hood, Refrigerator, Washer
Heat Source Natural Gas
Laundry Lower Floor
Exterior
Exterior Feature Patio(s)
Parking Features Additional Storage Area, Garage - Front Entry, Oversized
Garage Spaces 7.0
Fence Chain Link, Privacy
Utilities Available Cable TV, Electric Available, Natural Gas Available, Phone Available, Sewer Available, Water Available
Water Access N
Roof Type Composite
Accessibility Other
Porch Patio(s)
Total Parking Spaces 7
Garage Y
Building
Lot Description Level, Landscaping, Rear Yard
Story 3
Foundation Concrete Perimeter, Permanent
Sewer Public Sewer
Water Public
Architectural Style Cape Cod
Level or Stories 3
Additional Building Above Grade, Below Grade
New Construction N
Schools
School District Montgomery County Public Schools
Others
Pets Allowed Y
Senior Community No
Tax ID 161301277345
Ownership Fee Simple
SqFt Source Assessor
Special Listing Condition Standard
Pets Allowed No Pet Restrictions
Read Less
Want to know what your home might be worth? Contact us for a FREE valuation!

Our team is ready to help you sell your home for the highest possible price ASAP

Bought with Cara Pearlman • Compass





