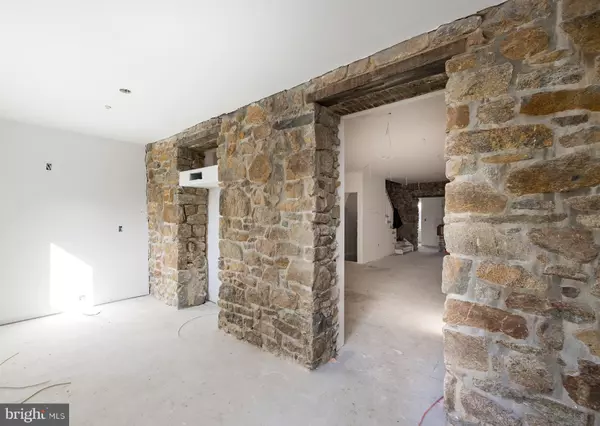$576,400
$579,900
0.6%For more information regarding the value of a property, please contact us for a free consultation.
423 GREENRIDGE RD #C Glenmoore, PA 19343
3 Beds
3 Baths
2,093 SqFt
Key Details
Sold Price $576,400
Property Type Townhouse
Sub Type End of Row/Townhouse
Listing Status Sold
Purchase Type For Sale
Square Footage 2,093 sqft
Price per Sqft $275
Subdivision Greenridge
MLS Listing ID PACT2024030
Sold Date 08/01/23
Style Cottage,Carriage House
Bedrooms 3
Full Baths 2
Half Baths 1
HOA Fees $300/mo
HOA Y/N Y
Abv Grd Liv Area 2,093
Originating Board BRIGHT
Tax Year 2022
Property Description
**OPEN HOUSE Mar 12 from 1 to 3- $5000 credit to Buyer who puts down a deposit on Open House Day!***
This Cottage has the most square footage of them all!! Complete with an Office area, Fabulous Pub Room Or Tasting Room, Keeping Room, Family Rm w/ Optional Fireplace and Kitchen w/ Kraftmaid cabinets. Master Bedroom w/ Optional Fireplace, 2 Closets, Full bath and a 3rd floor with 2 Bedrooms and A Jack and Jill Bath. 2 car garage, 2 HVAC units, LV Flooring and Exposed stone walls
Historic Old and Convenient New, a masterful win-win abounds at Greenridge Cottages. In this part of Chester County, we are fortunate to have many old historical properties within sight, but not many are preserved. The Greenridge Community Project truly embraces and preserves its Historic Resource by utilizing the Existing Structures as a basis for Historic Preservation into Beautiful Cottages as one of the First Adaptive ReUse Projects for Historic Preservation in the Chester County Area.
Within Greenridge Community, a Community of 18 residences only, the initial offering is “Greenridge Cottages”, a select group of five homes steeped in history with original hand-hewn beams, interior stone walls, and multiple fireplaces. Each home includes 3 bedrooms and a minimum of 2.5 baths, 2 car garages, and many historical and custom features lovingly brought back to life. Amazing Atelier lower level spaces await customization which includes in most Cottages, walk-out conditions. The possibilities are endless and our in-house drafting team can assist with multiple concepts as these Atelier spaces are to die for with stone walls, plumbed wet bars, and plumbed bathrooms. Decks, patios, and breezeways are equally available for consideration. Because of all the wonderful nooks and crannies, so many possibilities exist. Currently, under construction but with the ability to see the project by Appointment Only and Escorted, Greenridge Cottages awaits the discerning buyer who appreciates all that is old and historic with the convenience of new.
Location
State PA
County Chester
Area Upper Uwchlan Twp (10332)
Zoning RESIDENTIAL
Rooms
Other Rooms Living Room, Dining Room, Primary Bedroom, Bedroom 2, Bedroom 3, Kitchen, Family Room, Other, Office, Bathroom 2, Primary Bathroom
Basement Unfinished
Interior
Interior Features Exposed Beams, Family Room Off Kitchen, Floor Plan - Open, Kitchen - Eat-In
Hot Water Electric
Cooling Central A/C
Flooring Ceramic Tile, Luxury Vinyl Plank, Carpet
Fireplaces Number 2
Fireplaces Type Brick, Stone
Furnishings No
Fireplace Y
Heat Source Propane - Leased
Laundry Upper Floor
Exterior
Parking Features Garage - Front Entry
Garage Spaces 2.0
Amenities Available None
Water Access N
Accessibility None
Total Parking Spaces 2
Garage Y
Building
Story 3
Foundation Other
Sewer Public Sewer
Water Public
Architectural Style Cottage, Carriage House
Level or Stories 3
Additional Building Above Grade
New Construction Y
Schools
Elementary Schools Springton Manor
Middle Schools Lionville
High Schools Dhs East
School District Downingtown Area
Others
Pets Allowed Y
HOA Fee Include Lawn Maintenance,Snow Removal
Senior Community No
Tax ID NO TAX RECORD
Ownership Condominium
Acceptable Financing Cash, Conventional
Horse Property N
Listing Terms Cash, Conventional
Financing Cash,Conventional
Special Listing Condition Standard
Pets Allowed Dogs OK, Cats OK
Read Less
Want to know what your home might be worth? Contact us for a FREE valuation!

Our team is ready to help you sell your home for the highest possible price ASAP

Bought with Anita M Robbins • Keller Williams Main Line





