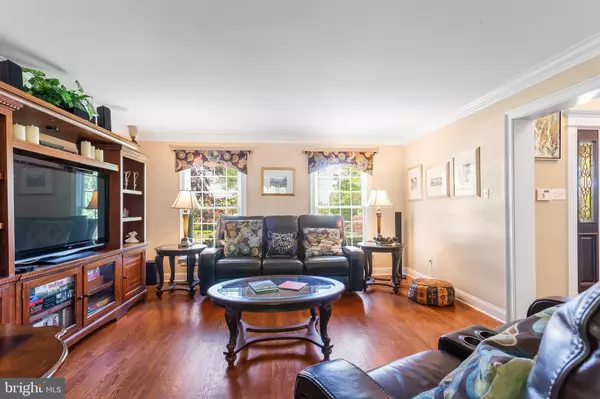$1,200,000
$1,200,000
For more information regarding the value of a property, please contact us for a free consultation.
1070 GRENOBLE Warminster, PA 18974
4 Beds
3 Baths
3,016 SqFt
Key Details
Sold Price $1,200,000
Property Type Single Family Home
Sub Type Detached
Listing Status Sold
Purchase Type For Sale
Square Footage 3,016 sqft
Price per Sqft $397
Subdivision Rolling Coach Ests
MLS Listing ID PABU2050608
Sold Date 08/07/23
Style Colonial
Bedrooms 4
Full Baths 2
Half Baths 1
HOA Y/N Y
Abv Grd Liv Area 3,016
Originating Board BRIGHT
Year Built 1987
Annual Tax Amount $10,643
Tax Year 2022
Lot Size 1.650 Acres
Acres 1.65
Lot Dimensions 0.00 x 0.00
Property Description
Welcome to this magnificent home with an elegant design and breathtaking backyard oasis. Situated on a sprawling 1.65-acre lot, this residence boasts luxury and comfort at every turn. As you approach the property, your eyes will be drawn to the stacked stone accents that adorn the exterior and the meticulously manicured landscaping. The attention to detail exhibited in the exterior design reflects the care and craftsmanship evident throughout the entire property. Step inside and be greeted by a grand two-story foyer, setting the tone for the opulence that awaits. The main level of this home features a sophisticated dining room adorned with wainscoting and crown molding, perfect for hosting elegant dinner parties. The spacious kitchen is a chef's dream, offering a large center island, top-of-the-line appliances, and an oversized pantry to accommodate all your culinary needs. Adjacent to the kitchen, you'll find a warm and inviting living room complete with built-in shelving and a cozy fireplace. For additional living space, there is a family room which is not only a comfortable space for relaxation, but also perfect for enjoying TV shows and games. Escape to the private retreat of the primary suite, which encompasses a generously-sized bedroom, a large sitting room, and a luxurious en-suite bathroom. Pamper yourself in the bath featuring a soaking tub, separate shower, and dual sinks, creating a spa-like experience within the comforts of your own home.
Three additional beautifully appointed bedrooms, provide ample space for rest and relaxation, and are accompanied by a convenient hall bath for added comfort and convenience. This home goes above and beyond with its thoughtful amenities. The oversized laundry room is not only practical but also offers enough space for crafts and hobbies. The finished basement offers a game room for hours of entertainment and an office for those seeking a quiet workspace. Stepping outside, you'll discover a true paradise in the backyard. A meticulously designed outdoor paver patio beckons you to relax and dine al fresco in the covered dining area, while a deck with a charming pergola provides a tranquil space for enjoying the surrounding natural beauty. Cool off and make a splash in the refreshing pool on warm summer days, surrounded by lush landscaping that enhances the serenity of this outdoor haven. Don't miss the opportunity to own this extraordinary home with an enchanting backyard retreat. Its combination of elegant design, spacious interiors, and stunning outdoor amenities make it a true masterpiece. There is a home warranty in effect until October 2024. Experience the perfect balance of convenient access to I-95, Philadelphia, Princeton, and NYC, while enjoying the charms of Bucks County living with its abundant restaurants, shopping, recreational activities, and the highly rated Council Rock School District.
Location
State PA
County Bucks
Area Northampton Twp (10131)
Zoning AR
Rooms
Basement Full, Fully Finished
Interior
Interior Features Built-Ins, Butlers Pantry, Ceiling Fan(s), Crown Moldings, Dining Area, Floor Plan - Open, Kitchen - Gourmet, Kitchen - Island, Kitchen - Table Space, Recessed Lighting, Soaking Tub
Hot Water Electric
Heating Heat Pump - Electric BackUp, Forced Air
Cooling Central A/C
Flooring Wood, Tile/Brick
Fireplaces Number 1
Fireplaces Type Brick
Fireplace Y
Heat Source Electric
Laundry Main Floor
Exterior
Exterior Feature Deck(s)
Parking Features Inside Access, Garage Door Opener
Garage Spaces 2.0
Pool In Ground
Water Access N
Roof Type Pitched,Shingle
Accessibility Other
Porch Deck(s)
Attached Garage 2
Total Parking Spaces 2
Garage Y
Building
Lot Description Cul-de-sac, Level, Front Yard, Rear Yard, SideYard(s)
Story 2
Foundation Other
Sewer On Site Septic
Water Well
Architectural Style Colonial
Level or Stories 2
Additional Building Above Grade, Below Grade
New Construction N
Schools
High Schools Council Rock High School North
School District Council Rock
Others
HOA Fee Include Common Area Maintenance,Snow Removal
Senior Community No
Tax ID 31-010-009-025
Ownership Fee Simple
SqFt Source Estimated
Security Features Security System
Acceptable Financing Cash, Conventional, FHA, VA
Listing Terms Cash, Conventional, FHA, VA
Financing Cash,Conventional,FHA,VA
Special Listing Condition Standard
Read Less
Want to know what your home might be worth? Contact us for a FREE valuation!

Our team is ready to help you sell your home for the highest possible price ASAP

Bought with Beth Anne Seravalli • Keller Williams Real Estate - Newtown





