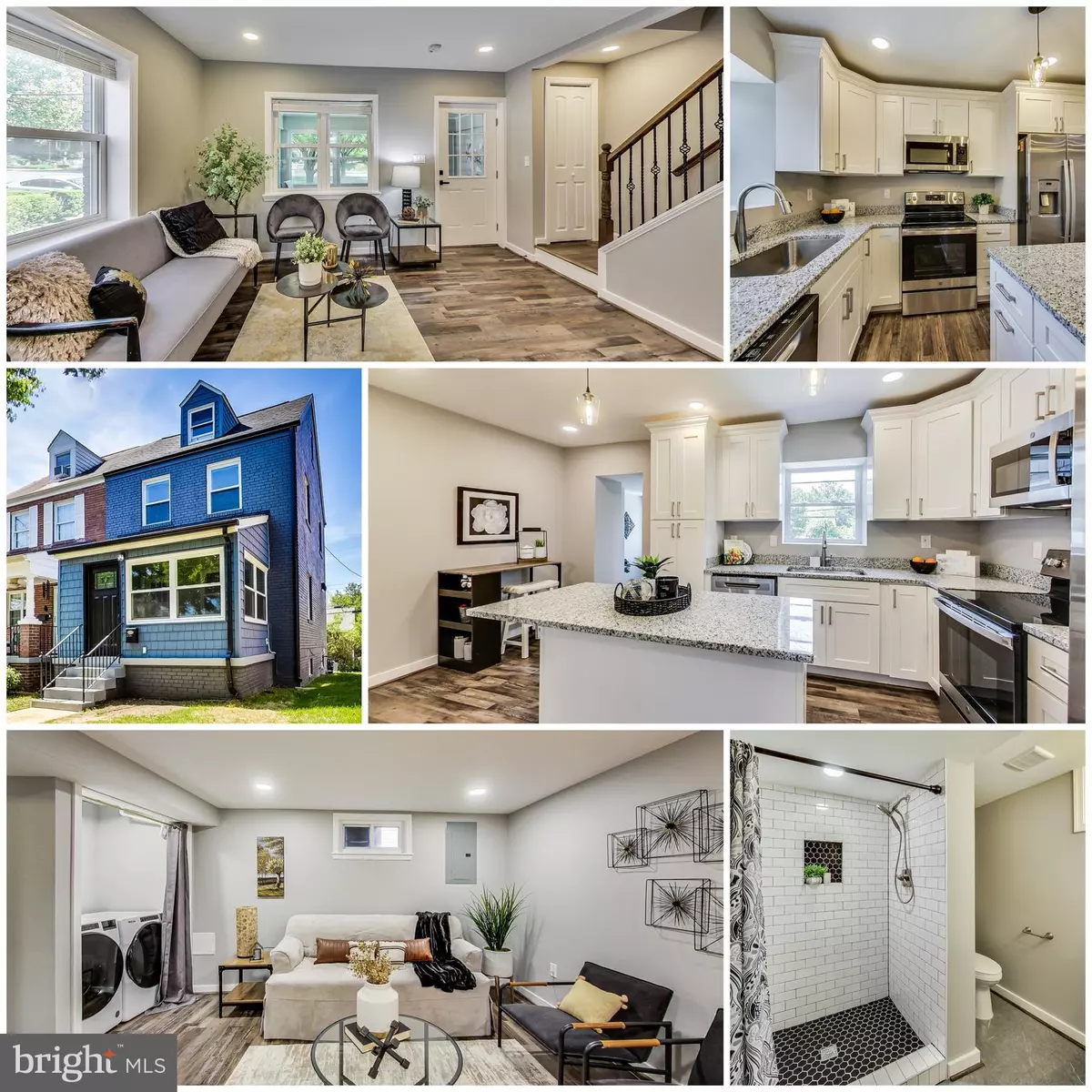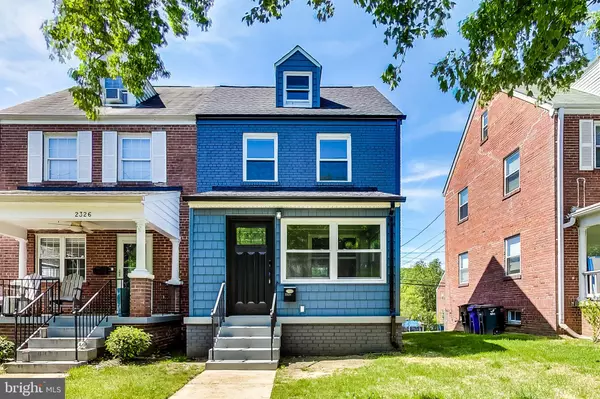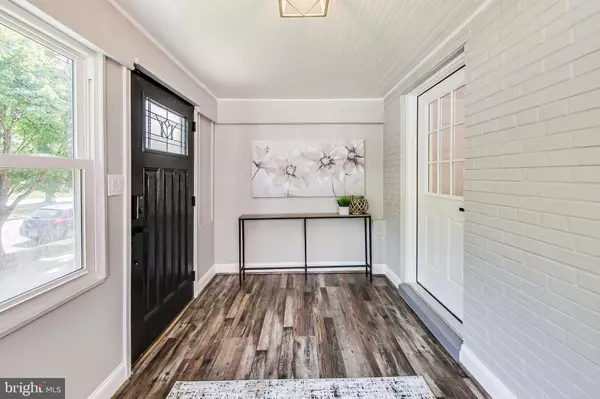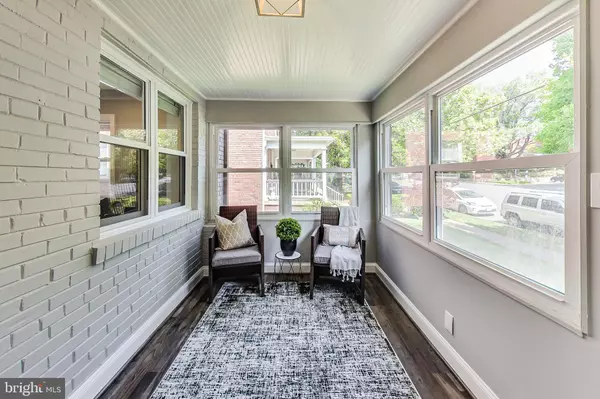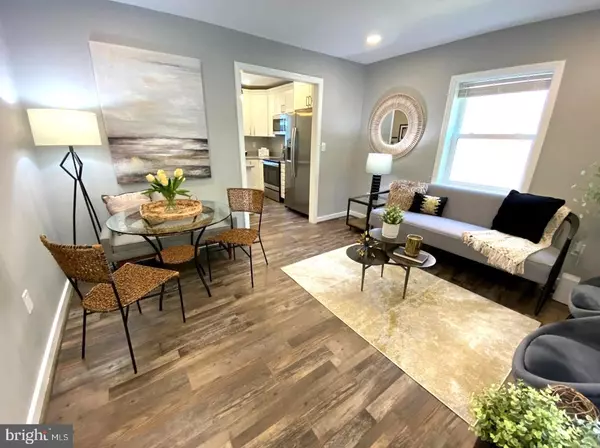$805,000
$799,999
0.6%For more information regarding the value of a property, please contact us for a free consultation.
2328 WASHINGTON BLVD Arlington, VA 22201
3 Beds
3 Baths
1,785 SqFt
Key Details
Sold Price $805,000
Property Type Townhouse
Sub Type End of Row/Townhouse
Listing Status Sold
Purchase Type For Sale
Square Footage 1,785 sqft
Price per Sqft $450
Subdivision Lyon Park
MLS Listing ID VAAR2031458
Sold Date 08/07/23
Style Colonial
Bedrooms 3
Full Baths 2
Half Baths 1
HOA Y/N N
Abv Grd Liv Area 1,341
Originating Board BRIGHT
Year Built 1938
Annual Tax Amount $6,834
Tax Year 2022
Lot Size 2,537 Sqft
Acres 0.06
Property Description
Introducing a distinctive four-level duplex, poised in the heart of the highly sought-after Lyon Park. A perfect fusion of location and lifestyle, this property exudes a sense of homeliness, sophistication, and modern design that is sure to captivate.
Venture inside this 3-bedroom, 2.5-bathroom sanctuary and experience the allure of contemporary living. The home showcases an extensive array of updates, completed in 2023, ensuring a move-in ready experience for the lucky new owners.
Upon entry, the newly painted drywall in a sleek titanium Bruce washable paint will leave a lasting impression. Luxurious, durable LVP flooring stretches beneath your feet, guiding you through the home and up the staircase, their treads echoing the same high-quality finish.
The kitchen has been thoughtfully designed with the modern home cook in mind. A suite of new appliances, including a GE electric stove, fridge, dishwasher, and over-the-range microwave, all from 2023, await your culinary skills. Soft-close shaker cabinets adorned with stainless pull handles offer abundant storage, and gleaming granite countertops provide plenty of space for meal preparation. The new Delta stainless faucet is the perfect finishing touch to this heart of the home.
Ensuring harmony throughout, all the bathrooms have been meticulously updated, boasting quartz vanity tops, new vanities, Delta stainless faucets, and luxurious tiling - except for the powder room, which features matching LVP flooring.
A sense of warmth emanates from the carefully placed LED recessed lights in all the rooms, casting a pleasant ambiance throughout. The home's vital systems are equally impressive: HVAC, windows, and water heater were all updated in 2018, guaranteeing reliable comfort for years to come. A new Whirlpool front-load washer and dryer set has been installed in 2023, adding a layer of convenience to your daily routines.
The exterior of the property has undergone a stunning transformation. Blue-grey shake siding, harmoniously complemented by the freshly resealed and painted brick exterior in the same blue-grey shade, creates an inviting curb appeal. A new black architectural roof installed in 2023 completes the elevated aesthetic.
A unique feature of the property is the two-car unpaved driveway, accessible from the rear alley. This offers convenient off-street parking—an undeniable asset in this bustling neighborhood.
Residing in Lyon Park brings the benefits of a vibrant community at your doorstep. A 5 minute drive or 20 minute walk transports you to Clarendon, a bustling hub filled with restaurants, nightlife, Trader Joe's, and Metro access. You'll have everything you need within arm's reach.
Peace of mind is ensured with a 2/10 Home Warranty for the first year. This splendid property represents an incredible opportunity—a stunningly updated home in a prized location, ready to be enjoyed. Whether you're a family, young professional, or investor, this Lyon Park gem offers a lifestyle of convenience, style, and substance. Don't miss the chance to make it your own.
Location
State VA
County Arlington
Zoning RA8-18
Rooms
Other Rooms Living Room, Bedroom 2, Bedroom 3, Kitchen, Bedroom 1, Sun/Florida Room, Recreation Room, Full Bath, Half Bath
Basement Fully Finished, Rear Entrance
Interior
Hot Water Natural Gas
Heating Forced Air
Cooling Central A/C
Flooring Luxury Vinyl Plank
Equipment Built-In Microwave, Dishwasher, Disposal, Dryer, Icemaker, Oven/Range - Electric, Refrigerator, Washer, Water Heater, Stainless Steel Appliances
Window Features Double Pane,Double Hung,Vinyl Clad
Appliance Built-In Microwave, Dishwasher, Disposal, Dryer, Icemaker, Oven/Range - Electric, Refrigerator, Washer, Water Heater, Stainless Steel Appliances
Heat Source Natural Gas
Exterior
Garage Spaces 2.0
Water Access N
Roof Type Architectural Shingle
Accessibility None
Total Parking Spaces 2
Garage N
Building
Story 3
Foundation Brick/Mortar
Sewer Public Sewer
Water Public
Architectural Style Colonial
Level or Stories 3
Additional Building Above Grade, Below Grade
New Construction N
Schools
School District Arlington County Public Schools
Others
Pets Allowed N
Senior Community No
Tax ID 18-075-027
Ownership Fee Simple
SqFt Source Assessor
Special Listing Condition Standard
Read Less
Want to know what your home might be worth? Contact us for a FREE valuation!

Our team is ready to help you sell your home for the highest possible price ASAP

Bought with Sherri Denise Rice • CENTURY 21 New Millennium

