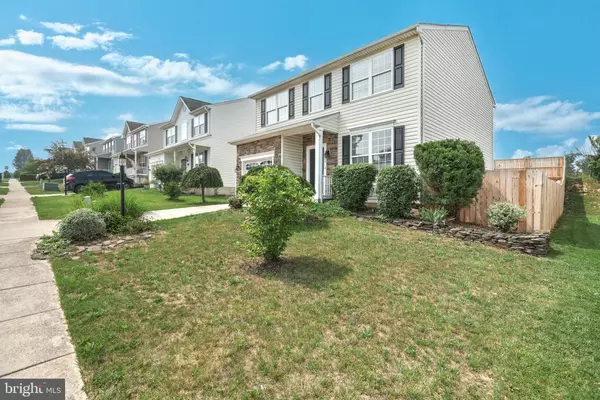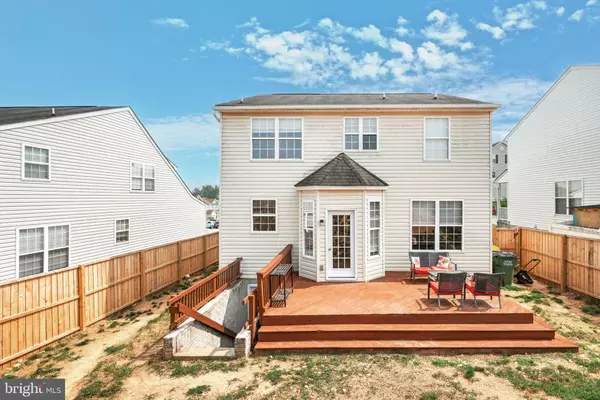$300,000
$295,000
1.7%For more information regarding the value of a property, please contact us for a free consultation.
1425 WANDA DR Hanover, PA 17331
4 Beds
4 Baths
2,424 SqFt
Key Details
Sold Price $300,000
Property Type Single Family Home
Sub Type Detached
Listing Status Sold
Purchase Type For Sale
Square Footage 2,424 sqft
Price per Sqft $123
Subdivision West Manheim Twp
MLS Listing ID PAYK2044248
Sold Date 08/09/23
Style Colonial
Bedrooms 4
Full Baths 3
Half Baths 1
HOA Y/N N
Abv Grd Liv Area 1,880
Originating Board BRIGHT
Year Built 2004
Annual Tax Amount $5,944
Tax Year 2022
Lot Size 5,044 Sqft
Acres 0.12
Property Description
Welcome to 1425 Wanda Drive in South Western School District. This home has 4 bedrooms with 3.5 bathrooms. As you enter through the front door to the main level there is a formal living/dinning room combo, half bath, the kitchen that opens to the family room and a bonus room that could be used as an office, play room or converted back into a garage if needed. The 2nd level has a the main bedroom with WIC and on-suite bathroom with garden tub and separate shower, you will also find 3 additional spacious bedrooms and full bathroom. The basement is fully finished and includes a living area, full bathroom, laundry room, storage and walk-out to the backyard. The backyard is fenced and has a deck. Close to schools, shopping, parks and entertainment.
Location
State PA
County York
Area West Manheim Twp (15252)
Zoning RESIDENTIAL
Rooms
Basement Fully Finished, Rear Entrance
Interior
Hot Water Natural Gas
Heating Forced Air
Cooling Central A/C
Fireplaces Number 1
Fireplace Y
Heat Source Natural Gas
Laundry Basement
Exterior
Fence Fully
Water Access N
Accessibility 2+ Access Exits
Garage N
Building
Story 2
Foundation Block, Concrete Perimeter
Sewer Public Sewer
Water Public
Architectural Style Colonial
Level or Stories 2
Additional Building Above Grade, Below Grade
New Construction N
Schools
School District South Western
Others
Senior Community No
Tax ID 52-000-14-0040-00-00000
Ownership Fee Simple
SqFt Source Assessor
Acceptable Financing Cash, Conventional, FHA, VA
Listing Terms Cash, Conventional, FHA, VA
Financing Cash,Conventional,FHA,VA
Special Listing Condition Standard
Read Less
Want to know what your home might be worth? Contact us for a FREE valuation!

Our team is ready to help you sell your home for the highest possible price ASAP

Bought with Thomas J. Coyne • Berkshire Hathaway HomeServices Homesale Realty





