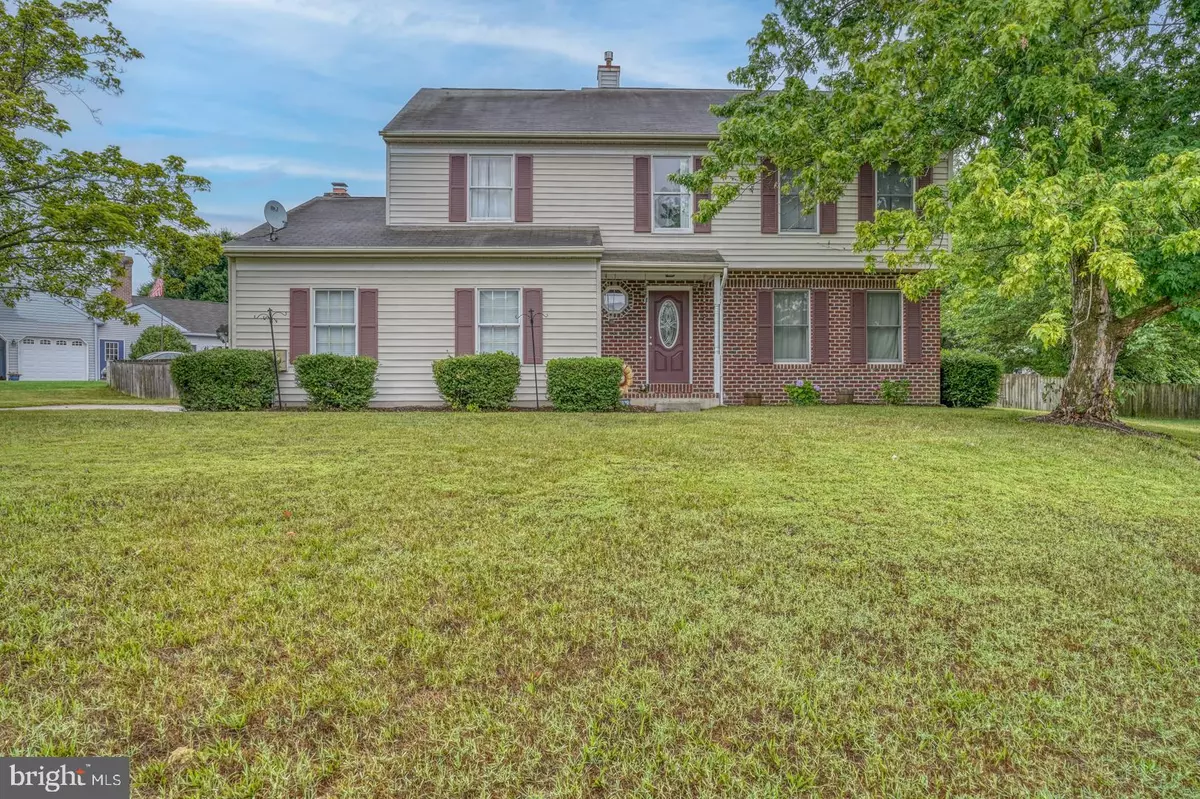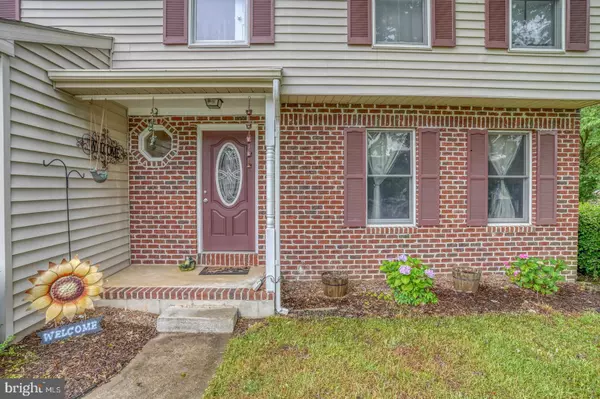$385,000
$360,000
6.9%For more information regarding the value of a property, please contact us for a free consultation.
404 EAGLE NEST DRIVE Camden Wyoming, DE 19934
4 Beds
3 Baths
2,200 SqFt
Key Details
Sold Price $385,000
Property Type Single Family Home
Sub Type Detached
Listing Status Sold
Purchase Type For Sale
Square Footage 2,200 sqft
Price per Sqft $175
Subdivision Eagles Nest
MLS Listing ID DEKT2020692
Sold Date 08/09/23
Style Contemporary
Bedrooms 4
Full Baths 2
Half Baths 1
HOA Fees $3/ann
HOA Y/N Y
Abv Grd Liv Area 2,200
Originating Board BRIGHT
Year Built 1993
Annual Tax Amount $1,458
Tax Year 2022
Lot Size 0.374 Acres
Acres 0.37
Lot Dimensions 134.08 x 180.00
Property Description
Welcome home to this spacious two-story home in the popular community of Eagles Nest. Greeted by a quaint, covered front porch, this 4 bedroom, 2.5 bath home offers 2,200 square feet of living space. This home features a formal living room, formal dining room and a large family room with fireplace. The kitchen features granite counter tops, ceramic tile flooring, stainless steel appliances and a large center island that provides additional storage. This owner's suite is sure to please the owners of this home, with a large walk-in closet and a full bath with double sinks and tiled walk in shower. There are 3 other bedrooms, generous in size, a hall bathroom and a laundry room to complete the upstairs. You will love spending your down time in this private backyard. Fully enclosed with a fence, this space offers a deck and patio area. This convenient location is just minutes from Dover Air Force Base, close to the bypass that provides quick access to Downtown Dover and close to Rt. 1 for easy commuting. Located in the Caesar Rodney School District, this location also provides easy access to shopping, restaurants, schools, parks and medical facilities. If you are looking for a large, well-maintained home in a great location, this is it! Schedule your private tour today!
Location
State DE
County Kent
Area Caesar Rodney (30803)
Zoning RS1
Rooms
Other Rooms Living Room, Dining Room, Primary Bedroom, Bedroom 2, Bedroom 3, Bedroom 4, Kitchen, Family Room
Interior
Interior Features Primary Bath(s), Ceiling Fan(s), Kitchen - Eat-In, Family Room Off Kitchen, Kitchen - Island, Walk-in Closet(s)
Hot Water Natural Gas
Heating Forced Air
Cooling Central A/C
Fireplaces Number 1
Fireplaces Type Brick
Equipment Built-In Range, Dishwasher, Refrigerator, Built-In Microwave
Fireplace Y
Appliance Built-In Range, Dishwasher, Refrigerator, Built-In Microwave
Heat Source Natural Gas
Laundry Upper Floor
Exterior
Exterior Feature Deck(s), Patio(s), Porch(es)
Parking Features Garage Door Opener, Garage - Side Entry, Inside Access
Garage Spaces 2.0
Fence Wood
Water Access N
Roof Type Shingle
Accessibility None
Porch Deck(s), Patio(s), Porch(es)
Attached Garage 2
Total Parking Spaces 2
Garage Y
Building
Lot Description Corner, Cul-de-sac, Front Yard, Rear Yard, SideYard(s)
Story 2
Foundation Other
Sewer Public Sewer
Water Public
Architectural Style Contemporary
Level or Stories 2
Additional Building Above Grade, Below Grade
New Construction N
Schools
High Schools Caesar Rodney
School District Caesar Rodney
Others
HOA Fee Include Common Area Maintenance
Senior Community No
Tax ID NM-00-09420-03-2900-000
Ownership Fee Simple
SqFt Source Assessor
Acceptable Financing Conventional, VA, FHA, Cash
Listing Terms Conventional, VA, FHA, Cash
Financing Conventional,VA,FHA,Cash
Special Listing Condition Standard
Read Less
Want to know what your home might be worth? Contact us for a FREE valuation!

Our team is ready to help you sell your home for the highest possible price ASAP

Bought with Dallas Marcum • Olson Realty





